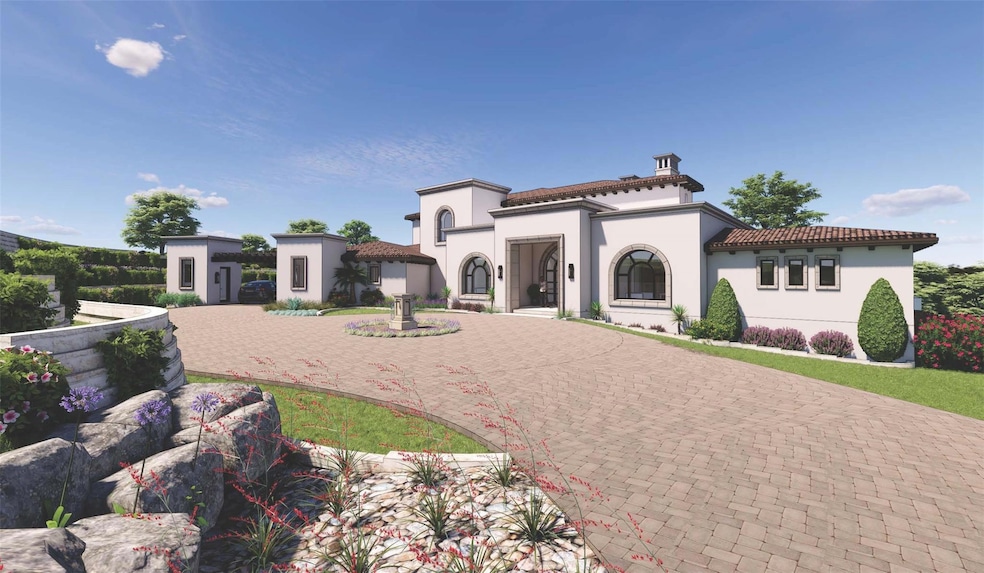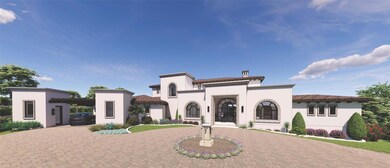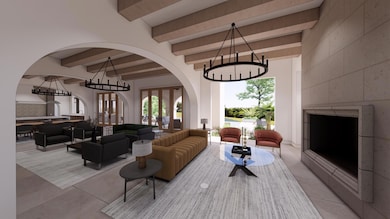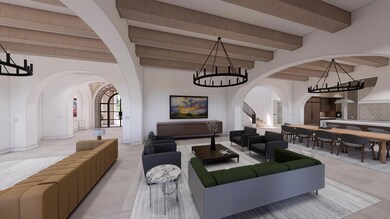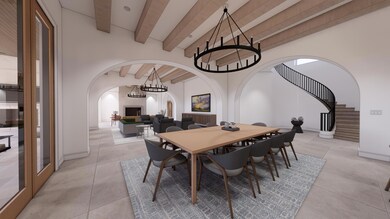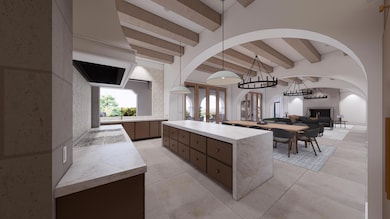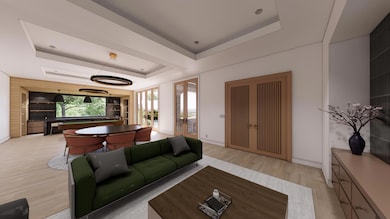
1104 Marly Way Austin, TX 78733
Lake Austin NeighborhoodEstimated payment $50,956/month
Highlights
- Wine Cellar
- New Construction
- Eat-In Gourmet Kitchen
- Valley View Elementary School Rated A+
- Heated In Ground Pool
- Built-In Refrigerator
About This Home
A rare opportunity, this exquisite design-build by Jauregui boasts 9,130 conditioned square footage nestled on a tree covered, one-acre homesite in the close-in community of Seven Oaks in the acclaimed Eanes ISD. A level, spacious backyard welcomes year-round enjoyment with mature tree coverage and privacy.
Exceptional design and custom finishes are evident throughout the home. Strong architectural massing, stucco exterior and clay tile roof and distinctive limestone fountain present a classic exterior, reminiscent of Santa Barbara charm. A grand entry portico with distinctive custom iron and glass arched entry door open to reveal an harmonious blend of modern and classic. A palette of soft cream and light wood finishes exude a relaxed interior elegance as each living space flows seamlessly between public and private areas.
With its close-in location, timeless design and luxurious amenities, this family home offers the ultimate in lifestyle in one of Austin’s most desirable neighborhoods. Move-in ready for Fall 2025! Buyer customization welcome.
Home Details
Home Type
- Single Family
Est. Annual Taxes
- $9,431
Year Built
- Built in 2025 | New Construction
Lot Details
- 1.01 Acre Lot
- Southeast Facing Home
- Wrought Iron Fence
- Landscaped
- Rock Outcropping
- Native Plants
- Corner Lot
- Gentle Sloping Lot
- Front and Back Yard Sprinklers
- Wooded Lot
- Many Trees
- Back Yard Fenced
HOA Fees
- $216 Monthly HOA Fees
Parking
- 4 Car Garage
- Parking Storage or Cabinetry
- Inside Entrance
- Parking Accessed On Kitchen Level
- Side Facing Garage
- Single Garage Door
- Garage Door Opener
- Circular Driveway
- Guest Parking
- Additional Parking
Home Design
- Slab Foundation
- Spanish Tile Roof
- Masonry Siding
- Stucco
Interior Spaces
- 9,130 Sq Ft Home
- 2-Story Property
- Open Floorplan
- Wet Bar
- Sound System
- Wired For Data
- Built-In Features
- Bookcases
- Bar
- Woodwork
- Beamed Ceilings
- Coffered Ceiling
- Tray Ceiling
- Vaulted Ceiling
- Recessed Lighting
- Chandelier
- Wood Burning Fireplace
- Fireplace Features Masonry
- Insulated Windows
- Wood Frame Window
- Entrance Foyer
- Wine Cellar
- Great Room with Fireplace
- 2 Fireplaces
- Family Room
- Multiple Living Areas
- Dining Room
- Home Office
- Game Room
- Storage Room
- Views of Hills
Kitchen
- Eat-In Gourmet Kitchen
- Open to Family Room
- Breakfast Bar
- Double Oven
- Built-In Gas Range
- Warming Drawer
- Microwave
- Built-In Refrigerator
- Freezer
- Ice Maker
- Dishwasher
- Kitchen Island
- Granite Countertops
- Quartz Countertops
- Disposal
Flooring
- Wood
- Stone
- Tile
Bedrooms and Bathrooms
- 5 Bedrooms | 2 Main Level Bedrooms
- Primary Bedroom on Main
- Walk-In Closet
- Double Vanity
- Hydromassage or Jetted Bathtub
- Separate Shower
Laundry
- Laundry Room
- Laundry in multiple locations
- Washer and Dryer
Home Security
- Security System Owned
- Smart Thermostat
- Fire and Smoke Detector
Accessible Home Design
- Accessible Hallway
- Accessible Doors
Eco-Friendly Details
- Sustainability products and practices used to construct the property include conserving methods, regionally-sourced materials, renewable materials
- ENERGY STAR Qualified Appliances
- Energy-Efficient Windows with Low Emissivity
- Energy-Efficient HVAC
- Energy-Efficient Insulation
- ENERGY STAR/ACCA RSI Qualified Installation
- Energy-Efficient Thermostat
Pool
- Heated In Ground Pool
- Heated Spa
- In Ground Spa
- Gunite Pool
- Fence Around Pool
- Gunite Spa
Outdoor Features
- Balcony
- Deck
- Covered patio or porch
- Outdoor Fireplace
- Terrace
- Outdoor Storage
- Outdoor Gas Grill
- Rain Gutters
Schools
- Barton Creek Elementary School
- West Ridge Middle School
- Westlake High School
Utilities
- Forced Air Zoned Heating and Cooling System
- Cooling System Powered By Gas
- Vented Exhaust Fan
- Heating System Uses Propane
- Underground Utilities
- Propane
- Municipal Utilities District Water
- ENERGY STAR Qualified Water Heater
- Septic Tank
- High Speed Internet
- Phone Available
- Cable TV Available
Community Details
- Association fees include common area maintenance
- Seven Oaks Association
- Built by Jauregui Architect Builder
- Seven Oaks Sec 05 Subdivision
- Electric Vehicle Charging Station
Listing and Financial Details
- Assessor Parcel Number 01293404290000
- Tax Block B
Map
Home Values in the Area
Average Home Value in this Area
Tax History
| Year | Tax Paid | Tax Assessment Tax Assessment Total Assessment is a certain percentage of the fair market value that is determined by local assessors to be the total taxable value of land and additions on the property. | Land | Improvement |
|---|---|---|---|---|
| 2023 | $9,431 | $690,000 | $690,000 | $0 |
| 2022 | $10,309 | $690,000 | $690,000 | $0 |
| 2021 | $6,483 | $402,500 | $402,500 | $0 |
| 2020 | $6,774 | $402,500 | $402,500 | $0 |
| 2018 | $6,745 | $385,000 | $385,000 | $0 |
| 2017 | $6,852 | $385,000 | $385,000 | $0 |
| 2016 | $6,852 | $385,000 | $385,000 | $0 |
| 2015 | $6,172 | $385,000 | $385,000 | $0 |
| 2014 | $6,172 | $330,000 | $330,000 | $0 |
Property History
| Date | Event | Price | Change | Sq Ft Price |
|---|---|---|---|---|
| 11/22/2024 11/22/24 | For Sale | $8,950,000 | +500.7% | $980 / Sq Ft |
| 07/03/2023 07/03/23 | Sold | -- | -- | -- |
| 04/21/2023 04/21/23 | Pending | -- | -- | -- |
| 09/29/2022 09/29/22 | For Sale | $1,490,000 | +159.1% | -- |
| 06/30/2017 06/30/17 | Sold | -- | -- | -- |
| 05/18/2017 05/18/17 | Pending | -- | -- | -- |
| 04/28/2016 04/28/16 | For Sale | $574,990 | +49.3% | -- |
| 08/22/2014 08/22/14 | Sold | -- | -- | -- |
| 08/07/2014 08/07/14 | Pending | -- | -- | -- |
| 07/30/2014 07/30/14 | For Sale | $385,000 | +28.8% | -- |
| 07/23/2013 07/23/13 | Sold | -- | -- | -- |
| 06/17/2013 06/17/13 | Pending | -- | -- | -- |
| 12/23/2011 12/23/11 | For Sale | $299,000 | -- | -- |
Deed History
| Date | Type | Sale Price | Title Company |
|---|---|---|---|
| Warranty Deed | -- | None Available | |
| Vendors Lien | -- | None Available |
Mortgage History
| Date | Status | Loan Amount | Loan Type |
|---|---|---|---|
| Previous Owner | $326,175 | New Conventional | |
| Previous Owner | $40,000 | Unknown |
Similar Homes in Austin, TX
Source: Unlock MLS (Austin Board of REALTORS®)
MLS Number: 9890412
APN: 495490
- 1108 Olympus Dr
- 9305 Caracas Dr
- 1302 Olympus Dr
- 9401 Winchester Rd
- 9403 Winchester Rd
- 1204 Ogden Dr
- 603 N Tumbleweed Trail
- 1107 Canyon Edge Dr
- 613 Marly Way
- 1104 Canyon Edge Dr Unit A & B
- 1105 N Cuernavaca Dr Unit A & B
- 416 Brandon Way
- 1600 Cuernavaca Dr N
- 2610 Cuernavaca Dr N
- 2701 River Hills Rd
- TBD River Hills Rd
- 900 Lipan Trail
- 603 N Cuernavaca Dr Unit 2001
- 000 N Tumbleweed Trail
- 2212 River Hills Rd
