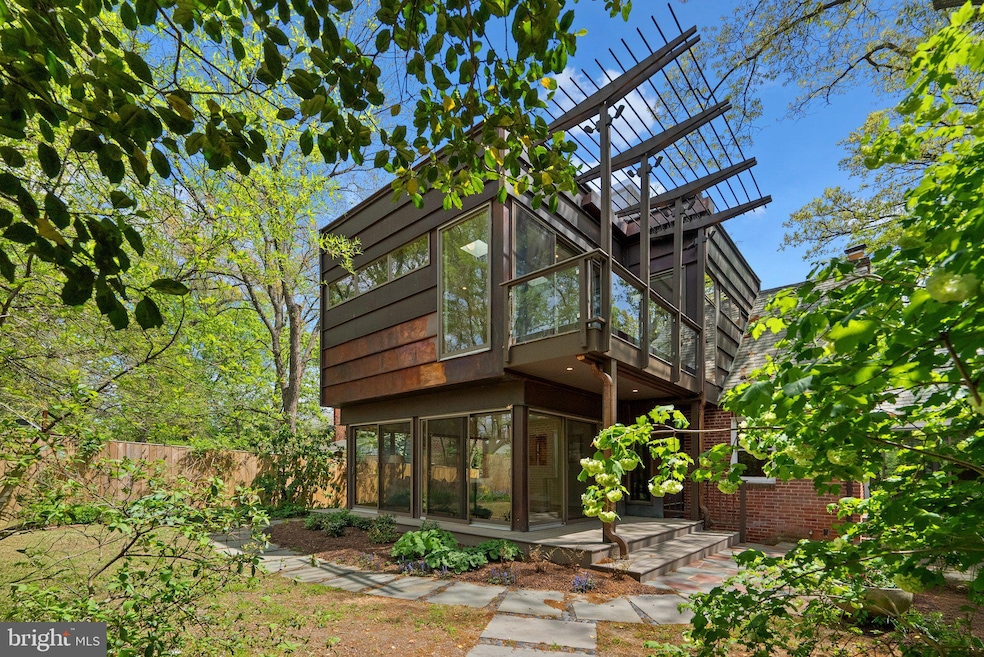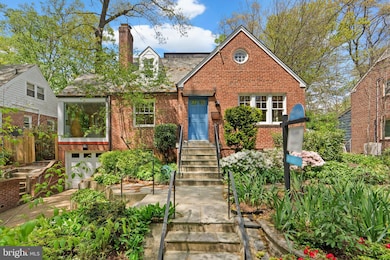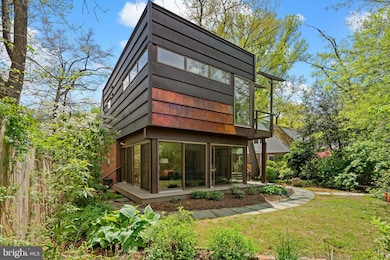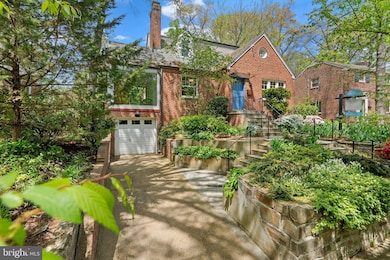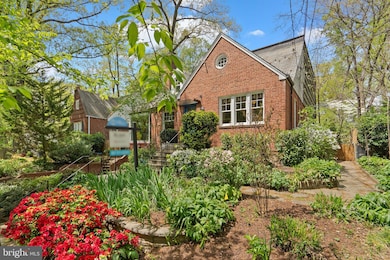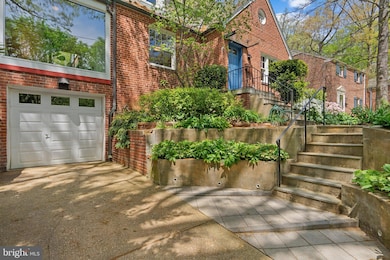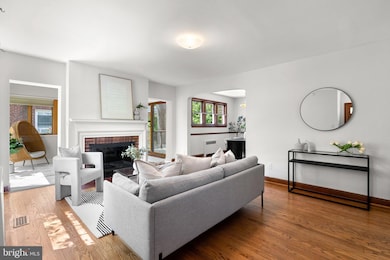
1104 Merwood Dr Takoma Park, MD 20912
Estimated payment $5,951/month
Highlights
- Eat-In Gourmet Kitchen
- Cape Cod Architecture
- Main Floor Bedroom
- Takoma Park Elementary School Rated A-
- Wood Flooring
- 2-minute walk to Becca Lilly Neighborhood Park
About This Home
Architectural Charm Meets Modern Brilliance – 1104 Merwood Drive, Takoma ParkAt first glance, 1104 Merwood Drive delights with the classic curb appeal of a traditional Cape Cod. But behind its timeless façade lies an unexpected and stunning surprise—a bold, two-story modern addition designed by acclaimed Washington, DC architect Travis Price. Clad in copper and wrapped in floor-to-ceiling windows, the rear expansion brings a sophisticated edge to this beautifully reimagined home, seamlessly blending historic charm with contemporary flair. Step inside to a warm and inviting traditional living room featuring a wood-burning fireplace as its centerpiece and rich hardwood floors that flow into the formal dining room. From there, prepare to be wowed as the home opens into a sun-drenched modern family room and thoughtfully designed chef’s kitchen, complete with a barrel-molded ceiling, eat-in space, generous storage, and eco-friendly marmoleum flooring. The main level also includes a bedroom, a full bathroom, and a sunny den—ideal for a home office or creative retreat. Upstairs, you'll find three additional bedrooms and another full bath, along with the showstopping primary suite tucked within the modern addition. This serene space features dramatic windows, a walk-in closet, a stylish ensuite bathroom, and a private balcony overlooking the backyard. The finished basement offers a cozy family room, a storage room, and interior access to the attached garage and driveway. Step out from the family room addition to the deck and patio, where the fully fenced, level backyard invites play, gardening, or simply relaxing in a quiet, private setting.
Open House Schedule
-
Sunday, April 27, 20252:00 to 4:00 pm4/27/2025 2:00:00 PM +00:004/27/2025 4:00:00 PM +00:00Add to Calendar
Home Details
Home Type
- Single Family
Est. Annual Taxes
- $11,243
Year Built
- Built in 1940 | Remodeled in 2007
Lot Details
- 5,692 Sq Ft Lot
- Property is in very good condition
- Property is zoned R60
Parking
- 1 Car Attached Garage
- 1 Driveway Space
- Basement Garage
- Front Facing Garage
- Garage Door Opener
Home Design
- Cape Cod Architecture
- Brick Exterior Construction
- Block Foundation
- Plaster Walls
- Slate Roof
- Rubber Roof
- Metal Siding
- HardiePlank Type
Interior Spaces
- Property has 3 Levels
- Ceiling height of 9 feet or more
- Wood Burning Fireplace
- Fireplace Mantel
- Family Room Off Kitchen
- Living Room
- Formal Dining Room
- Den
- Utility Room
- Eat-In Gourmet Kitchen
Flooring
- Wood
- Carpet
Bedrooms and Bathrooms
- En-Suite Primary Bedroom
- En-Suite Bathroom
- Walk-In Closet
Improved Basement
- Connecting Stairway
- Interior and Exterior Basement Entry
Outdoor Features
- Balcony
- Patio
Schools
- Takoma Park Elementary And Middle School
- Montgomery Blair High School
Utilities
- Forced Air Heating and Cooling System
- Heat Pump System
- Radiant Heating System
- Natural Gas Water Heater
Community Details
- No Home Owners Association
- Takoma Park Subdivision
Listing and Financial Details
- Tax Lot 19
- Assessor Parcel Number 161303170212
Map
Home Values in the Area
Average Home Value in this Area
Tax History
| Year | Tax Paid | Tax Assessment Tax Assessment Total Assessment is a certain percentage of the fair market value that is determined by local assessors to be the total taxable value of land and additions on the property. | Land | Improvement |
|---|---|---|---|---|
| 2024 | $11,243 | $650,800 | $304,400 | $346,400 |
| 2023 | $9,363 | $594,000 | $0 | $0 |
| 2022 | $8,827 | $537,200 | $0 | $0 |
| 2021 | $6,124 | $480,400 | $304,400 | $176,000 |
| 2020 | $6,124 | $480,400 | $304,400 | $176,000 |
| 2019 | $7,311 | $480,400 | $304,400 | $176,000 |
| 2018 | $7,884 | $517,700 | $330,100 | $187,600 |
| 2017 | $6,949 | $480,800 | $0 | $0 |
| 2016 | -- | $443,900 | $0 | $0 |
| 2015 | $4,669 | $407,000 | $0 | $0 |
| 2014 | $4,669 | $397,900 | $0 | $0 |
Property History
| Date | Event | Price | Change | Sq Ft Price |
|---|---|---|---|---|
| 04/23/2025 04/23/25 | For Sale | $900,000 | -- | $471 / Sq Ft |
Deed History
| Date | Type | Sale Price | Title Company |
|---|---|---|---|
| Deed | $125,000 | -- |
Mortgage History
| Date | Status | Loan Amount | Loan Type |
|---|---|---|---|
| Open | $200,000 | Credit Line Revolving | |
| Closed | $100,000 | Credit Line Revolving | |
| Closed | $298,276 | Stand Alone Second | |
| Closed | $323,248 | Stand Alone Second | |
| Closed | $67,500 | Credit Line Revolving | |
| Closed | $348,000 | New Conventional | |
| Closed | $43,500 | Credit Line Revolving |
Similar Homes in Takoma Park, MD
Source: Bright MLS
MLS Number: MDMC2173684
APN: 13-03170212
- 7402 New Hampshire Ave
- 7215 Garland Ave
- 7413 Wildwood Dr
- 7511 Glenside Dr
- 1005 Sligo Creek Pkwy
- 7333 New Hampshire Ave
- 7333 New Hampshire Ave Unit 808
- 7333 New Hampshire Ave
- 7333 New Hampshire Ave Unit 817
- 7333 New Hampshire Ave
- 911 Sligo Creek Pkwy
- 7202 Hilton Ave
- 7801 Lockney Ave
- 7225 Flower Ave
- 7901 Wildwood Dr
- 7107 13th Ave
- 816 Colby Ave
- 7809 Garland Ave
- 7205 15th Ave
- 7811 Garland Ave
