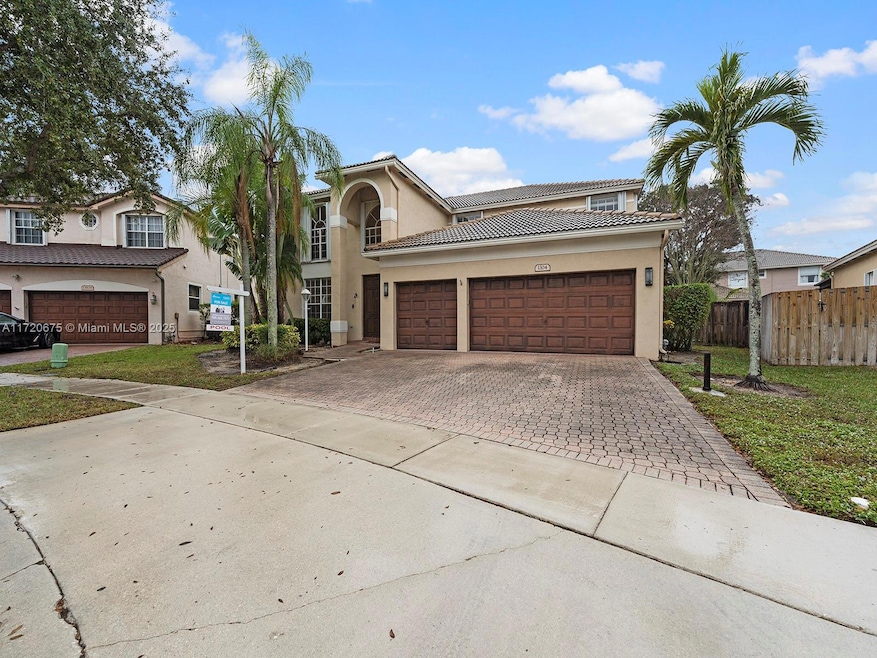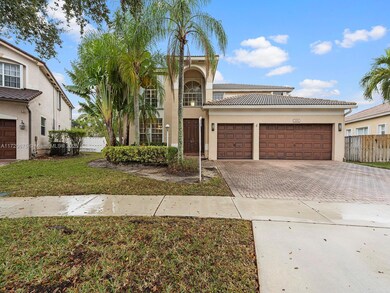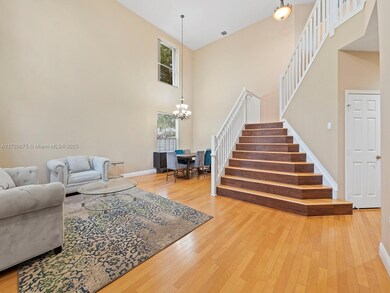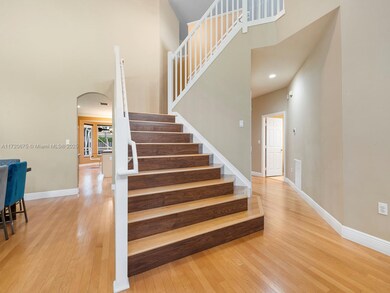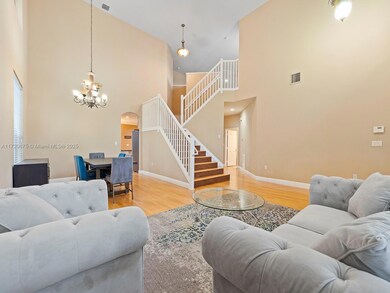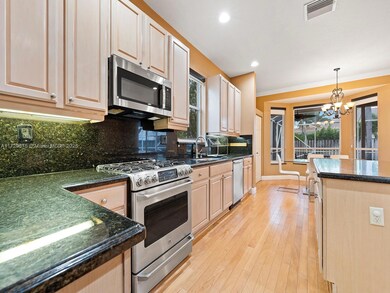
1104 NW 139th Ave Pembroke Pines, FL 33028
Pembroke Falls NeighborhoodEstimated payment $8,593/month
Highlights
- Fitness Center
- Outdoor Pool
- Clubhouse
- Lakeside Elementary School Rated 9+
- 10,468 Sq Ft lot
- Vaulted Ceiling
About This Home
Beautiful 4-bedroom, 3.5-bathroom single-family home with a 3-car garage, featuring a custom climate-controlled wine cellar for up to 400 bottles. Located in the highly sought-after gated community of Pembroke Falls in the heart of Pembroke Pines. This home offers a spacious and functional layout with a large loft, a stunning screened-in patio, and a saltwater pool, perfect for family gatherings and entertaining. The downstairs master suite provides privacy and convenience, while formal living and family rooms offer ample space. Upgraded wood flooring flows throughout, complementing the chef’s kitchen with granite countertops, a large island, premium appliances, and wood cabinetry. Easy access to malls, restaurants, schools, supermarkets, parks, & major expressways.
Co-Listing Agent
Fortune Christie's International Real Estate License #3343537
Home Details
Home Type
- Single Family
Est. Annual Taxes
- $14,911
Year Built
- Built in 2000
Lot Details
- 10,468 Sq Ft Lot
- East Facing Home
HOA Fees
- $373 Monthly HOA Fees
Parking
- 3 Car Attached Garage
- Automatic Garage Door Opener
- Driveway
- Paver Block
- Guest Parking
- Open Parking
Property Views
- Garden
- Pool
Home Design
- Barrel Roof Shape
Interior Spaces
- 3,284 Sq Ft Home
- 2-Story Property
- Furnished
- Vaulted Ceiling
- Ceiling Fan
- Blinds
- Formal Dining Room
- Loft
Kitchen
- Breakfast Area or Nook
- Gas Range
- Dishwasher
- Cooking Island
- Snack Bar or Counter
- Disposal
Flooring
- Wood
- Tile
Bedrooms and Bathrooms
- 4 Bedrooms
- Primary Bedroom on Main
- Walk-In Closet
- Dual Sinks
- Separate Shower in Primary Bathroom
Laundry
- Laundry in Utility Room
- Dryer
- Washer
Home Security
- Partial Accordion Shutters
- Fire and Smoke Detector
Eco-Friendly Details
- Energy-Efficient HVAC
- Energy-Efficient Lighting
- Energy-Efficient Thermostat
Pool
- Outdoor Pool
- Fence Around Pool
Schools
- Lakeside Elementary School
- Young; Walter C Middle School
- Flanagan;Charls High School
Additional Features
- Exterior Lighting
- Central Heating and Cooling System
Listing and Financial Details
- Assessor Parcel Number 514010052080
Community Details
Overview
- Pembroke Falls Ph 5,Heron Cay Subdivision
- The community has rules related to no recreational vehicles or boats, no trucks or trailers
Amenities
- Clubhouse
Recreation
- Fitness Center
- Community Pool
Map
Home Values in the Area
Average Home Value in this Area
Tax History
| Year | Tax Paid | Tax Assessment Tax Assessment Total Assessment is a certain percentage of the fair market value that is determined by local assessors to be the total taxable value of land and additions on the property. | Land | Improvement |
|---|---|---|---|---|
| 2025 | $15,533 | $832,420 | -- | -- |
| 2024 | $14,581 | $832,420 | -- | -- |
| 2023 | $14,581 | $687,960 | $0 | $0 |
| 2022 | $12,490 | $625,420 | $0 | $0 |
| 2021 | $11,201 | $568,570 | $73,280 | $495,290 |
| 2020 | $10,639 | $536,520 | $73,280 | $463,240 |
| 2019 | $10,173 | $506,610 | $73,280 | $433,330 |
| 2018 | $10,448 | $529,040 | $73,280 | $455,760 |
| 2017 | $7,349 | $404,870 | $0 | $0 |
| 2016 | $7,336 | $396,550 | $0 | $0 |
| 2015 | $7,446 | $393,800 | $0 | $0 |
| 2014 | $7,447 | $390,680 | $0 | $0 |
| 2013 | -- | $394,430 | $73,270 | $321,160 |
Property History
| Date | Event | Price | Change | Sq Ft Price |
|---|---|---|---|---|
| 01/08/2025 01/08/25 | For Sale | $1,250,000 | 0.0% | $381 / Sq Ft |
| 12/15/2022 12/15/22 | Rented | $5,760 | +4.7% | -- |
| 12/05/2022 12/05/22 | Under Contract | -- | -- | -- |
| 11/09/2022 11/09/22 | Price Changed | $5,500 | -8.3% | $2 / Sq Ft |
| 07/29/2022 07/29/22 | For Rent | $6,000 | +33.3% | -- |
| 08/25/2021 08/25/21 | Rented | $4,500 | 0.0% | -- |
| 07/13/2021 07/13/21 | Under Contract | -- | -- | -- |
| 07/06/2021 07/06/21 | For Rent | $4,500 | 0.0% | -- |
| 11/14/2017 11/14/17 | Sold | $560,000 | 0.0% | $157 / Sq Ft |
| 10/15/2017 10/15/17 | Pending | -- | -- | -- |
| 08/16/2017 08/16/17 | For Sale | $560,000 | -- | $157 / Sq Ft |
Deed History
| Date | Type | Sale Price | Title Company |
|---|---|---|---|
| Warranty Deed | $560,000 | Attorney | |
| Warranty Deed | $425,000 | Attorney | |
| Warranty Deed | $400,000 | Attorney | |
| Warranty Deed | $277,800 | -- |
Mortgage History
| Date | Status | Loan Amount | Loan Type |
|---|---|---|---|
| Open | $392,000 | New Conventional | |
| Previous Owner | $403,750 | New Conventional | |
| Previous Owner | $50,000 | Credit Line Revolving | |
| Previous Owner | $160,000 | Purchase Money Mortgage | |
| Previous Owner | $50,000 | Credit Line Revolving | |
| Previous Owner | $295,000 | Unknown | |
| Previous Owner | $261,000 | Stand Alone First | |
| Previous Owner | $15,000 | New Conventional |
Similar Homes in the area
Source: MIAMI REALTORS® MLS
MLS Number: A11720675
APN: 51-40-10-05-2080
- 13742 NW 11th Ct
- 1344 NW 139th Terrace
- 1322 NW 139th Ave
- 886 NW 135th Terrace
- 1214 NW 137th Terrace
- 1275 NW 144th Ave
- 13484 NW 13th St
- 805 NW 135th Terrace Unit 5
- 13264 NW 13th St
- 13781 NW 16th St
- 13275 NW 15th St
- 13930 NW 18th St
- 801 NW 130th Ave
- 1142 NW 130th Ave
- 1581 NW 132nd Ave
- 1865 NW 140th Terrace
- 151 SW 135th Terrace Unit 309T
- 13500 SW 1st St Unit 208U
- 13455 SW 3rd St Unit S204
- 13500 SW 1st St Unit 202U
