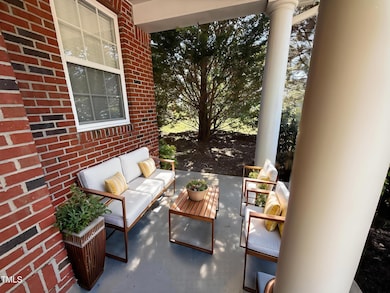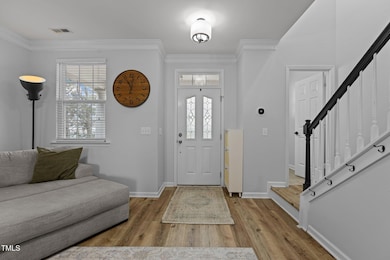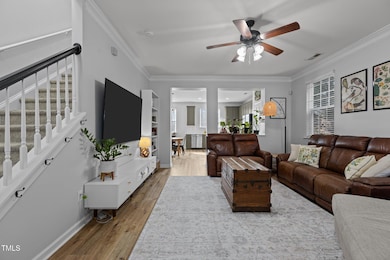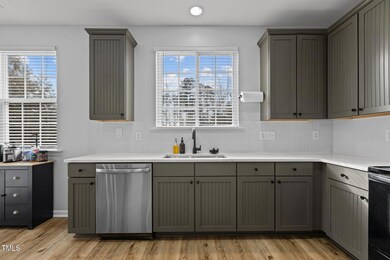
1104 Pebblestone Dr Durham, NC 27703
Eastern Durham NeighborhoodEstimated payment $2,281/month
Highlights
- Open Floorplan
- Quartz Countertops
- 1 Car Attached Garage
- Traditional Architecture
- Covered patio or porch
- Eat-In Kitchen
About This Home
Welcome to 1104 Pebblestone Drive - where style, comfort, and location meet!
This beautifully updated home truly checks all the boxes! Tucked in a prime Durham location just minutes from Brier Creek, RTP, and Downtown Durham, you'll love the easy access to work, play, and everything in between.
Step inside to discover brand new LVP flooring throughout the main level, fresh neutral paint, and designer lighting that adds a modern touch throughout. The kitchen is a showstopper—fully updated with gorgeous quartz countertops, a stylish tile backsplash, and refreshed cabinetry that blends function and flair.
The home also features a 1-car garage and a private back patio that's perfect for grilling, chilling, and soaking in serene pond views—hello, peaceful evenings!
Whether you're a first-time buyer, savvy investor, or someone just looking for *the one that has it all*, this home is a must-see.
Home Details
Home Type
- Single Family
Est. Annual Taxes
- $2,329
Year Built
- Built in 2005
Lot Details
- 5,663 Sq Ft Lot
- Back Yard
HOA Fees
- $22 Monthly HOA Fees
Parking
- 1 Car Attached Garage
- Front Facing Garage
- Garage Door Opener
- Private Driveway
- 2 Open Parking Spaces
Home Design
- Traditional Architecture
- Brick Exterior Construction
- Slab Foundation
- Shingle Roof
- Vinyl Siding
Interior Spaces
- 1,644 Sq Ft Home
- 2-Story Property
- Open Floorplan
- Crown Molding
- Smooth Ceilings
- Ceiling Fan
- Recessed Lighting
- Blinds
- Family Room
- Pull Down Stairs to Attic
- Fire and Smoke Detector
Kitchen
- Eat-In Kitchen
- Electric Range
- Dishwasher
- Quartz Countertops
Flooring
- Carpet
- Tile
- Luxury Vinyl Tile
Bedrooms and Bathrooms
- 3 Bedrooms
- Walk-In Closet
- Double Vanity
- Bathtub with Shower
Laundry
- Laundry Room
- Laundry on upper level
Outdoor Features
- Covered patio or porch
- Rain Gutters
Schools
- Glenn Elementary School
- Neal Middle School
- Southern High School
Utilities
- Forced Air Heating and Cooling System
- Natural Gas Connected
- Gas Water Heater
- Cable TV Available
Community Details
- Association fees include ground maintenance
- Sentry Management Association, Phone Number (919) 790-8000
- Ridgefield Subdivision
- Pond Year Round
Listing and Financial Details
- Assessor Parcel Number 0852-82-5610
Map
Home Values in the Area
Average Home Value in this Area
Tax History
| Year | Tax Paid | Tax Assessment Tax Assessment Total Assessment is a certain percentage of the fair market value that is determined by local assessors to be the total taxable value of land and additions on the property. | Land | Improvement |
|---|---|---|---|---|
| 2024 | $2,329 | $166,944 | $33,780 | $133,164 |
| 2023 | $2,187 | $166,944 | $33,780 | $133,164 |
| 2022 | $2,137 | $166,944 | $33,780 | $133,164 |
| 2021 | $2,127 | $166,944 | $33,780 | $133,164 |
| 2020 | $2,077 | $166,944 | $33,780 | $133,164 |
| 2019 | $2,077 | $166,944 | $33,780 | $133,164 |
| 2018 | $1,995 | $147,071 | $28,150 | $118,921 |
| 2017 | $1,980 | $147,071 | $28,150 | $118,921 |
| 2016 | $1,914 | $147,071 | $28,150 | $118,921 |
| 2015 | $2,255 | $162,931 | $29,188 | $133,743 |
| 2014 | $2,255 | $162,931 | $29,188 | $133,743 |
Property History
| Date | Event | Price | Change | Sq Ft Price |
|---|---|---|---|---|
| 04/09/2025 04/09/25 | Price Changed | $369,999 | -1.1% | $225 / Sq Ft |
| 03/22/2025 03/22/25 | Price Changed | $374,000 | -0.3% | $227 / Sq Ft |
| 02/28/2025 02/28/25 | For Sale | $375,000 | +7.1% | $228 / Sq Ft |
| 12/14/2023 12/14/23 | Off Market | $350,000 | -- | -- |
| 06/09/2022 06/09/22 | Sold | $350,000 | +0.1% | $213 / Sq Ft |
| 05/12/2022 05/12/22 | Pending | -- | -- | -- |
| 05/07/2022 05/07/22 | Price Changed | $349,500 | -1.5% | $213 / Sq Ft |
| 05/05/2022 05/05/22 | For Sale | $355,000 | -- | $216 / Sq Ft |
Deed History
| Date | Type | Sale Price | Title Company |
|---|---|---|---|
| Warranty Deed | $700 | Mann Mcgibney & Jordan Pllc | |
| Warranty Deed | $140,000 | None Available | |
| Special Warranty Deed | $158,500 | None Available | |
| Warranty Deed | -- | None Available | |
| Warranty Deed | $149,500 | -- | |
| Warranty Deed | $236,500 | -- |
Mortgage History
| Date | Status | Loan Amount | Loan Type |
|---|---|---|---|
| Open | $332,500 | New Conventional | |
| Previous Owner | $120,000 | New Conventional | |
| Previous Owner | $11,430 | New Conventional | |
| Previous Owner | $123,500 | Purchase Money Mortgage |
Similar Homes in Durham, NC
Source: Doorify MLS
MLS Number: 10079241
APN: 167686
- 501 Cove Hollow Dr
- 2010 Fletchers Ridge Dr
- 3721 Brightwood Ln
- 2204 Fletchers Ridge Dr
- 2209 Fletchers Ridge Dr
- 2006 Fletcher's Ridge Dr
- 4212 Fiesta Rd
- 1 Serenity Ct
- 6 Heatherford Ct
- 305 Pebblestone Dr
- 3417 Cardinal Lake Dr
- 3403 Cardinal Lake Dr
- 232 Pebblestone Dr
- 104 Rosebud Ln
- 311 Gladstone Dr
- 309 Gladstone Dr
- 3007 Cardinal Lake Dr
- 410 Pintail Ct
- 4300-4304 Cheek Rd
- 2101 Cheek Rd






