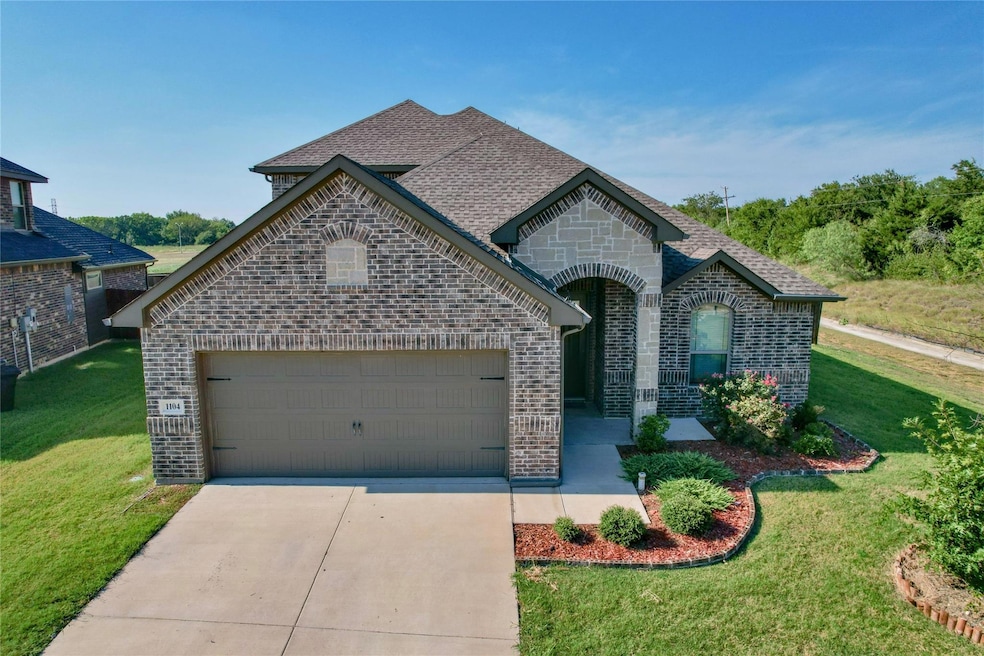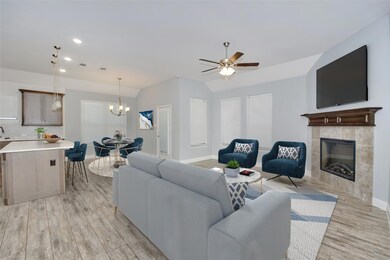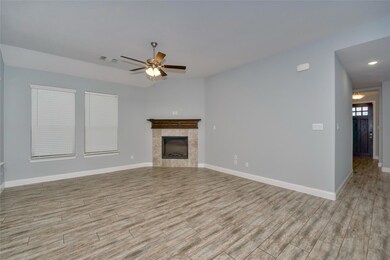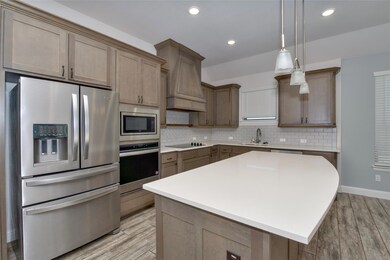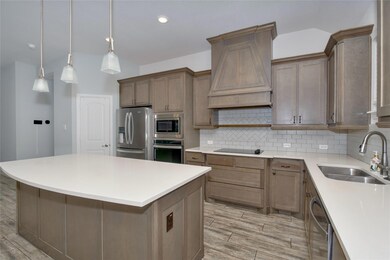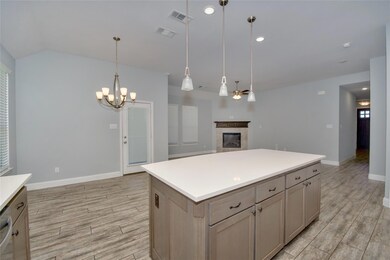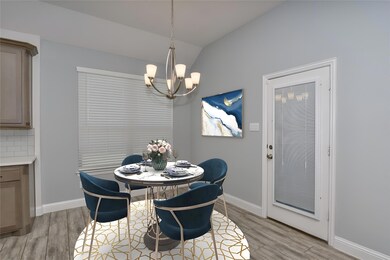
1104 Rushmore Dr Burleson, TX 76028
Highlights
- Open Floorplan
- 1 Fireplace
- 2-Car Garage with one garage door
- Traditional Architecture
- Covered patio or porch
- Eat-In Kitchen
About This Home
As of November 2024Welcome to this beautiful 4-bedroom, 3.5-bathroom home, perfectly situated in a tranquil cul-de-sac & just a quick 5-minute drive from downtown Burleson. This residence exudes elegance with its stunning stone elevation & a welcoming covered porch. Inside, you'll find a spacious layout that includes a cozy fireplace in the living area. The kitchen is a chef's delight, featuring stainless steel appliances, ample cabinetry, & an open flow to the living & dining areas. Upstairs, a huge game room awaits, complete with a convenient half bath, offering endless possibilities for entertainment & relaxation. Fresh paint throughout the home. Step outside to a covered patio, ideal for outdoor dining & enjoying the serene surroundings. With no side neighbors, you'll enjoy enhanced privacy and tranquility. Full sprinkler system. This energy-efficient home not only offers comfort & style but also helps keep utility costs low. Don’t miss out on this fantastic opportunity!
Last Agent to Sell the Property
Watters International Realty Brokerage Phone: 214-764-5241 License #0567369
Co-Listed By
Weichert Realtors/Property Partners Brokerage Phone: 214-764-5241 License #0525648
Home Details
Home Type
- Single Family
Est. Annual Taxes
- $9,406
Year Built
- Built in 2020
Lot Details
- 8,843 Sq Ft Lot
- Wood Fence
- Aluminum or Metal Fence
- Landscaped
- Sprinkler System
- Back Yard
HOA Fees
- $45 Monthly HOA Fees
Parking
- 2-Car Garage with one garage door
- Front Facing Garage
- Garage Door Opener
- Driveway
Home Design
- Traditional Architecture
- Brick Exterior Construction
- Slab Foundation
- Shingle Roof
- Composition Roof
Interior Spaces
- 2,234 Sq Ft Home
- 2-Story Property
- Open Floorplan
- Built-In Features
- Ceiling Fan
- Decorative Lighting
- 1 Fireplace
- Window Treatments
- Washer and Electric Dryer Hookup
Kitchen
- Eat-In Kitchen
- Electric Cooktop
- Microwave
- Dishwasher
- Kitchen Island
- Disposal
Flooring
- Carpet
- Laminate
Bedrooms and Bathrooms
- 4 Bedrooms
- Walk-In Closet
- Double Vanity
Home Security
- Security System Owned
- Fire and Smoke Detector
Outdoor Features
- Covered patio or porch
- Rain Gutters
Schools
- Norwood Elementary School
- Kerr Middle School
- Burleson Centennial High School
Utilities
- Central Heating and Cooling System
- Heating System Uses Natural Gas
- Cable TV Available
Listing and Financial Details
- Legal Lot and Block 9 / 2
- Assessor Parcel Number 126261840209
- $8,240 per year unexempt tax
Community Details
Overview
- Association fees include management fees
- Hidden Vistas Phase 9 ( Texas Star Community) HOA, Phone Number (469) 899-1000
- Hidden Vistas Subdivision
- Mandatory home owners association
Recreation
- Community Playground
- Park
Map
Home Values in the Area
Average Home Value in this Area
Property History
| Date | Event | Price | Change | Sq Ft Price |
|---|---|---|---|---|
| 11/01/2024 11/01/24 | Sold | -- | -- | -- |
| 09/25/2024 09/25/24 | Pending | -- | -- | -- |
| 08/28/2024 08/28/24 | Price Changed | $385,000 | -1.3% | $172 / Sq Ft |
| 08/15/2024 08/15/24 | For Sale | $389,900 | +22.6% | $175 / Sq Ft |
| 09/30/2020 09/30/20 | Sold | -- | -- | -- |
| 08/17/2020 08/17/20 | Pending | -- | -- | -- |
| 08/07/2020 08/07/20 | Price Changed | $317,990 | -0.3% | $142 / Sq Ft |
| 04/18/2020 04/18/20 | Price Changed | $319,085 | -0.3% | $143 / Sq Ft |
| 02/28/2020 02/28/20 | Price Changed | $319,990 | +0.9% | $143 / Sq Ft |
| 11/19/2019 11/19/19 | For Sale | $316,990 | -- | $142 / Sq Ft |
Tax History
| Year | Tax Paid | Tax Assessment Tax Assessment Total Assessment is a certain percentage of the fair market value that is determined by local assessors to be the total taxable value of land and additions on the property. | Land | Improvement |
|---|---|---|---|---|
| 2024 | $9,406 | $409,471 | $83,000 | $326,471 |
| 2023 | $8,240 | $391,471 | $65,000 | $326,471 |
| 2022 | $8,282 | $329,285 | $65,000 | $264,285 |
| 2021 | $8,078 | $310,638 | $61,899 | $248,739 |
| 2020 | $4,084 | $150,513 | $61,899 | $88,614 |
Mortgage History
| Date | Status | Loan Amount | Loan Type |
|---|---|---|---|
| Open | $306,000 | New Conventional | |
| Previous Owner | $319,085 | VA | |
| Previous Owner | $248,250 | Commercial |
Deed History
| Date | Type | Sale Price | Title Company |
|---|---|---|---|
| Deed | -- | None Listed On Document | |
| Vendors Lien | -- | None Available | |
| Vendors Lien | $64,000 | None Available |
Similar Homes in Burleson, TX
Source: North Texas Real Estate Information Systems (NTREIS)
MLS Number: 20696640
APN: 126-2618-40209
- 1141 Rushmore Dr
- 1205 Rushmore Dr
- 112 Diablo Dr
- 120 Mckinley Dr
- 217 Allegheny Dr
- 221 Allegheny Dr
- 216 Allegheny Dr
- 1009 Wasatch Ct
- 109 Everest Ct
- 1002 Hidden Oaks Dr
- 313 Hidden Lake Ct
- 912 Hidden Oaks Dr
- 1012 Catskill Ct
- 1212 Madera Dr
- 277 Allegheny Dr
- 1021 Allegheny Dr
- 145 Fairweather Dr
- 1020 Allegheny Ct
- 208 Allegheny Dr
- 265 Allegheny Dr
