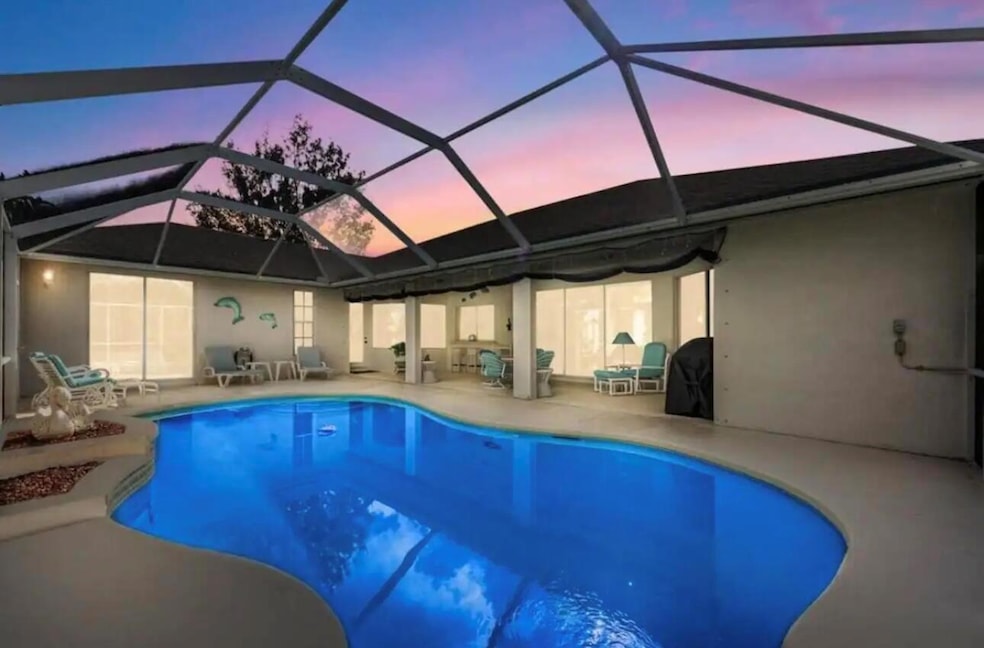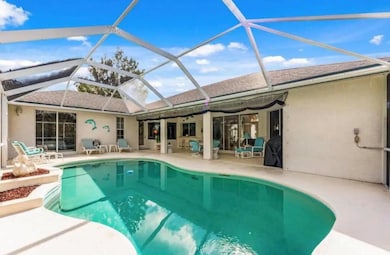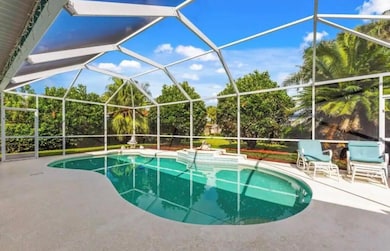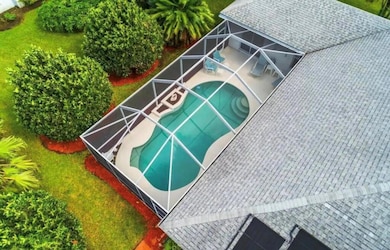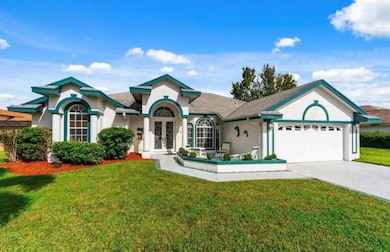
1104 SE Strathmore Dr Port Saint Lucie, FL 34952
Sandpiper Bay NeighborhoodEstimated payment $4,116/month
Highlights
- Private Pool
- Furnished
- Formal Dining Room
- Wood Flooring
- Breakfast Area or Nook
- Plantation Shutters
About This Home
Opportunities abound! As an investment property - this home has a reliable AirBnB track record, high income-producing property in season; Or - refresh the curb appeal and resell - home with great bones, great lot, on a stunning street in a stunning community, close to tons of amenities and everything that The Treasure Coast has to offer! Better yet - come make this gem yours! Tucked away for serenity - come take a look at this darling 3/2/2 CBS POOL home in the elegant enclave of River Vista in Sandpiper Bay! Pics noted as ''neighborhood'' added to illustrate the community that this home is situated within.
Home Details
Home Type
- Single Family
Est. Annual Taxes
- $10,518
Year Built
- Built in 1998
Lot Details
- 0.29 Acre Lot
- Sprinkler System
- Property is zoned RS-2PS
HOA Fees
- $30 Monthly HOA Fees
Parking
- 2 Car Attached Garage
- Driveway
Home Design
- Shingle Roof
- Composition Roof
Interior Spaces
- 2,127 Sq Ft Home
- 1-Story Property
- Furnished
- Ceiling Fan
- Plantation Shutters
- Family Room
- Formal Dining Room
Kitchen
- Breakfast Area or Nook
- Electric Range
- Microwave
- Dishwasher
Flooring
- Wood
- Carpet
- Tile
Bedrooms and Bathrooms
- 3 Bedrooms
- Split Bedroom Floorplan
- Walk-In Closet
- 2 Full Bathrooms
- Dual Sinks
- Separate Shower in Primary Bathroom
Laundry
- Laundry Room
- Dryer
- Washer
Outdoor Features
- Private Pool
- Open Patio
- Porch
Utilities
- Central Heating and Cooling System
- Electric Water Heater
- Cable TV Available
Community Details
- Association fees include common areas
- River Vista Subdivision R
Listing and Financial Details
- Assessor Parcel Number 442250400330005
- Seller Considering Concessions
Map
Home Values in the Area
Average Home Value in this Area
Tax History
| Year | Tax Paid | Tax Assessment Tax Assessment Total Assessment is a certain percentage of the fair market value that is determined by local assessors to be the total taxable value of land and additions on the property. | Land | Improvement |
|---|---|---|---|---|
| 2024 | $10,518 | $465,000 | $194,000 | $271,000 |
| 2023 | $10,518 | $457,900 | $192,000 | $265,900 |
| 2022 | $9,476 | $388,200 | $171,800 | $216,400 |
| 2021 | $7,522 | $294,000 | $96,000 | $198,000 |
| 2020 | $3,703 | $175,210 | $0 | $0 |
| 2019 | $3,668 | $171,271 | $0 | $0 |
| 2018 | $3,490 | $168,078 | $0 | $0 |
| 2017 | $3,451 | $238,100 | $80,800 | $157,300 |
| 2016 | $3,404 | $226,500 | $70,700 | $155,800 |
| 2015 | $3,440 | $192,100 | $60,600 | $131,500 |
| 2014 | $3,260 | $158,845 | $0 | $0 |
Property History
| Date | Event | Price | Change | Sq Ft Price |
|---|---|---|---|---|
| 09/15/2024 09/15/24 | For Sale | $575,000 | +47.8% | $270 / Sq Ft |
| 01/29/2021 01/29/21 | Sold | $389,000 | -1.8% | $183 / Sq Ft |
| 12/30/2020 12/30/20 | Pending | -- | -- | -- |
| 10/29/2020 10/29/20 | For Sale | $396,000 | -- | $186 / Sq Ft |
Deed History
| Date | Type | Sale Price | Title Company |
|---|---|---|---|
| Warranty Deed | $389,000 | Attorney | |
| Quit Claim Deed | -- | -- | |
| Warranty Deed | $43,600 | -- |
Mortgage History
| Date | Status | Loan Amount | Loan Type |
|---|---|---|---|
| Open | $369,550 | New Conventional |
Similar Homes in the area
Source: BeachesMLS
MLS Number: R11021169
APN: 44-22-504-0033-0005
- 1104 SE Strathmore Dr
- 1102 SE Mitchell Ave Unit 106
- 1111 SE Westchester Dr
- 3269 SE Morningside Blvd
- 1100 SE Mitchell Ave Unit 901
- 3316 SE River Vista Dr
- 3133 SE Pruitt Rd
- 3100 SE Pruitt Rd Unit 303
- 3100 SE Pruitt Rd Unit 101
- 3100 SE Pruitt Rd Unit 201
- 3100 SE Pruitt Rd Unit 301
- 3100 SE Pruitt Rd Unit 102
- 3100 SE Pruitt Rd Unit 104
- 149 SE Cortile Arno
- 1015 SE Kitching Cove Ln
- 3118 SE Monte Vista St
- 1011 SE Kitching Cove Ln
- 344 SE Via Sangro
- 332 SE Via Sangro
- 390 SE Via Sangro
