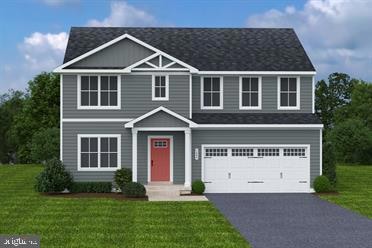
1104 Shumi Ct Unit BR0024 Capitol Heights, MD 20743
Coral Hills NeighborhoodEstimated payment $4,049/month
Highlights
- New Construction
- 2 Car Attached Garage
- Forced Air Heating and Cooling System
- Traditional Architecture
- Luxury Vinyl Plank Tile Flooring
- 60+ Gallon Tank
About This Home
HAZEL QUICK MOVE-IN
Welcome home to The Hazel. This 2-car garage single-family home is highlighted by a large great room featuring LVP flooring; adjoining a gourmet kitchen with Linen Cabinets, Hastings Design Package and an island overlooking the dining area. Just off the garage, a first-floor guest suite means you don’t have to sacrifice your flex room at the front of the home, which makes an ideal office or play space. Upstairs, three bedrooms feature a walk-in closet, share a hall bath, and lead to a 2nd floor loft. Your luxury owner’s suite includes a dual-vanity bath and two walk-in closets. The unfinished basement includes a 3-piece plumbing rough-in. You are going to love everything about The Hazel.
Home Details
Home Type
- Single Family
Year Built
- Built in 2025 | New Construction
Lot Details
- 9,043 Sq Ft Lot
- Property is in excellent condition
HOA Fees
- $100 Monthly HOA Fees
Parking
- 2 Car Attached Garage
- Front Facing Garage
- Garage Door Opener
Home Design
- Traditional Architecture
- Brick Exterior Construction
- Vinyl Siding
- Concrete Perimeter Foundation
Interior Spaces
- 2,540 Sq Ft Home
- Property has 3 Levels
- Laundry on upper level
- Unfinished Basement
Kitchen
- Built-In Microwave
- ENERGY STAR Qualified Refrigerator
- ENERGY STAR Qualified Dishwasher
- Disposal
Flooring
- Carpet
- Luxury Vinyl Plank Tile
Bedrooms and Bathrooms
- 4 Bedrooms
Utilities
- Forced Air Heating and Cooling System
- 60+ Gallon Tank
Community Details
- Built by RYAN HOMES
- Hazel
Listing and Financial Details
- Tax Lot WANBR*0024
Map
Home Values in the Area
Average Home Value in this Area
Property History
| Date | Event | Price | Change | Sq Ft Price |
|---|---|---|---|---|
| 01/18/2025 01/18/25 | Pending | -- | -- | -- |
| 01/05/2025 01/05/25 | For Sale | $599,990 | -- | $236 / Sq Ft |
Similar Homes in Capitol Heights, MD
Source: Bright MLS
MLS Number: MDPG2137162
- 1102 Shumi Ct Unit BR0023-CEDAR
- 1106 Shumi Ct Unit C0025
- 1101 Alverton St Unit C0007
- 1100 Shumi Ct Unit BR0022
- 1100 Shumi Ct Unit BR0020
- 1103 Shumi Ct Unit C0021
- 1110 Shumi Ct Unit BR0027
- 1107 Shumi Ct Unit BR19-HOTM SPECIAL
- 1111 Blue Star Ct Unit BR0005 QUICK MOVE IN
- 1112 Blue Star Ct Unit BR17 HOTM SPECIAL
- 5505 Vergo Rd
- 1107 Blue Star Ct Unit BR0007
- 1100 Blue Star Ct Unit BR0011
- 1109 Blue Star Ct Unit BR0006
- 1105 Blue Star Ct Unit BR0008 QUICK MOVE-IN
- 1101 Blue Star Ct Unit BR0010
- 1126 Brooke Rd Unit BR0003 QUICK MOVE IN
- 1124 Brooke Rd Unit BR0002
- 1122 Brooke Rd Unit BR0001
- 5625 Oakford Rd






