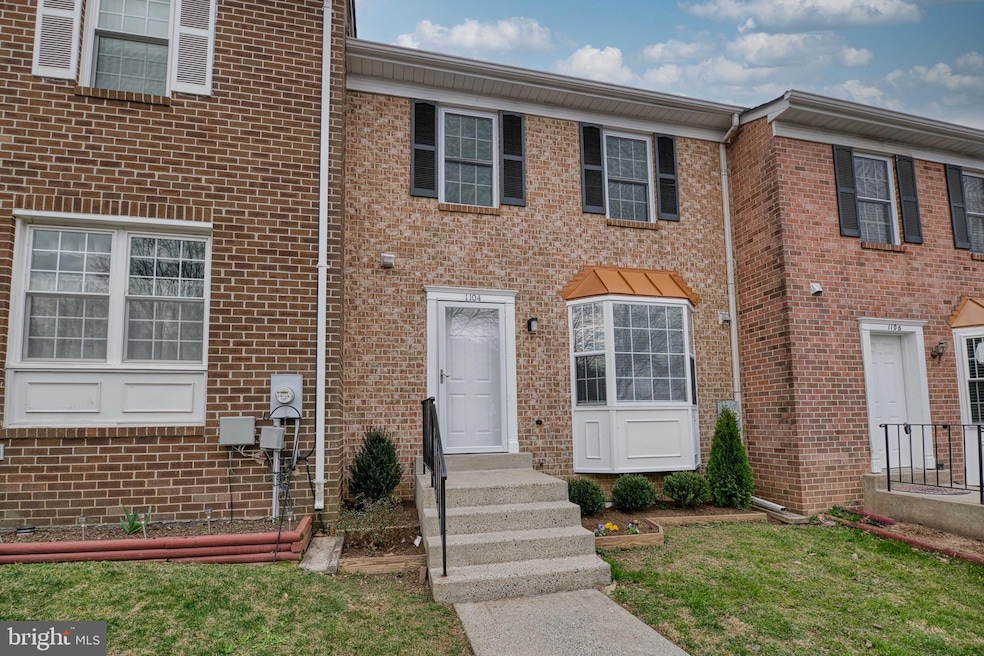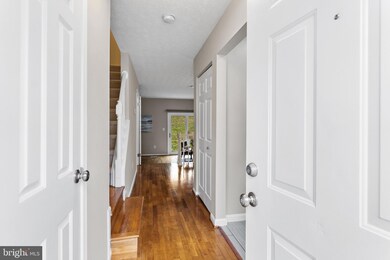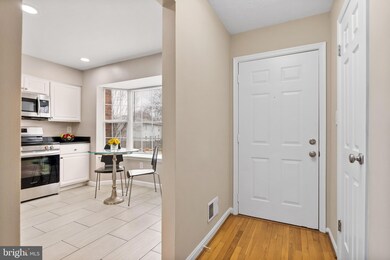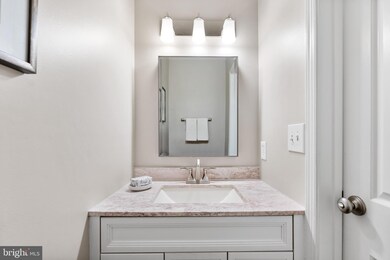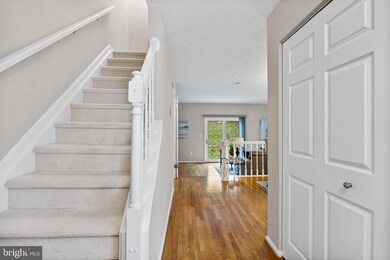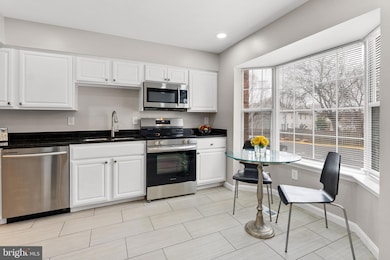
1104 Southern Night Ln Gaithersburg, MD 20879
Estimated payment $2,835/month
Highlights
- Contemporary Architecture
- Wood Flooring
- Community Pool
- Traditional Floor Plan
- Upgraded Countertops
- 1-minute walk to Travis Park
About This Home
EXCELLENT VALUE, WONDERFUL OPPORTUNITY! Three finished levels of nicely renovated living space. 3 BR's 3.5 BA's and ready for you! Gleaming oak floors and convenient guest's half bath greet you on the main level. All baths are fully renovated. Bright table space kitchen with bay window, stainless/granite and contemporary tile finishes. New finishes abound. Designer carpeting , recessed and contemporary lighting and more. Easy access to the home's rear yard from both the main and lower levels. Versatile, fully finished spacious lower level with full bath and ample storage provided flexibility and plentiful possibilities. No matter if you're downsizing or moving up, this move-in ready home provides comfortable living, terrific convenience and good value! OFFERS DUE: Monday 3/31 at 2:00 p.m.
Townhouse Details
Home Type
- Townhome
Est. Annual Taxes
- $4,234
Year Built
- Built in 1987
Lot Details
- 2,320 Sq Ft Lot
- Board Fence
- Property is in very good condition
HOA Fees
- $110 Monthly HOA Fees
Home Design
- Contemporary Architecture
- Brick Exterior Construction
- Slab Foundation
- Architectural Shingle Roof
- Metal Siding
Interior Spaces
- Property has 2 Levels
- Traditional Floor Plan
- Double Pane Windows
- Window Treatments
- Bay Window
- Sliding Doors
Kitchen
- Eat-In Kitchen
- Electric Oven or Range
- Microwave
- Dishwasher
- Stainless Steel Appliances
- Upgraded Countertops
- Disposal
Flooring
- Wood
- Partially Carpeted
- Ceramic Tile
Bedrooms and Bathrooms
- 3 Bedrooms
- Bathtub with Shower
- Walk-in Shower
Laundry
- Laundry in unit
- Electric Dryer
- Washer
Basement
- Basement Fills Entire Space Under The House
- Walk-Up Access
- Interior and Rear Basement Entry
- Sump Pump
Parking
- 2 Parking Spaces
- Private Parking
- 2 Assigned Parking Spaces
Outdoor Features
- Exterior Lighting
- Rain Gutters
Schools
- Watkins Mill Elementary School
- Montgomery Village Middle School
- Watkins Mill High School
Utilities
- Forced Air Heating and Cooling System
- Vented Exhaust Fan
- Underground Utilities
- Electric Water Heater
- Municipal Trash
- Cable TV Available
Listing and Financial Details
- Tax Lot 122
- Assessor Parcel Number 160902439010
Community Details
Overview
- Association fees include management, recreation facility, reserve funds, snow removal, pool(s), trash
- Montgomery Meadows HOA
- Montgomery Meadows Subdivision
- Property Manager
Recreation
- Community Pool
Pet Policy
- Pets Allowed
Map
Home Values in the Area
Average Home Value in this Area
Tax History
| Year | Tax Paid | Tax Assessment Tax Assessment Total Assessment is a certain percentage of the fair market value that is determined by local assessors to be the total taxable value of land and additions on the property. | Land | Improvement |
|---|---|---|---|---|
| 2024 | $4,234 | $307,133 | $0 | $0 |
| 2023 | $4,658 | $288,800 | $150,000 | $138,800 |
| 2022 | $3,055 | $278,500 | $0 | $0 |
| 2021 | $3,479 | $268,200 | $0 | $0 |
| 2020 | $3,479 | $257,900 | $120,000 | $137,900 |
| 2019 | $3,290 | $244,700 | $0 | $0 |
| 2018 | $3,124 | $231,500 | $0 | $0 |
| 2017 | $2,989 | $218,300 | $0 | $0 |
| 2016 | -- | $210,900 | $0 | $0 |
| 2015 | $3,187 | $203,500 | $0 | $0 |
| 2014 | $3,187 | $196,100 | $0 | $0 |
Property History
| Date | Event | Price | Change | Sq Ft Price |
|---|---|---|---|---|
| 03/28/2025 03/28/25 | For Sale | $424,900 | -- | $332 / Sq Ft |
Deed History
| Date | Type | Sale Price | Title Company |
|---|---|---|---|
| Interfamily Deed Transfer | -- | Accommodation | |
| Deed | -- | -- |
Mortgage History
| Date | Status | Loan Amount | Loan Type |
|---|---|---|---|
| Open | $150,000 | New Conventional | |
| Closed | $101,500 | Stand Alone Second |
Similar Homes in Gaithersburg, MD
Source: Bright MLS
MLS Number: MDMC2161492
APN: 09-02439010
- 89 Travis Ct
- 1201 Travis View Ct
- 1221 Travis View Ct
- 19 Windbrooke Cir
- 1420 Wake Forest Dr
- 19002 Capehart Dr
- 219 High Timber Ct
- 411 Christopher Ave Unit 74
- 19033 Capehart Dr
- 19043 Capehart Dr
- 431 Christopher Ave Unit 23
- 435 Christopher Ave Unit 12
- 437 Christopher Ave Unit 13
- 10511 Cambridge Ct
- 10812 Eberhardt Dr
- 18911 Smoothstone Way Unit 6
- 18520 Boysenberry Dr Unit 232
- 18521 Boysenberry Dr Unit 241-171
- 18503 Boysenberry Dr
- 18502 Boysenberry Dr
