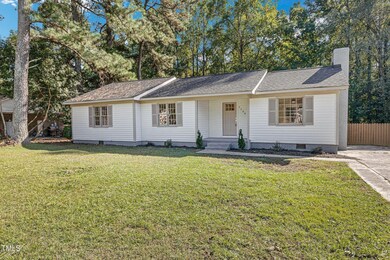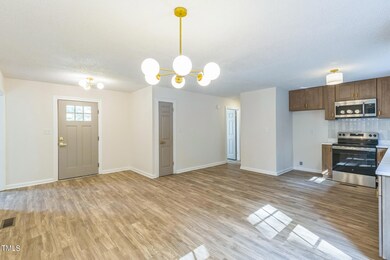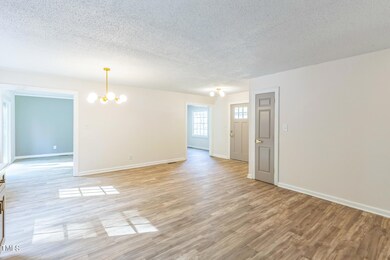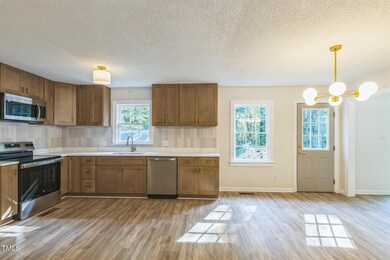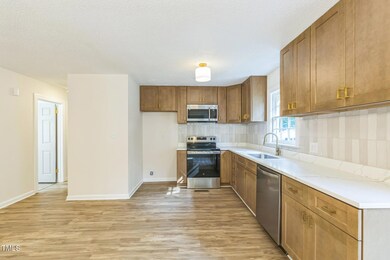
1104 Stoddard Rd S Wilson, NC 27893
Highlights
- Traditional Architecture
- No HOA
- Luxury Vinyl Tile Flooring
- Winstead Elementary School Rated 9+
- 1-Story Property
- Central Heating and Cooling System
About This Home
As of November 2024Welcome to Your Dream Home on Stoddard Road!
This beautifully updated home boasts clean finishes and a fresh, welcoming feel throughout. Step into the stylish kitchen featuring brand new cabinets, sleek granite countertops, and textured backsplash that adds a touch of sophistication. Stainless steel appliances, including a dishwasher, microwave, and range stove, make this space as functional as it is beautiful. You'll also enjoy new light fixtures, a beautiful faucet, and fresh flooring, all brought together with a clean coat of paint.
The updated bathroom offers a serene retreat with a new vanity, contemporary light fixture, and a sleek tile shower. With matching tile flooring and upgraded faucets, this space is ready to impress.
In the main living area, durable and attractive LVP flooring complements the freshly painted walls, creating a cozy and stylish environment for relaxation or entertaining. New light fixtures complete this inviting space.
This house is ready to welcome you home - schedule your showing today and see for yourself!
Last Agent to Sell the Property
Kerwin Depaz Donis
Fathom Realty NC, LLC License #351244

Last Buyer's Agent
Non Member
Non Member Office
Home Details
Home Type
- Single Family
Est. Annual Taxes
- $1,658
Year Built
- Built in 1979
Parking
- 2 Parking Spaces
Home Design
- Traditional Architecture
- Brick Foundation
- Architectural Shingle Roof
- Vinyl Siding
Interior Spaces
- 1,441 Sq Ft Home
- 1-Story Property
- Luxury Vinyl Tile Flooring
Bedrooms and Bathrooms
- 3 Bedrooms
- 2 Full Bathrooms
Schools
- Vick Elementary School
- Charles H Darden Middle School
- Beddingfield High School
Additional Features
- 0.39 Acre Lot
- Central Heating and Cooling System
Community Details
- No Home Owners Association
- Willow Springs Subdivision
Listing and Financial Details
- Assessor Parcel Number 3710 55 8710 000
Map
Home Values in the Area
Average Home Value in this Area
Property History
| Date | Event | Price | Change | Sq Ft Price |
|---|---|---|---|---|
| 11/22/2024 11/22/24 | Sold | $207,000 | +1.0% | $144 / Sq Ft |
| 10/14/2024 10/14/24 | Pending | -- | -- | -- |
| 10/09/2024 10/09/24 | For Sale | $205,000 | -- | $142 / Sq Ft |
Tax History
| Year | Tax Paid | Tax Assessment Tax Assessment Total Assessment is a certain percentage of the fair market value that is determined by local assessors to be the total taxable value of land and additions on the property. | Land | Improvement |
|---|---|---|---|---|
| 2024 | $1,658 | $148,005 | $30,000 | $118,005 |
| 2023 | $1,203 | $92,192 | $16,000 | $76,192 |
| 2022 | $1,203 | $92,192 | $16,000 | $76,192 |
| 2021 | $1,189 | $92,192 | $16,000 | $76,192 |
| 2020 | $1,203 | $92,192 | $16,000 | $76,192 |
| 2019 | $1,203 | $92,192 | $16,000 | $76,192 |
| 2018 | $0 | $92,192 | $16,000 | $76,192 |
| 2017 | $1,185 | $92,192 | $16,000 | $76,192 |
| 2016 | $1,185 | $92,192 | $16,000 | $76,192 |
| 2014 | $1,248 | $100,229 | $16,000 | $84,229 |
Mortgage History
| Date | Status | Loan Amount | Loan Type |
|---|---|---|---|
| Open | $15,000 | New Conventional | |
| Open | $144,600 | Construction |
Deed History
| Date | Type | Sale Price | Title Company |
|---|---|---|---|
| Warranty Deed | $90,000 | None Listed On Document | |
| Warranty Deed | $58,000 | None Listed On Document |
Similar Homes in Wilson, NC
Source: Doorify MLS
MLS Number: 10057272
APN: 3710-55-8710.000
- 1009 Sunnybrook Rd S
- 1005 Sunnybrook Rd S
- 2519 Winding Creek Dr SW
- Lot 26 Squire Ct
- 2429 Winding Creek Dr SW
- 2425 Winding Creek Dr SW
- 4518 Yank Rd
- 2410 Trull St SW
- 4722 River Rd
- 515 Dale St SW
- 1510 Aycock St SW
- 811 Briggs St S
- 1203 Aycock St SW
- 1609 Sauls St SW
- 1827 Black Creek Rd SE
- 1910 Cargill Ave S
- 2500 St Christopher Cir SW Unit 3
- 2500 Saint Christopher Cir SW Unit 3
- 1303 Downing St SW
- 2407 Horton Blvd SW Unit 3

