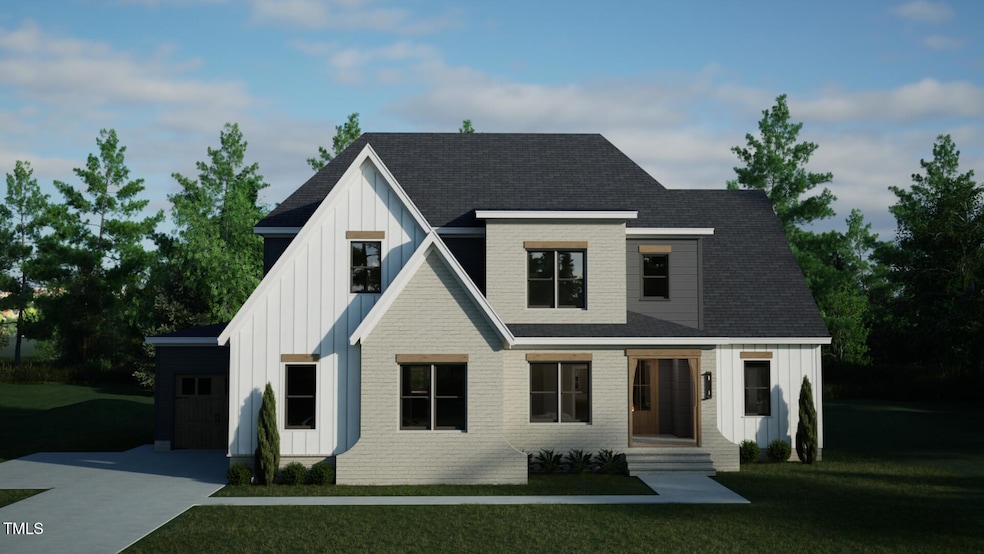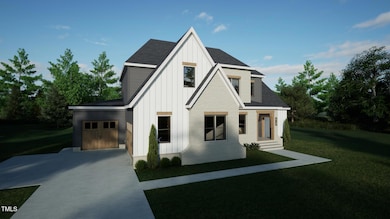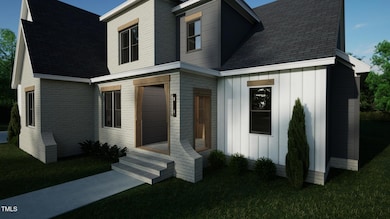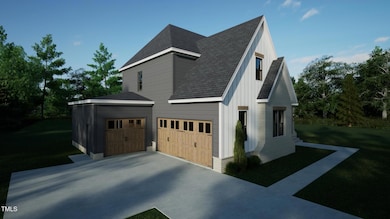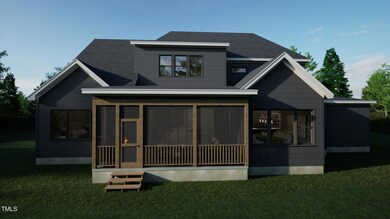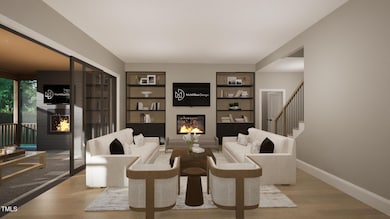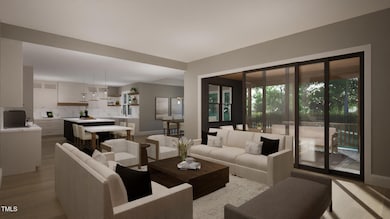
1104 Tobacco Row Ct Zebulon, NC 27597
Estimated payment $4,815/month
Highlights
- Home Theater
- Open Floorplan
- Transitional Architecture
- New Construction
- Family Room with Fireplace
- Main Floor Primary Bedroom
About This Home
TO BE BUILT!! Gorgeous new home features 4 bedrooms, with the primary bedroom & additional bedroom conveniently located on the main level. Beautiful kitchen opens to family room and dining area! Additionally, on the second floor are 2 bedrooms each with a full bath, media and game rooms! 1 large, unfinished walk-in storage area! The home also has 4 full baths & power room providing plenty of convenience for your family and guests. Vaulted ceiling in primary bedroom. Relaxing spa bath with separate shower & soaking tub. Moreover, there is a 3-car garage, offering ample parking and storage space.! Sits on .75 cul-e-sac lot! Enjoy overlooking backyard from the screen porch with lovely gas log fireplace! This beautiful home is located in an established neighborhood in a rural area, which provides a peaceful and serene living environment. Gas Tankless-Rinnai. All wood cabinets in kitchen & full baths soft close doors/drawers. Quartz/granite countertops in kitchen. Black stainless kitchen appliances! ALL Baths will be quartz with eased edge and rectangle sinks. Despite the rural setting, you'll have easy access to shopping and major highways, Raleigh & Wilson! This makes it convenient for commuting to work or accessing amenities quickly. If there's anything else you'd like to know, or if you have any specific questions, please feel free to let me know! Pictures for illustrative purposes only and builder selections and finishes will be different.
Home Details
Home Type
- Single Family
Est. Annual Taxes
- $497
Year Built
- Built in 2024 | New Construction
Lot Details
- 0.75 Acre Lot
- Property fronts a private road
- Cul-De-Sac
- Landscaped
- Interior Lot
- Pie Shaped Lot
- Level Lot
- Open Lot
- Cleared Lot
- Back Yard
HOA Fees
- $29 Monthly HOA Fees
Parking
- 3 Car Attached Garage
- Inside Entrance
- Side Facing Garage
- Side by Side Parking
- Garage Door Opener
- Private Driveway
- Outside Parking
Home Design
- Home is estimated to be completed on 12/30/25
- Transitional Architecture
- Brick Foundation
- Frame Construction
- Shingle Roof
- Architectural Shingle Roof
Interior Spaces
- 3,482 Sq Ft Home
- 2-Story Property
- Open Floorplan
- Built-In Features
- Tray Ceiling
- Smooth Ceilings
- Ceiling Fan
- Recessed Lighting
- Ventless Fireplace
- Gas Log Fireplace
- French Doors
- Sliding Doors
- Entrance Foyer
- Family Room with Fireplace
- 2 Fireplaces
- Dining Room
- Home Theater
- Game Room
- Screened Porch
- Storage
- Neighborhood Views
- Basement
- Crawl Space
- Fire and Smoke Detector
Kitchen
- Built-In Oven
- Gas Cooktop
- Range Hood
- Microwave
- Plumbed For Ice Maker
- Dishwasher
- Wine Refrigerator
- Stainless Steel Appliances
- Kitchen Island
- Quartz Countertops
Flooring
- Carpet
- Ceramic Tile
- Luxury Vinyl Tile
Bedrooms and Bathrooms
- 4 Bedrooms
- Primary Bedroom on Main
- Walk-In Closet
- Double Vanity
- Private Water Closet
- Separate Shower in Primary Bathroom
- Soaking Tub
- Bathtub with Shower
- Walk-in Shower
Laundry
- Laundry Room
- Laundry on main level
- Sink Near Laundry
- Electric Dryer Hookup
Attic
- Attic Fan
- Unfinished Attic
Outdoor Features
- Rain Gutters
Schools
- Wakelon Elementary School
- Zebulon Middle School
- East Wake High School
Utilities
- Central Air
- Heating System Uses Natural Gas
- Heat Pump System
- Natural Gas Connected
- Well
- Tankless Water Heater
- Gas Water Heater
- Septic Tank
- Septic System
- Cable TV Available
Community Details
- Association fees include storm water maintenance
- Wakefield Meadows HOA, Phone Number (919) 841-4884
- Built by MB Custom Construction, Inc.
- Wakefield Meadows Subdivision
Listing and Financial Details
- Assessor Parcel Number 0366755
Map
Home Values in the Area
Average Home Value in this Area
Tax History
| Year | Tax Paid | Tax Assessment Tax Assessment Total Assessment is a certain percentage of the fair market value that is determined by local assessors to be the total taxable value of land and additions on the property. | Land | Improvement |
|---|---|---|---|---|
| 2024 | $497 | $80,000 | $80,000 | $0 |
| 2023 | $351 | $45,000 | $45,000 | $0 |
| 2022 | $325 | $45,000 | $45,000 | $0 |
| 2021 | $316 | $45,000 | $45,000 | $0 |
| 2020 | $311 | $45,000 | $45,000 | $0 |
| 2019 | $490 | $60,000 | $60,000 | $0 |
| 2018 | $450 | $60,000 | $60,000 | $0 |
| 2017 | $427 | $60,000 | $60,000 | $0 |
| 2016 | $418 | $60,000 | $60,000 | $0 |
| 2015 | $431 | $62,000 | $62,000 | $0 |
| 2014 | $408 | $62,000 | $62,000 | $0 |
Property History
| Date | Event | Price | Change | Sq Ft Price |
|---|---|---|---|---|
| 02/19/2025 02/19/25 | For Sale | $850,000 | -- | $244 / Sq Ft |
Deed History
| Date | Type | Sale Price | Title Company |
|---|---|---|---|
| Warranty Deed | -- | None Listed On Document | |
| Warranty Deed | $262,500 | None Listed On Document |
Mortgage History
| Date | Status | Loan Amount | Loan Type |
|---|---|---|---|
| Previous Owner | $65,625 | New Conventional |
Similar Homes in Zebulon, NC
Source: Doorify MLS
MLS Number: 10077312
APN: 2706.01-46-4159-000
- 2609 Packhouse Rd
- 2617 Packhouse Rd
- 220 Brisbane Dr
- 260 Logan Creek Dr
- 264 Logan Creek Dr
- 1309 Wakefield Farm Rd
- 873 Kenyon Spring Dr
- 209 Swift Park Dr
- 340 Arch Canyon Cir
- 849 Kenyon Spring Dr
- 336 Arch Canyon Cir
- 845 Kenyon Spring Dr
- 841 Kenyon Spring Dr
- 837 Kenyon Spring Dr
- 833 Kenyon Spring Dr
- 320 Arch Canyon Cir
- 829 Kenyon Spring Dr
- 1328 Wakefield Farm Rd
- 940 Rift Valley Dr
- 825 Kenyon Spring Dr
