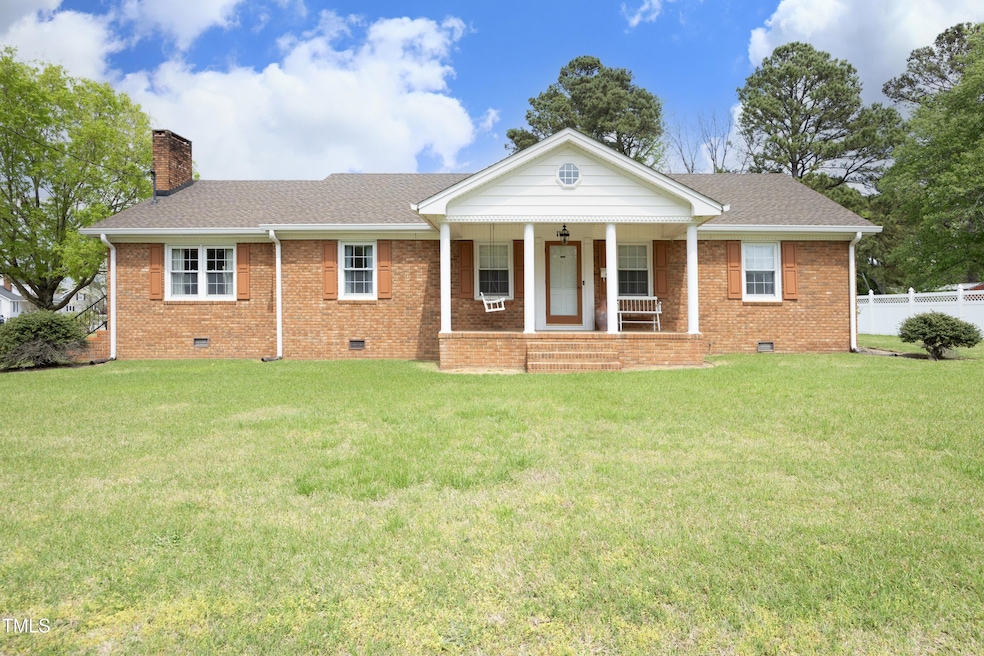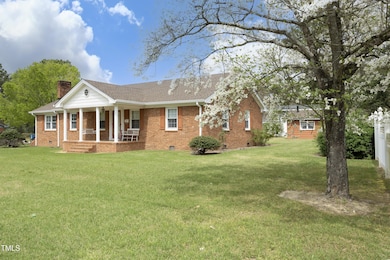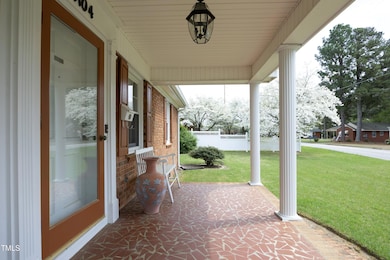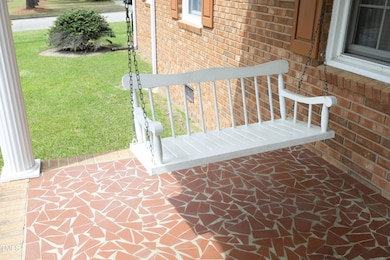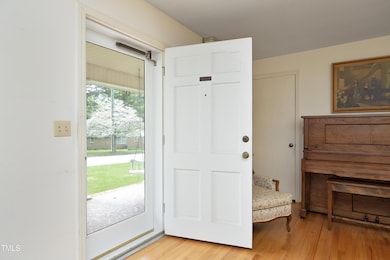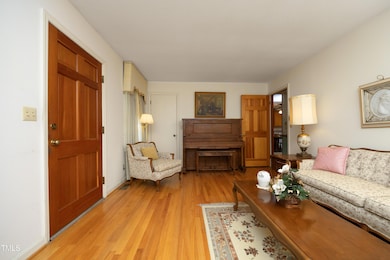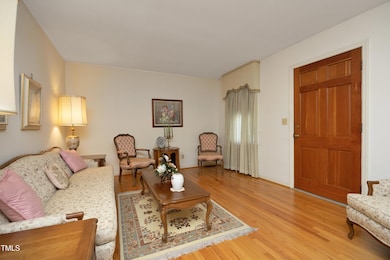
Estimated payment $1,946/month
Highlights
- Traditional Architecture
- Corner Lot
- Workshop
- Wood Flooring
- No HOA
- Separate Outdoor Workshop
About This Home
** Beautiful Traditional Brick Ranch On Large Corner Lot ** Original Owner For 60 Years. Meticulously Maintained. Large Family Room With Gas Logs Fireplace. Spacious Eat-In Kitchen. Formal Living Room With Hardwood Floors. Four Large Bedrooms With Hardwood Floors. 4th Bedroom/Formal Dining Room. Covered Back Porch Overlooks 2 Car Carport, Detached One Car Garage & Workshop. Pristine Landscaped Yard. New Roof 2023. Don't Miss !!
Home Details
Home Type
- Single Family
Est. Annual Taxes
- $2,255
Year Built
- Built in 1965
Lot Details
- 0.4 Acre Lot
- Partially Fenced Property
- Vinyl Fence
- Landscaped
- Corner Lot
- Level Lot
- Property is zoned R-10
Parking
- 1 Car Garage
- 2 Carport Spaces
- Workshop in Garage
Home Design
- Traditional Architecture
- Brick Exterior Construction
- Brick Foundation
- Shingle Roof
- Lead Paint Disclosure
Interior Spaces
- 1,952 Sq Ft Home
- 1-Story Property
- Bookcases
- Ceiling Fan
- Family Room
- Living Room
- Workshop
- Storage
- Basement
Kitchen
- Eat-In Kitchen
- Built-In Oven
- Electric Range
- Free-Standing Freezer
- Dishwasher
Flooring
- Wood
- Laminate
- Tile
Bedrooms and Bathrooms
- 4 Bedrooms
- 2 Full Bathrooms
- Double Vanity
Laundry
- Laundry on main level
- Laundry in Kitchen
Attic
- Attic Floors
- Pull Down Stairs to Attic
Home Security
- Storm Doors
- Fire and Smoke Detector
Outdoor Features
- Separate Outdoor Workshop
- Outdoor Storage
- Rain Gutters
- Front Porch
Schools
- Dunn Elementary And Middle School
- Triton High School
Utilities
- Central Heating and Cooling System
- Heating System Uses Propane
Community Details
- No Home Owners Association
Listing and Financial Details
- Assessor Parcel Number 02151719200037
Map
Home Values in the Area
Average Home Value in this Area
Tax History
| Year | Tax Paid | Tax Assessment Tax Assessment Total Assessment is a certain percentage of the fair market value that is determined by local assessors to be the total taxable value of land and additions on the property. | Land | Improvement |
|---|---|---|---|---|
| 2024 | $2,185 | $174,836 | $0 | $0 |
| 2023 | $2,185 | $174,836 | $0 | $0 |
| 2022 | $2,448 | $174,836 | $0 | $0 |
| 2021 | $2,369 | $167,930 | $0 | $0 |
| 2020 | $2,369 | $167,930 | $0 | $0 |
| 2019 | $2,320 | $167,930 | $0 | $0 |
| 2018 | $2,354 | $167,930 | $0 | $0 |
| 2017 | $2,354 | $167,930 | $0 | $0 |
| 2016 | $2,000 | $141,930 | $0 | $0 |
| 2015 | $1,972 | $141,930 | $0 | $0 |
| 2014 | $1,972 | $141,930 | $0 | $0 |
Property History
| Date | Event | Price | Change | Sq Ft Price |
|---|---|---|---|---|
| 04/10/2025 04/10/25 | For Sale | $315,000 | -- | $161 / Sq Ft |
Deed History
| Date | Type | Sale Price | Title Company |
|---|---|---|---|
| Deed | -- | -- |
Similar Homes in Dunn, NC
Source: Doorify MLS
MLS Number: 10087427
APN: 02151719200037
- 1108 Friendly Rd
- 1210 Guy Ave
- 127 Fairfield Cir
- 704 N Orange Ave
- 606 N Orange Ave
- 209 N Watauga Ave
- 106 Bishop Ln
- 608 N Ellis Ave
- 1006 W Broad St
- 707 Memorial Ave
- 410 W Barrington St
- 305 N Ellis Ave
- 411 N Mckay Ave
- 1503 Fairview St
- 306 W Granville St
- 1007 N King Ave
- 307 Westfield Dr
- 1101 W Divine St
- 210 S General Lee Ave
- 1004 N Fayetteville Ave
