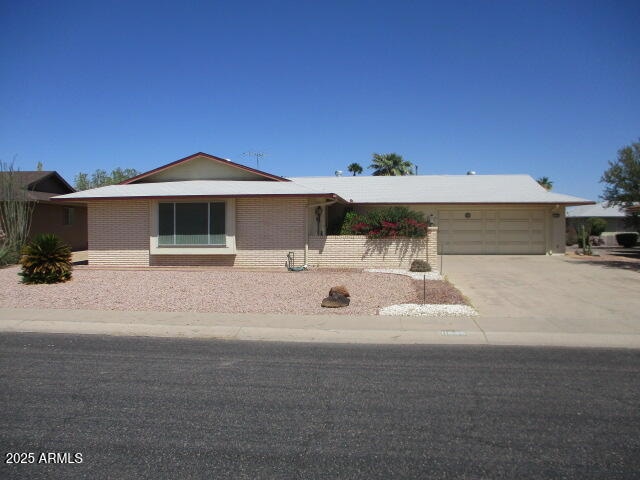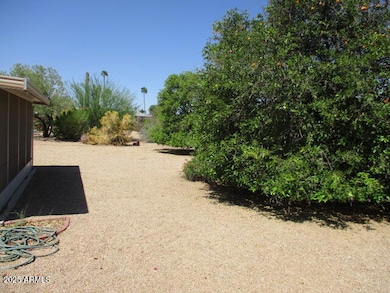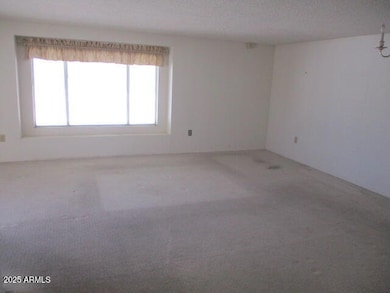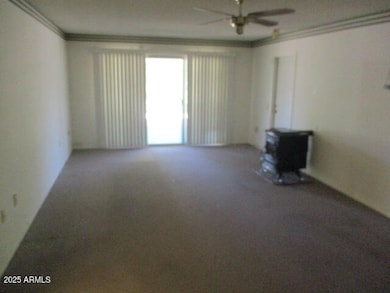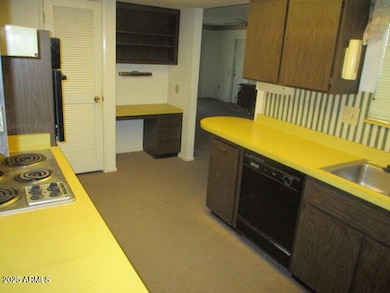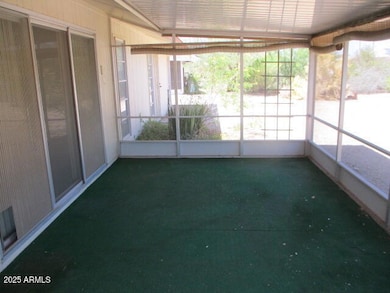
11040 W Oak Ridge Rd Sun City, AZ 85351
Estimated payment $1,518/month
Total Views
5
2
Beds
2
Baths
1,638
Sq Ft
$150
Price per Sq Ft
Highlights
- Golf Course Community
- Clubhouse
- Tennis Courts
- Fitness Center
- Heated Community Pool
- Mechanical Sun Shade
About This Home
Great potential and Great price. Nice sized home and lot. Backyard has a screened patio.
Large 2 car garage. Spacious Livingroom and family room. 2 bedrooms with large closets.
Home Details
Home Type
- Single Family
Est. Annual Taxes
- $1,191
Year Built
- Built in 1973
Lot Details
- 8,640 Sq Ft Lot
- Desert faces the front and back of the property
- Front and Back Yard Sprinklers
HOA Fees
- $54 Monthly HOA Fees
Parking
- 2 Car Garage
Home Design
- Fixer Upper
- Brick Exterior Construction
- Wood Frame Construction
- Composition Roof
Interior Spaces
- 1,638 Sq Ft Home
- 1-Story Property
- Free Standing Fireplace
- Mechanical Sun Shade
- Carpet
- Laminate Countertops
Bedrooms and Bathrooms
- 2 Bedrooms
- 2 Bathrooms
Outdoor Features
- Screened Patio
Schools
- Adult Elementary And Middle School
- Adult High School
Utilities
- Cooling Available
- Heating Available
- Water Softener
- Cable TV Available
Listing and Financial Details
- Tax Lot 233
- Assessor Parcel Number 230-02-233
Community Details
Overview
- Association fees include no fees
- Built by Del Webb
- Sun City Unit 35 Subdivision
Amenities
- Clubhouse
- Theater or Screening Room
- Recreation Room
Recreation
- Golf Course Community
- Tennis Courts
- Fitness Center
- Heated Community Pool
- Community Spa
Map
Create a Home Valuation Report for This Property
The Home Valuation Report is an in-depth analysis detailing your home's value as well as a comparison with similar homes in the area
Home Values in the Area
Average Home Value in this Area
Tax History
| Year | Tax Paid | Tax Assessment Tax Assessment Total Assessment is a certain percentage of the fair market value that is determined by local assessors to be the total taxable value of land and additions on the property. | Land | Improvement |
|---|---|---|---|---|
| 2025 | $1,191 | $15,256 | -- | -- |
| 2024 | $1,105 | $14,530 | -- | -- |
| 2023 | $1,105 | $24,210 | $4,840 | $19,370 |
| 2022 | $1,046 | $19,030 | $3,800 | $15,230 |
| 2021 | $1,079 | $17,910 | $3,580 | $14,330 |
| 2020 | $1,051 | $15,920 | $3,180 | $12,740 |
| 2019 | $1,035 | $14,970 | $2,990 | $11,980 |
| 2018 | $996 | $13,680 | $2,730 | $10,950 |
| 2017 | $962 | $12,180 | $2,430 | $9,750 |
| 2016 | $899 | $11,530 | $2,300 | $9,230 |
| 2015 | $859 | $10,680 | $2,130 | $8,550 |
Source: Public Records
Property History
| Date | Event | Price | Change | Sq Ft Price |
|---|---|---|---|---|
| 04/18/2025 04/18/25 | For Sale | $245,000 | -- | $150 / Sq Ft |
Source: Arizona Regional Multiple Listing Service (ARMLS)
Deed History
| Date | Type | Sale Price | Title Company |
|---|---|---|---|
| Interfamily Deed Transfer | -- | None Available | |
| Warranty Deed | $86,500 | First American Title |
Source: Public Records
Mortgage History
| Date | Status | Loan Amount | Loan Type |
|---|---|---|---|
| Open | $82,150 | New Conventional |
Source: Public Records
Similar Homes in Sun City, AZ
Source: Arizona Regional Multiple Listing Service (ARMLS)
MLS Number: 6853151
APN: 230-02-233
Nearby Homes
- 15806 N 110th Ave
- 11030 W Pleasant Valley Rd
- 15825 N 110th Ave
- 11072 W Pleasant Valley Rd
- 15808 N 109th Dr
- 10956 W Meade Dr
- 15904 N 109th Ave
- 11037 W Meade Dr
- 16008 N 109th Ave
- 16210 N Agua Fria Dr
- 11067 W White Mountain Rd
- 11026 W Bluefield Ct
- 10844 W Meade Dr
- 11025 W Pine Hollow Dr
- 10718 W El Capitan Cir
- 10918 W Loma Blanca Dr
- 11422 W Pinehollow Dr
- 11009 W Crestbrook Dr
- 16508 N 114th Dr
- 10737 W Hutton Dr
