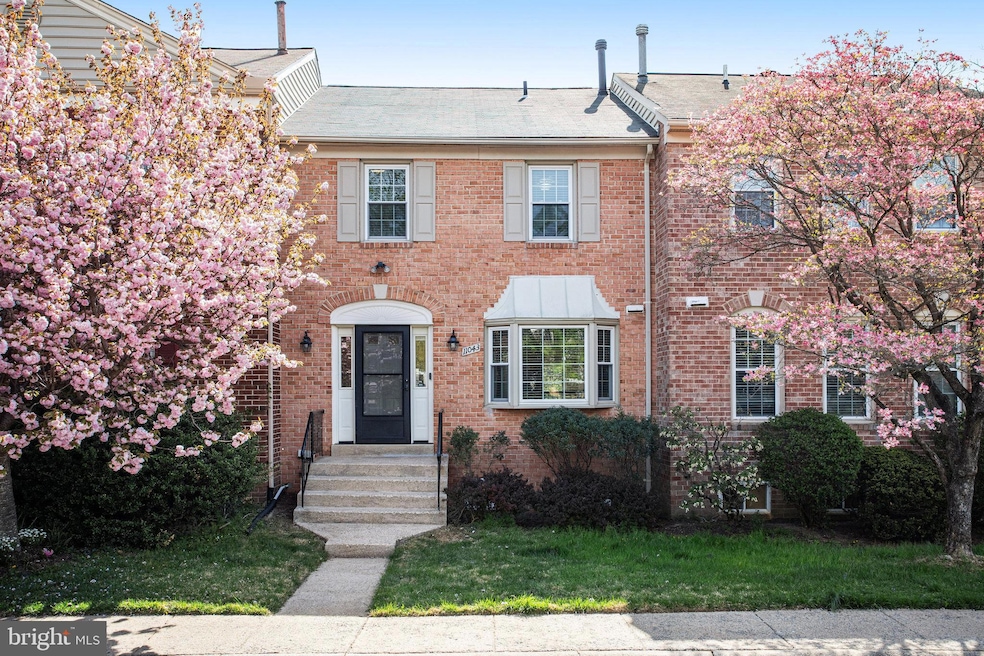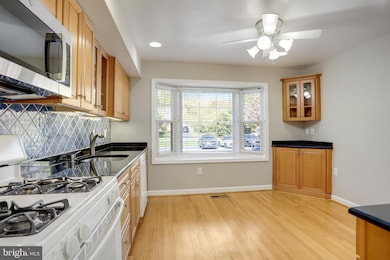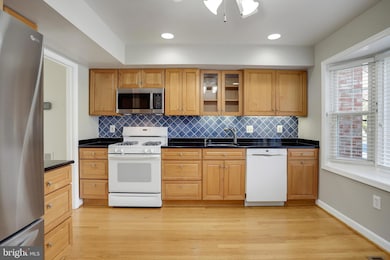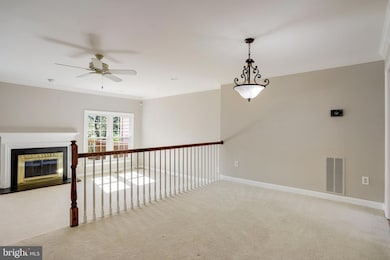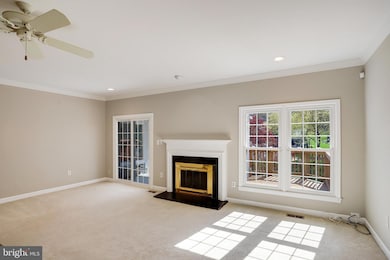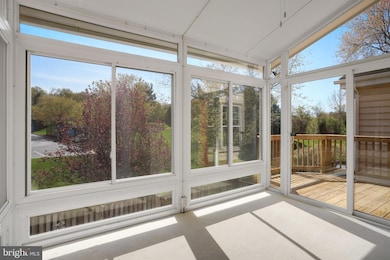
11043 Candlelight Ln Potomac, MD 20854
Estimated payment $5,516/month
Highlights
- Very Popular Property
- Eat-In Gourmet Kitchen
- Wood Flooring
- Bells Mill Elementary School Rated A
- Colonial Architecture
- 2 Fireplaces
About This Home
Dear Home Seeker, discover your dream home in this stunning, move-in ready brick colonial townhome! Featuring a desirable bump-out addition, a finished basement, and two cozy fireplaces, this residence offers both comfort and sophistication. The main level boasts a sun-filled kitchen with a charming bay window, ceiling fan, and updated appliances, perfect for everyday meals. Entertain effortlessly in the open living and dining areas, and enjoy your morning coffee in the bright sunroom. Step out onto the deck for summer relaxation and outdoor gatherings. The finished basement includes a beautiful family room, a full bath, and a versatile den area, currently used as a guest room. A delightful sitting area provides walk-out access to the level, fenced backyard. Convenience is key with two assigned parking spaces. This amazing location also offers top-rated schools, shopping, and parks nearby. Don't miss this incredible opportunity to own a truly exceptional home!
Open House Schedule
-
Saturday, April 26, 202512:00 to 2:00 pm4/26/2025 12:00:00 PM +00:004/26/2025 2:00:00 PM +00:00Add to Calendar
Townhouse Details
Home Type
- Townhome
Est. Annual Taxes
- $8,112
Year Built
- Built in 1979
Lot Details
- 1,847 Sq Ft Lot
- Property is in very good condition
HOA Fees
- $180 Monthly HOA Fees
Home Design
- Colonial Architecture
- Brick Exterior Construction
- Brick Foundation
- Shingle Roof
- Wood Siding
Interior Spaces
- Property has 3 Levels
- Chair Railings
- Crown Molding
- Recessed Lighting
- 2 Fireplaces
- Wood Burning Fireplace
- Double Pane Windows
- Bay Window
- Six Panel Doors
- Entrance Foyer
- Family Room
- Living Room
- Dining Room
- Den
- Sun or Florida Room
- Finished Basement
- Walk-Out Basement
Kitchen
- Eat-In Gourmet Kitchen
- Gas Oven or Range
- Built-In Microwave
- Ice Maker
- Dishwasher
- Stainless Steel Appliances
- Disposal
Flooring
- Wood
- Carpet
Bedrooms and Bathrooms
- 3 Bedrooms
- En-Suite Primary Bedroom
Laundry
- Laundry Room
- Dryer
- Washer
Parking
- Parking Lot
- Unassigned Parking
Schools
- Bells Mill Elementary School
- Cabin John Middle School
- Winston Churchill High School
Utilities
- Forced Air Heating and Cooling System
- 200+ Amp Service
- Natural Gas Water Heater
- Cable TV Available
Listing and Financial Details
- Tax Lot 15
- Assessor Parcel Number 161001826662
Community Details
Overview
- Association fees include management, reserve funds, lawn care front, snow removal
- Olde Coach Square HOA
- Inverness Woods Subdivision
- Property Manager
Recreation
- Tennis Courts
- Community Playground
- Community Pool
- Pool Membership Available
Pet Policy
- Pets allowed on a case-by-case basis
Map
Home Values in the Area
Average Home Value in this Area
Tax History
| Year | Tax Paid | Tax Assessment Tax Assessment Total Assessment is a certain percentage of the fair market value that is determined by local assessors to be the total taxable value of land and additions on the property. | Land | Improvement |
|---|---|---|---|---|
| 2024 | $8,112 | $673,733 | $0 | $0 |
| 2023 | $3,939 | $658,967 | $0 | $0 |
| 2022 | $2,283 | $644,200 | $300,000 | $344,200 |
| 2021 | $6,204 | $599,900 | $0 | $0 |
| 2020 | $5,696 | $555,600 | $0 | $0 |
| 2019 | $5,194 | $511,300 | $250,000 | $261,300 |
| 2018 | $5,184 | $510,200 | $0 | $0 |
| 2017 | $5,387 | $509,100 | $0 | $0 |
| 2016 | -- | $508,000 | $0 | $0 |
| 2015 | $4,742 | $490,033 | $0 | $0 |
| 2014 | $4,742 | $472,067 | $0 | $0 |
Property History
| Date | Event | Price | Change | Sq Ft Price |
|---|---|---|---|---|
| 04/22/2025 04/22/25 | For Sale | $835,000 | +25.1% | $335 / Sq Ft |
| 12/13/2019 12/13/19 | Sold | $667,500 | 0.0% | $281 / Sq Ft |
| 11/02/2019 11/02/19 | Pending | -- | -- | -- |
| 10/30/2019 10/30/19 | For Sale | $667,500 | -- | $281 / Sq Ft |
Deed History
| Date | Type | Sale Price | Title Company |
|---|---|---|---|
| Deed | $667,500 | Sage Title Group Llc | |
| Deed | -- | -- |
Mortgage History
| Date | Status | Loan Amount | Loan Type |
|---|---|---|---|
| Open | $975,000 | Reverse Mortgage Home Equity Conversion Mortgage |
Similar Homes in the area
Source: Bright MLS
MLS Number: MDMC2176230
APN: 10-01826662
- 11019 Candlelight Ln
- 12 Redbud Ct
- 11301 Gainsborough Rd
- 8600 Fox Run
- 8412 Buckhannon Dr
- 11627 Deborah Dr
- 10913 Deborah Dr
- 10806 Hob Nail Ct
- 11337 Willowbrook Dr
- 8200 Bells Mill Rd
- 11136 Powder Horn Dr
- 10601 Gainsborough Rd
- 10428 Windsor View Dr
- 8803 Postoak Rd
- 11314 Emerald Park Rd
- 10324 Gainsborough Rd
- 7802 Ivymount Terrace
- 7533 Heatherton Ln
- 7721 Mary Cassatt Dr
- 131 Bytham Ridge Ln
