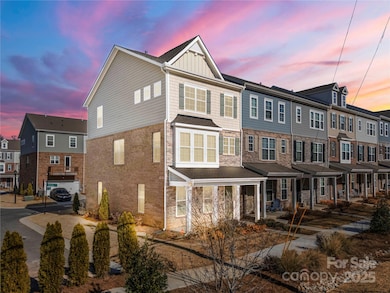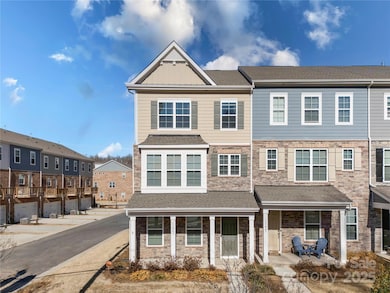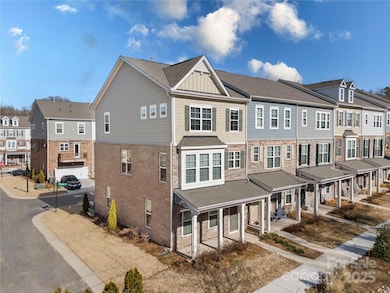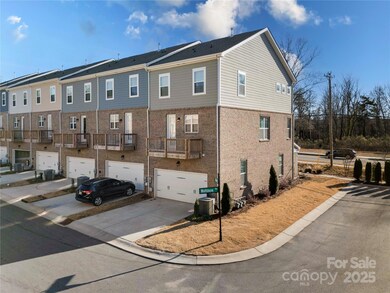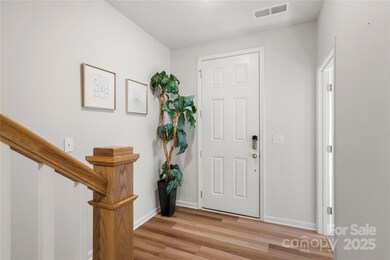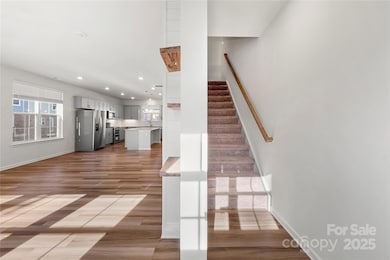
11043 Lawyers Rd Unit 32 Mint Hill, NC 28227
Estimated payment $2,830/month
Highlights
- Open Floorplan
- End Unit
- Balcony
- Bain Elementary Rated 9+
- Double Oven
- Front Porch
About This Home
Welcome to 11043 Lawyers Rd – a beautifully designed 3-level, 4-bedroom, 3.5 bathroom END-UNIT townhome with a 2-car garage and an open floor plan with abundant natural light! A first-floor bedroom with a full bath offers flexibility for guests or a home office.
The spacious main level features a gourmet kitchen, stainless steel appliances, and a large island—perfect for entertaining. Enjoy your morning coffee or unwind in the evening on your private balcony. Also featured is the dining area which flows seamlessly into the living room with an electric fireplace.
Located on the third level is the luxurious primary suite; a true retreat with tray ceilings and nice walk-in closet. Two other nice sized bedrooms complete the third level.
Conveniently located near shopping, dining, and major highways. Don't miss this incredible opportunity to own a gorgeous townhouse right in the heart of Charlotte!—schedule your tour today!
Listing Agent
Allen Tate Charlotte South Brokerage Email: ogor.ogene@allentate.com License #303910

Townhouse Details
Home Type
- Townhome
Est. Annual Taxes
- $1,870
Year Built
- Built in 2022
Lot Details
- End Unit
HOA Fees
- $225 Monthly HOA Fees
Parking
- 2 Car Attached Garage
- Rear-Facing Garage
- Garage Door Opener
- On-Street Parking
Home Design
- Brick Exterior Construction
- Slab Foundation
- Vinyl Siding
Interior Spaces
- 3-Story Property
- Open Floorplan
- Built-In Features
- Ceiling Fan
- Living Room with Fireplace
- Pull Down Stairs to Attic
- Home Security System
Kitchen
- Double Oven
- Gas Cooktop
- Microwave
- Dishwasher
- Kitchen Island
- Disposal
Flooring
- Tile
- Vinyl
Bedrooms and Bathrooms
- 4 Bedrooms
- Walk-In Closet
Laundry
- Laundry Room
- Dryer
- Washer
Outdoor Features
- Balcony
- Front Porch
Schools
- Bain Elementary School
- Mint Hill Middle School
- Independence High School
Utilities
- Forced Air Heating and Cooling System
- Heating System Uses Natural Gas
- Gas Water Heater
Community Details
- Cusick Management Association, Phone Number (704) 554-7779
- Gatsby Subdivision
- Mandatory home owners association
Listing and Financial Details
- Assessor Parcel Number 137-303-43
Map
Home Values in the Area
Average Home Value in this Area
Tax History
| Year | Tax Paid | Tax Assessment Tax Assessment Total Assessment is a certain percentage of the fair market value that is determined by local assessors to be the total taxable value of land and additions on the property. | Land | Improvement |
|---|---|---|---|---|
| 2023 | $1,870 | $267,900 | $100,000 | $167,900 |
Property History
| Date | Event | Price | Change | Sq Ft Price |
|---|---|---|---|---|
| 04/16/2025 04/16/25 | For Rent | $2,500 | 0.0% | -- |
| 03/05/2025 03/05/25 | Price Changed | $439,500 | -1.2% | $204 / Sq Ft |
| 02/01/2025 02/01/25 | For Sale | $445,000 | +2.3% | $206 / Sq Ft |
| 06/27/2024 06/27/24 | Sold | $435,000 | -2.2% | $201 / Sq Ft |
| 04/28/2024 04/28/24 | Pending | -- | -- | -- |
| 04/25/2024 04/25/24 | For Sale | $445,000 | +10.3% | $206 / Sq Ft |
| 01/06/2023 01/06/23 | Sold | $403,440 | +0.9% | $197 / Sq Ft |
| 10/28/2022 10/28/22 | Pending | -- | -- | -- |
| 10/20/2022 10/20/22 | Price Changed | $399,990 | -3.6% | $195 / Sq Ft |
| 10/14/2022 10/14/22 | Price Changed | $414,990 | -3.5% | $202 / Sq Ft |
| 10/10/2022 10/10/22 | Price Changed | $429,990 | -1.1% | $209 / Sq Ft |
| 09/27/2022 09/27/22 | Price Changed | $434,859 | -0.2% | $212 / Sq Ft |
| 09/26/2022 09/26/22 | Price Changed | $435,859 | -0.9% | $212 / Sq Ft |
| 09/16/2022 09/16/22 | Price Changed | $439,859 | -1.3% | $214 / Sq Ft |
| 09/15/2022 09/15/22 | Price Changed | $445,859 | -0.9% | $217 / Sq Ft |
| 09/10/2022 09/10/22 | Price Changed | $449,859 | -2.2% | $219 / Sq Ft |
| 08/13/2022 08/13/22 | Price Changed | $459,859 | +5.4% | $224 / Sq Ft |
| 07/26/2022 07/26/22 | Price Changed | $436,459 | -1.1% | $213 / Sq Ft |
| 07/16/2022 07/16/22 | Price Changed | $441,459 | -1.1% | $215 / Sq Ft |
| 06/10/2022 06/10/22 | Price Changed | $446,459 | -4.9% | $217 / Sq Ft |
| 05/27/2022 05/27/22 | Price Changed | $469,459 | -1.6% | $229 / Sq Ft |
| 04/27/2022 04/27/22 | For Sale | $477,219 | +18.3% | $232 / Sq Ft |
| 04/01/2022 04/01/22 | Off Market | $403,440 | -- | -- |
| 04/01/2022 04/01/22 | Price Changed | $477,219 | +0.6% | $232 / Sq Ft |
| 03/28/2022 03/28/22 | Price Changed | $474,219 | +1.1% | $231 / Sq Ft |
| 03/27/2022 03/27/22 | For Sale | $469,219 | -- | $229 / Sq Ft |
Deed History
| Date | Type | Sale Price | Title Company |
|---|---|---|---|
| Warranty Deed | $435,000 | None Listed On Document |
Mortgage History
| Date | Status | Loan Amount | Loan Type |
|---|---|---|---|
| Open | $413,250 | New Conventional |
Similar Homes in the area
Source: Canopy MLS (Canopy Realtor® Association)
MLS Number: 4216949
APN: 137-303-43
- 11043 Lawyers Rd Unit 32
- 15018 Camus Ct
- 4434 Patriots Hill Rd
- 11018 Despa Dr
- 6710 Cinnamon Cir Unit 19A
- 1316 Colgher St
- 4303 Patriots Hill Rd
- 17009 Malone Ln
- 17009 Malone Ln
- 17009 Malone Ln
- 17009 Malone Ln
- 17009 Malone Ln
- 17009 Malone Ln
- 17009 Malone Ln
- 13130 MacOn Hall Dr
- 13134 MacOn Hall Dr
- 17021 Malone Ln
- 13126 MacOn Hall Dr
- 17025 Malone Ln
- 13122 MacOn Hall Dr

