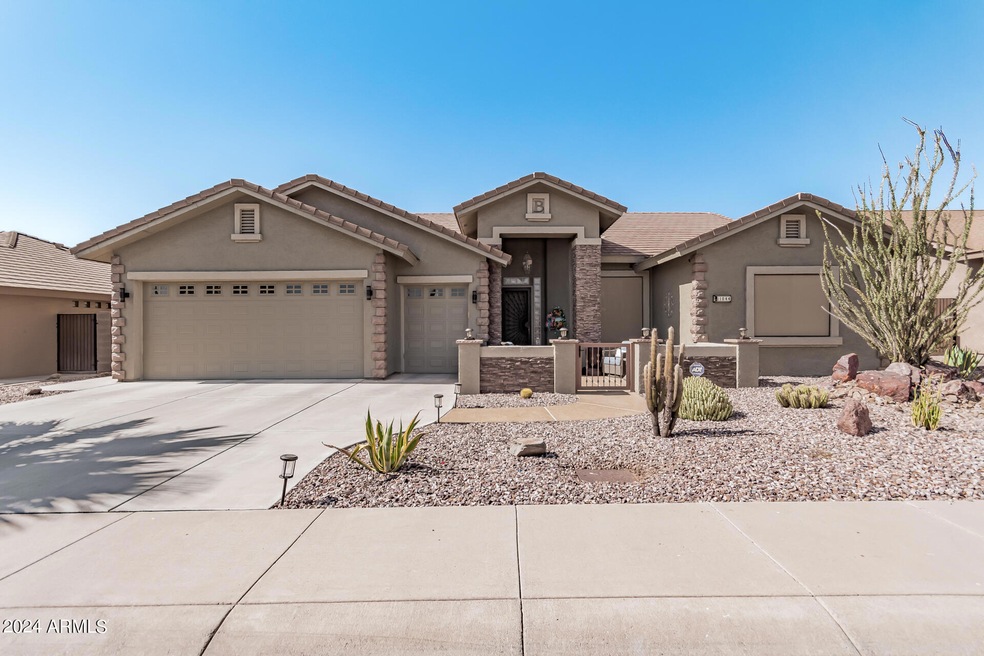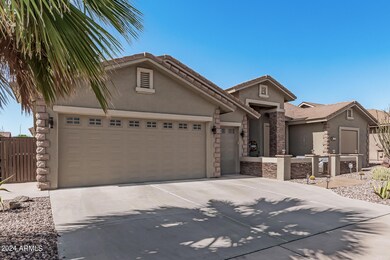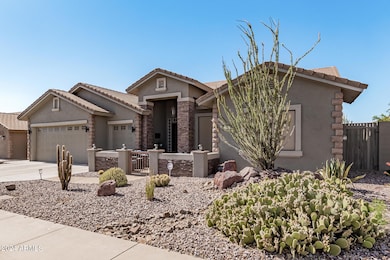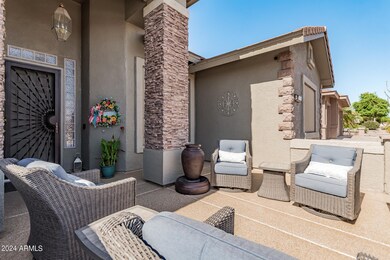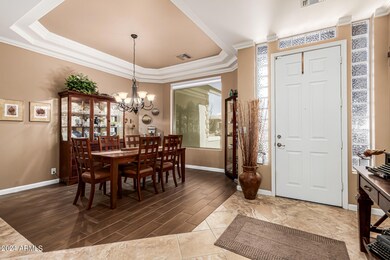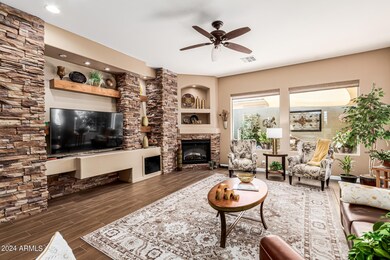
Highlights
- Golf Course Community
- Fitness Center
- Clubhouse
- Augusta Ranch Elementary School Rated A-
- RV Parking in Community
- Golf Cart Garage
About This Home
As of October 2024The search is finally over! This beautiful home in the highly sought-after Community of Sunland Springs is the one! Featuring a desert front yard, striking stone detailing, a 2-car plus golf-cart garage, and a courtyard. Discover a spacious great room adorned with stone accents, a media niche, a cozy fireplace, picture-perfect windows, and wood-plank tile flooring. The formal dining room is excellent for hosting a delightful feast! Stunning kitchen is equipped with granite counters, stylish tile backsplash, sleek wood cabinetry with crown molding, recessed & pendant lighting, and a pantry. A breakfast nook and an island with a breakfast bar are great for casual dining. Split floor plan w/ a spacious master bedroom & bath. Then 2 more bedrooms on the opposite side of the home! A MUST SEE! Grand main suite has an accented wall, an exclusive bathroom, dual vanities, a glass block shower, and a mirrored door walk-in closet. The home's elegance extends outdoors to the serene backyard with a covered patio! Make this gem yours today!
Home Details
Home Type
- Single Family
Est. Annual Taxes
- $2,720
Year Built
- Built in 2005
Lot Details
- 6,930 Sq Ft Lot
- Desert faces the front and back of the property
- Block Wall Fence
- Private Yard
HOA Fees
- $74 Monthly HOA Fees
Parking
- 2.5 Car Direct Access Garage
- Garage Door Opener
- Golf Cart Garage
Home Design
- Roof Updated in 2024
- Wood Frame Construction
- Tile Roof
- Stone Exterior Construction
- Stucco
Interior Spaces
- 2,315 Sq Ft Home
- 1-Story Property
- Ceiling height of 9 feet or more
- Ceiling Fan
- Living Room with Fireplace
- Tile Flooring
Kitchen
- Eat-In Kitchen
- Breakfast Bar
- Built-In Microwave
- Kitchen Island
- Granite Countertops
Bedrooms and Bathrooms
- 3 Bedrooms
- 2.5 Bathrooms
- Dual Vanity Sinks in Primary Bathroom
Schools
- Adult Elementary And Middle School
- Adult High School
Utilities
- Cooling System Updated in 2024
- Refrigerated Cooling System
- Heating Available
- High Speed Internet
- Cable TV Available
Additional Features
- No Interior Steps
- Covered patio or porch
Listing and Financial Details
- Tax Lot 1037
- Assessor Parcel Number 312-12-166
Community Details
Overview
- Association fees include ground maintenance
- First Service Association, Phone Number (480) 551-4300
- Built by Farnsworth
- Sunland Springs Village Unit 4 Subdivision, 2300 Floor Plan
- RV Parking in Community
Amenities
- Clubhouse
- Theater or Screening Room
- Recreation Room
Recreation
- Golf Course Community
- Tennis Courts
- Pickleball Courts
- Fitness Center
- Heated Community Pool
- Community Spa
- Bike Trail
Map
Home Values in the Area
Average Home Value in this Area
Property History
| Date | Event | Price | Change | Sq Ft Price |
|---|---|---|---|---|
| 10/24/2024 10/24/24 | Sold | $630,000 | -4.5% | $272 / Sq Ft |
| 10/05/2024 10/05/24 | Pending | -- | -- | -- |
| 08/28/2024 08/28/24 | Price Changed | $659,900 | -2.9% | $285 / Sq Ft |
| 07/24/2024 07/24/24 | Price Changed | $679,900 | -1.4% | $294 / Sq Ft |
| 06/20/2024 06/20/24 | For Sale | $689,900 | -- | $298 / Sq Ft |
Tax History
| Year | Tax Paid | Tax Assessment Tax Assessment Total Assessment is a certain percentage of the fair market value that is determined by local assessors to be the total taxable value of land and additions on the property. | Land | Improvement |
|---|---|---|---|---|
| 2025 | $2,696 | $37,855 | -- | -- |
| 2024 | $2,720 | $36,052 | -- | -- |
| 2023 | $2,720 | $41,810 | $8,360 | $33,450 |
| 2022 | $2,654 | $35,700 | $7,140 | $28,560 |
| 2021 | $2,875 | $33,730 | $6,740 | $26,990 |
| 2020 | $2,825 | $29,660 | $5,930 | $23,730 |
| 2019 | $2,637 | $28,450 | $5,690 | $22,760 |
| 2018 | $2,582 | $27,870 | $5,570 | $22,300 |
| 2017 | $2,527 | $27,820 | $5,560 | $22,260 |
| 2016 | $2,621 | $26,330 | $5,260 | $21,070 |
| 2015 | $2,403 | $25,780 | $5,150 | $20,630 |
Mortgage History
| Date | Status | Loan Amount | Loan Type |
|---|---|---|---|
| Previous Owner | $164,500 | New Conventional | |
| Previous Owner | $200,000 | New Conventional | |
| Previous Owner | $70,000 | Credit Line Revolving | |
| Previous Owner | $268,100 | New Conventional |
Deed History
| Date | Type | Sale Price | Title Company |
|---|---|---|---|
| Warranty Deed | $630,000 | United Title | |
| Special Warranty Deed | -- | Servicelink | |
| Warranty Deed | -- | None Available | |
| Interfamily Deed Transfer | -- | None Available | |
| Interfamily Deed Transfer | -- | Transnation Title Ins Co | |
| Special Warranty Deed | -- | Transnation Title Ins Co | |
| Special Warranty Deed | $335,921 | Transnation Title Ins Co |
Similar Homes in Mesa, AZ
Source: Arizona Regional Multiple Listing Service (ARMLS)
MLS Number: 6721406
APN: 312-12-166
- 11026 E Nopal Ave
- 11056 E Nopal Ave Unit 4
- 11040 E Nichols Ave
- 11028 E Nichols Ave
- 11034 E Natal Ave
- 10908 E Olla Ave
- 10960 E Monte Ave Unit 169
- 10960 E Monte Ave Unit 239
- 10960 E Monte Ave Unit 164
- 10960 E Monte Ave Unit 131
- 10960 E Monte Ave Unit 242
- 10960 E Monte Ave Unit 257
- 10960 E Monte Ave Unit 286
- 10960 E Monte Ave Unit 125
- 10861 E Olla Ave
- 11263 E Nell Ave
- 11309 E Monte Ave
- 11123 E Olla Ave
- 11312 E Newcastle Ave
- 2842 S Royal Wood
