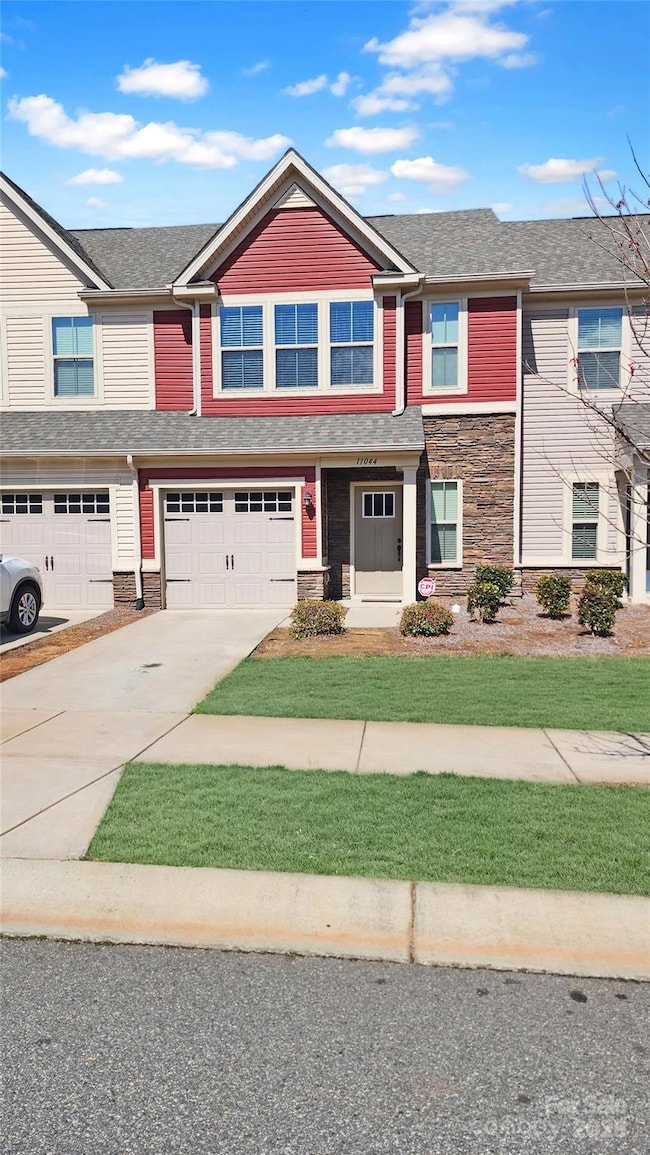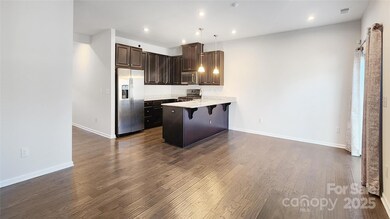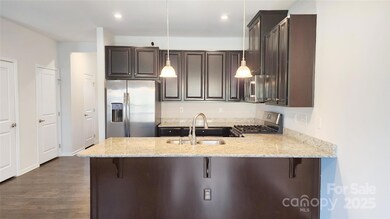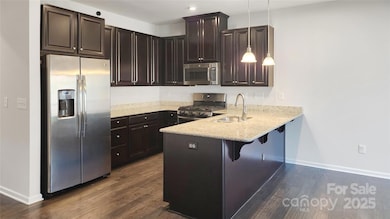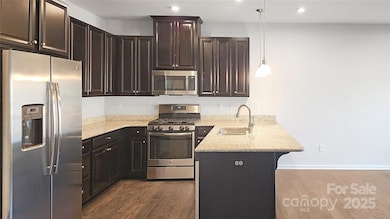
11044 Telegraph Rd NW Concord, NC 28027
Estimated payment $2,603/month
Highlights
- Open Floorplan
- Wood Flooring
- 1 Car Attached Garage
- W.R. Odell Elementary School Rated A-
- Community Pool
- Walk-In Closet
About This Home
This stunning, better-than-new townhome in Cabarrus County is 100% move-in ready with NO city taxes! Featuring an inviting OPEN floorplan, this home is loaded with upgrades, including gleaming hardwood floors throughout the entire first floor and elegant hardwood stairs. The kitchen boasts 42” Cherry cabinets, granite countertops, stainless steel appliances, a NEW dishwasher, and a gas range. A tankless hot water heater ensures endless hot water, while wood blinds, recessed lighting, pendant lights, and ceiling fan prewires add style and comfort. The spacious Primary Owner’s suite impresses with a trey ceiling and TWO closets, while the luxurious primary bath offers an oversized tiled shower and granite countertop. Enjoy the convenience of a 1-car garage, and the added bonus of a refrigerator, washer, and dryer included with the sale. Don’t miss this incredible opportunity to own a beautifully upgraded home in a prime location!
Listing Agent
Realty Resources of the Carolinas Brokerage Email: adarginsrealtor@gmail.com License #210807
Townhouse Details
Home Type
- Townhome
Est. Annual Taxes
- $3,460
Year Built
- Built in 2018
HOA Fees
- $250 Monthly HOA Fees
Parking
- 1 Car Attached Garage
- Front Facing Garage
- Garage Door Opener
- Driveway
Home Design
- Brick Exterior Construction
- Slab Foundation
- Vinyl Siding
Interior Spaces
- 2-Story Property
- Open Floorplan
- Home Security System
- Laundry Room
Kitchen
- Self-Cleaning Oven
- Gas Cooktop
- Microwave
- Dishwasher
- Disposal
Flooring
- Wood
- Tile
- Vinyl
Bedrooms and Bathrooms
- 3 Bedrooms
- Split Bedroom Floorplan
- Walk-In Closet
Schools
- Odell Elementary School
- Harris Road Middle School
- Cox Mill High School
Utilities
- Central Air
- Heating System Uses Natural Gas
- Tankless Water Heater
- Gas Water Heater
- Cable TV Available
Additional Features
- Patio
- Lot Dimensions are 22x89
Listing and Financial Details
- Assessor Parcel Number 4670-66-2595-0000
Community Details
Overview
- Real Management Association, Phone Number (866) 473-2573
- Built by Ryan Homes
- Edison Square Subdivision, Roxbury Floorplan
- Mandatory home owners association
Recreation
- Community Pool
Map
Home Values in the Area
Average Home Value in this Area
Tax History
| Year | Tax Paid | Tax Assessment Tax Assessment Total Assessment is a certain percentage of the fair market value that is determined by local assessors to be the total taxable value of land and additions on the property. | Land | Improvement |
|---|---|---|---|---|
| 2024 | $3,460 | $347,380 | $75,000 | $272,380 |
| 2023 | $2,655 | $217,660 | $56,000 | $161,660 |
| 2022 | $2,655 | $217,660 | $56,000 | $161,660 |
| 2021 | $2,655 | $217,660 | $56,000 | $161,660 |
| 2020 | $2,655 | $217,660 | $56,000 | $161,660 |
| 2019 | $2,458 | $201,490 | $50,000 | $151,490 |
| 2018 | $600 | $50,000 | $50,000 | $0 |
Property History
| Date | Event | Price | Change | Sq Ft Price |
|---|---|---|---|---|
| 03/29/2025 03/29/25 | For Sale | $369,990 | -- | $234 / Sq Ft |
Deed History
| Date | Type | Sale Price | Title Company |
|---|---|---|---|
| Special Warranty Deed | $218,000 | None Available |
Mortgage History
| Date | Status | Loan Amount | Loan Type |
|---|---|---|---|
| Open | $209,039 | FHA | |
| Closed | $213,568 | FHA | |
| Closed | $213,839 | FHA |
Similar Homes in the area
Source: Canopy MLS (Canopy Realtor® Association)
MLS Number: 4238162
APN: 4670-66-2595-0000
- 11062 Discovery Dr NW
- 548 Fairwoods Dr
- 11142 J C Murray Dr NW
- 717 Barossa Valley Dr NW
- 10823 Caverly Ct
- 541 Sutro Forest Dr NW
- 1027 Brookline Dr
- 664 Vega St NW
- 10418 Goosefoot Ct NW
- 485 Sutro Forest Dr NW
- 502 Geary St NW
- 642 Vega St NW
- 10627 Rippling Stream Dr NW
- 615 Vega St NW
- 10643 Rippling Stream Dr NW
- 428 Vintage Hill Ln
- 626 Lorain Ave NW
- 639 Lorain Ave NW
- 265 Sutro Forest Dr NW
- 415 Vintage Hill Ln

