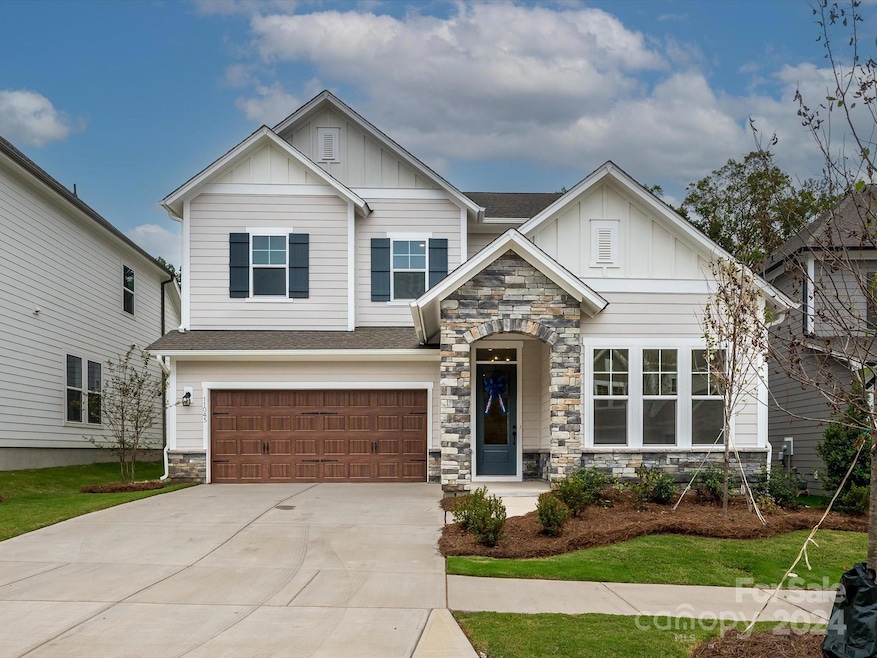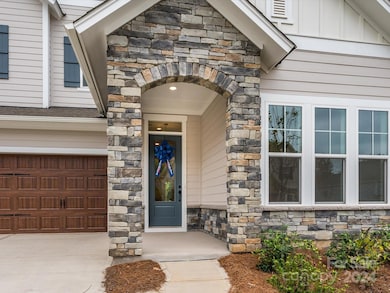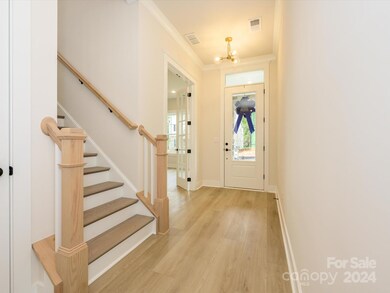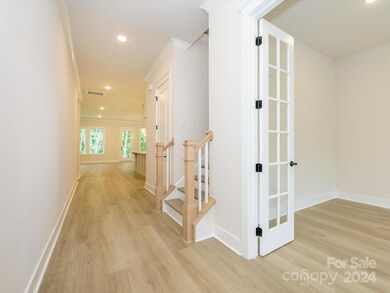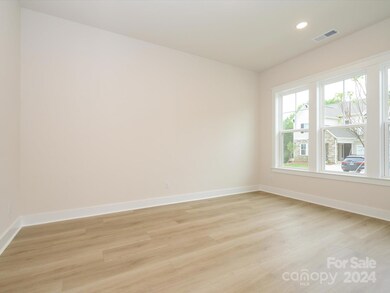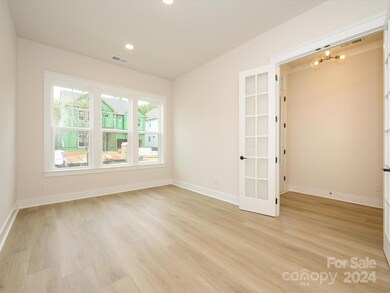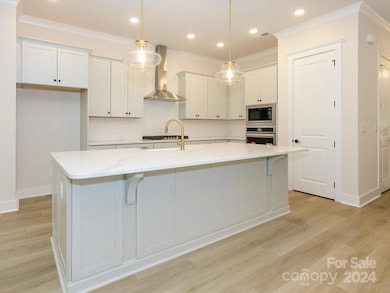
11045 Shreveport Dr Huntersville, NC 28078
Highlights
- Open Floorplan
- Covered patio or porch
- Tile Flooring
- Davidson Elementary School Rated A-
- 2 Car Attached Garage
- Kitchen Island
About This Home
As of April 2025Classic comforts and modern luxuries come together to make this new construction home in North Creek Village a great place to build your future! Elevate your lifestyle with this stately new construction home in Huntersville, NC.The corner fireplace in the family room creates a cozy focal point for cherished moments with family and friends. In the summer or on cool fall nights, step outside and unwind on the extended rear porch, a perfect spot for enjoying outdoor tranquility. Experience the beauty and durability of quartz countertops in the open kitchen, adding a touch of elegance to your culinary space. The Owner's Retreat in this beautiful David Weekley home is strategically placed at the back of the house, offering a serene escape and privacy for ultimate relaxation. The three additional bedrooms offer a comfortable and inviting space for each member of the household. The study features French doors and provides a stylish and private workspace.
Last Agent to Sell the Property
David Weekley Homes Brokerage Email: jmiller@dwhomes.com License #199272
Last Buyer's Agent
Non Member
Canopy Administration
Home Details
Home Type
- Single Family
Year Built
- Built in 2024
HOA Fees
- $61 Monthly HOA Fees
Parking
- 2 Car Attached Garage
Home Design
- Slab Foundation
- Advanced Framing
- Stone Veneer
- Hardboard
Interior Spaces
- 2-Story Property
- Open Floorplan
- Insulated Windows
- Family Room with Fireplace
Kitchen
- Oven
- Gas Cooktop
- Range Hood
- Microwave
- Dishwasher
- Kitchen Island
Flooring
- Tile
- Vinyl
Bedrooms and Bathrooms
- 4 Bedrooms
Schools
- Huntersville Elementary School
- Bailey Middle School
- William Amos Hough High School
Utilities
- Zoned Heating and Cooling
- Heating System Uses Natural Gas
Additional Features
- Covered patio or porch
- Property is zoned HC (CD), HC
Community Details
- Ams Association, Phone Number (704) 940-6100
- Built by David Weekley Homes
- North Creek Village Subdivision, Gilead Floorplan
- Mandatory home owners association
Listing and Financial Details
- Assessor Parcel Number 01107253
Map
Home Values in the Area
Average Home Value in this Area
Property History
| Date | Event | Price | Change | Sq Ft Price |
|---|---|---|---|---|
| 04/14/2025 04/14/25 | Sold | $779,805 | -2.5% | $263 / Sq Ft |
| 01/18/2025 01/18/25 | Pending | -- | -- | -- |
| 12/10/2024 12/10/24 | Price Changed | $799,805 | -1.8% | $269 / Sq Ft |
| 10/22/2024 10/22/24 | Price Changed | $814,805 | -0.3% | $274 / Sq Ft |
| 10/16/2024 10/16/24 | Price Changed | $817,480 | +0.3% | $275 / Sq Ft |
| 09/19/2024 09/19/24 | Price Changed | $814,805 | -1.8% | $274 / Sq Ft |
| 08/26/2024 08/26/24 | Price Changed | $829,805 | -0.7% | $279 / Sq Ft |
| 08/02/2024 08/02/24 | Price Changed | $835,805 | -0.5% | $282 / Sq Ft |
| 04/22/2024 04/22/24 | For Sale | $839,805 | -- | $283 / Sq Ft |
Tax History
| Year | Tax Paid | Tax Assessment Tax Assessment Total Assessment is a certain percentage of the fair market value that is determined by local assessors to be the total taxable value of land and additions on the property. | Land | Improvement |
|---|---|---|---|---|
| 2024 | -- | $160,000 | $160,000 | -- |
Mortgage History
| Date | Status | Loan Amount | Loan Type |
|---|---|---|---|
| Open | $733,473 | VA | |
| Closed | $733,473 | VA |
Deed History
| Date | Type | Sale Price | Title Company |
|---|---|---|---|
| Warranty Deed | $780,000 | Investors Title | |
| Warranty Deed | $780,000 | Investors Title |
Similar Homes in Huntersville, NC
Source: Canopy MLS (Canopy Realtor® Association)
MLS Number: 4131776
APN: 011-072-53
- 11457 Prosperity Church Rd
- 11455 Prosperity Church Rd
- 11459 Prosperity Church Rd
- 11451 Prosperity Church Rd
- 11453 Prosperity Church Rd
- 10013 Mamillion Dr
- 11024 Shreveport Dr
- 11024 Shreveport Dr
- 11024 Shreveport Dr
- 11024 Shreveport Dr
- 10013 Mamillion Dr
- 10013 Mamillion Dr
- 10013 Mamillion Dr
- 11024 Shreveport Dr
- 10113 Mamillion Dr
- 10115 Mamillion Dr
- 10117 Mamillion Dr
- 10121 Mamillion Dr
- 10119 Mamillion Dr
- 10214 Mamillion Dr
