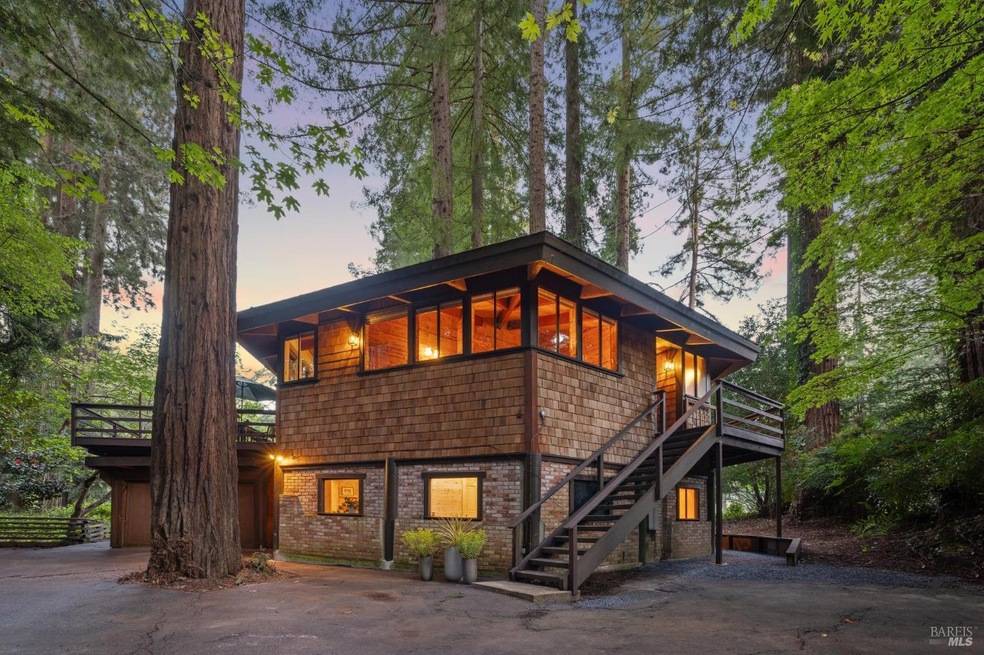
11046 Golf Ct Monte Rio, CA 95462
Russian River Valley NeighborhoodHighlights
- On Golf Course
- Wood Burning Stove
- Cathedral Ceiling
- Spa
- Retreat
- Wood Flooring
About This Home
As of May 2024Expect to be seduced when you step into this novel & notable hexagon-shaped residence situated right on the illustrious Northwood Golf Course, where grand redwoods frame your vista & the lush greenery of the third fairway stretches before you. This serene & rad 80's retreat ensures tranquility or tons of amusement. Imagine alfresco dining on the expansive deck under the stars, or simply savoring your morning brew-this kicking home is tailored to every occasion. The heart of this home is embodied in its open floor plan, fostering a welcoming atmosphere that beckons friends & family to gather and create indelible memories. The thoughtful fusion of rich woods, retro tile work, & open beamed ceilings exudes a warmth that resonates throughout every corner. Descend to the inviting lower-level lounge where family room comforts meet stylish leisure space-an area that embraces relaxation and camaraderie. Completing this superlative property is a detached garage, & not to forget the significant improvements. This home is more than just a living space; it's a lifestyle statement set in an incredible spot within minutes to coastal beaches, extraordinary wineries, & restaurants to satisfy the most discriminating foodies. It really is time to indulge oneself here. What are you waiting for?
Home Details
Home Type
- Single Family
Est. Annual Taxes
- $7,383
Year Built
- Built in 1979
Lot Details
- 7,501 Sq Ft Lot
- On Golf Course
- Low Maintenance Yard
Parking
- 1 Car Detached Garage
- Uncovered Parking
Property Views
- Golf Course
- Forest
Interior Spaces
- 2,040 Sq Ft Home
- 2-Story Property
- Beamed Ceilings
- Cathedral Ceiling
- Ceiling Fan
- Wood Burning Stove
- Wood Burning Fireplace
- Free Standing Fireplace
- Family Room
- Living Room with Attached Deck
- Combination Dining and Living Room
- Home Office
- Storage Room
Kitchen
- Built-In Electric Oven
- Electric Cooktop
- Microwave
- Dishwasher
- Kitchen Island
- Tile Countertops
Flooring
- Wood
- Laminate
- Tile
Bedrooms and Bathrooms
- 3 Bedrooms
- Retreat
- Main Floor Bedroom
- Bathroom on Main Level
- 2 Full Bathrooms
- Bathtub with Shower
- Separate Shower
- Window or Skylight in Bathroom
Laundry
- Laundry Room
- Laundry on main level
- Dryer
- Washer
- Sink Near Laundry
Pool
- Spa
Utilities
- Central Heating
- Heating System Uses Propane
- Propane
- Septic System
- Internet Available
Listing and Financial Details
- Assessor Parcel Number 094-190-039-000
Map
Home Values in the Area
Average Home Value in this Area
Property History
| Date | Event | Price | Change | Sq Ft Price |
|---|---|---|---|---|
| 05/09/2024 05/09/24 | Sold | $865,000 | +3.6% | $424 / Sq Ft |
| 04/30/2024 04/30/24 | Pending | -- | -- | -- |
| 04/15/2024 04/15/24 | For Sale | $835,000 | -- | $409 / Sq Ft |
Tax History
| Year | Tax Paid | Tax Assessment Tax Assessment Total Assessment is a certain percentage of the fair market value that is determined by local assessors to be the total taxable value of land and additions on the property. | Land | Improvement |
|---|---|---|---|---|
| 2023 | $7,383 | $597,355 | $199,118 | $398,237 |
| 2022 | $7,098 | $585,643 | $195,214 | $390,429 |
| 2021 | $7,007 | $574,161 | $191,387 | $382,774 |
| 2020 | $7,024 | $568,275 | $189,425 | $378,850 |
| 2019 | $6,848 | $557,133 | $185,711 | $371,422 |
| 2018 | $6,380 | $546,210 | $182,070 | $364,140 |
| 2017 | $6,100 | $535,500 | $178,500 | $357,000 |
| 2016 | $4,696 | $399,224 | $190,366 | $208,858 |
| 2015 | -- | $393,228 | $187,507 | $205,721 |
| 2014 | -- | $385,526 | $183,834 | $201,692 |
Mortgage History
| Date | Status | Loan Amount | Loan Type |
|---|---|---|---|
| Previous Owner | $277,400 | New Conventional | |
| Previous Owner | $287,000 | New Conventional | |
| Previous Owner | $300,000 | New Conventional | |
| Previous Owner | $471,000 | Fannie Mae Freddie Mac | |
| Previous Owner | $100,000 | Credit Line Revolving | |
| Previous Owner | $479,000 | Stand Alone Refi Refinance Of Original Loan | |
| Previous Owner | $150,000 | Credit Line Revolving | |
| Previous Owner | $322,000 | Unknown |
Deed History
| Date | Type | Sale Price | Title Company |
|---|---|---|---|
| Grant Deed | $865,000 | First American Title | |
| Grant Deed | $525,000 | First American Title Company | |
| Grant Deed | $367,000 | Fidelity National Title | |
| Trustee Deed | $315,673 | None Available | |
| Interfamily Deed Transfer | -- | Chicago Title Co | |
| Grant Deed | $288,000 | Alliance Title Company |
Similar Homes in Monte Rio, CA
Source: Bay Area Real Estate Information Services (BAREIS)
MLS Number: 324026562
APN: 094-190-039
- 19070 Ridgecrest Dr
- 19630 Crescent Ave
- 19170 Old Monte Rio Rd
- 18512 Hwy 116
- 20250 California 116
- 18176 Hwy 116
- 18135 Old Monte Rio Rd
- 20101 Beech Ave
- 17423 Neeley Rd
- 17541 Orchard Ave
- 17552 River Ln
- 14086 Sosna Way
- 16225 Drake Extension Rd
- 17354 Riverside Dr
- 17815 Old Monte Rio Rd
- 21465 Rio Vista Terrace
- 17356 Old Monte Rio Rd
- 17783 Santa Rosa Ave
- 9079 Middle Terrace
- 21600 Starrett Hill Dr
