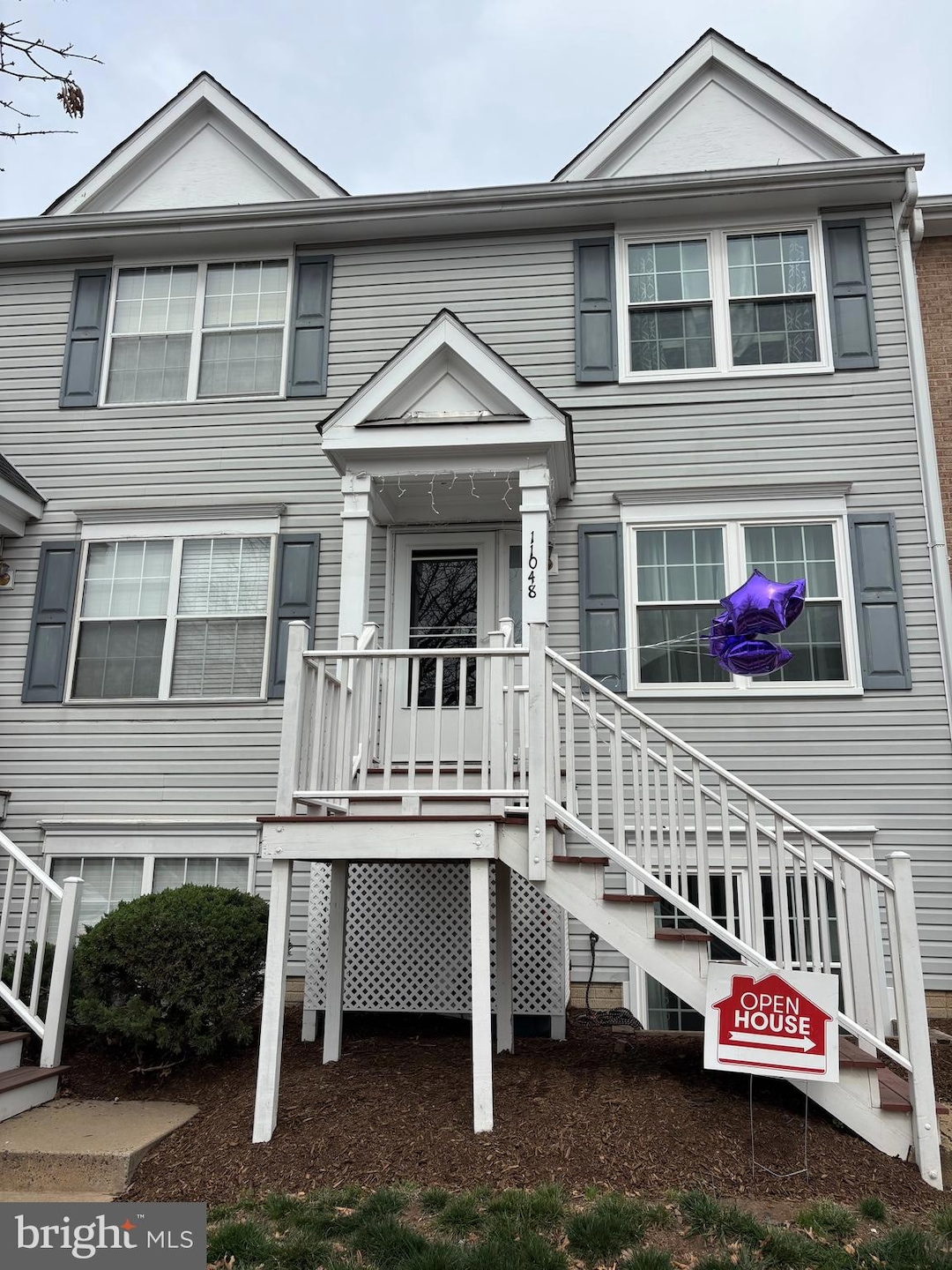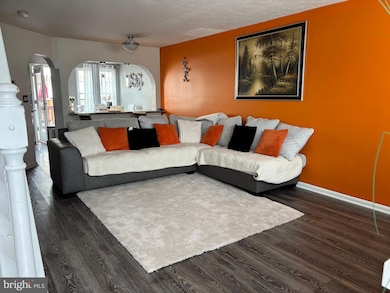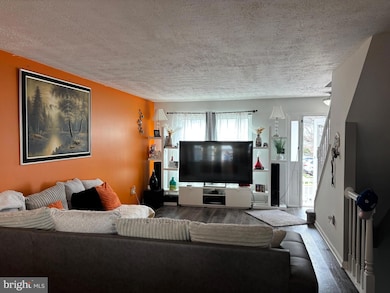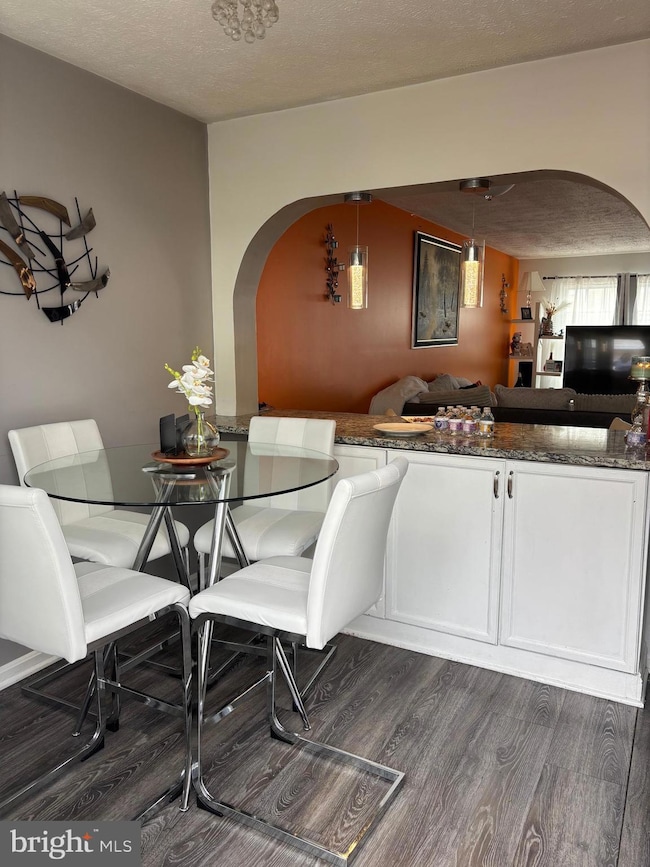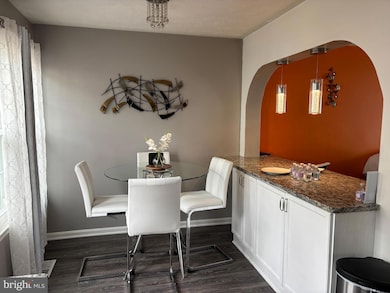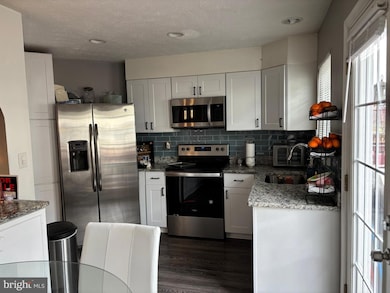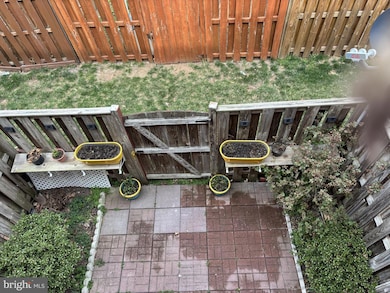
11048 Sentry Ridge Rd Manassas, VA 20109
Bull Run NeighborhoodEstimated payment $3,120/month
Highlights
- Hot Property
- Community Pool
- Heat Pump System
- Contemporary Architecture
- Central Air
About This Home
LOCATION, LOCATION and Just beautiful! updated 3-bedroom, 2.5 bath condo features many upgrades,. You can see the pride ownership, well maintained and move in ready. Major updates for peace of mind include Freshly paint with luxury vinyl plank (LVP) flooring throughout the main level and new carpet on the upper floor. Master Bathroom fully updated with elegant ceramic tile, modern shower door, new vanity, mirror, light fixtures, and faucets. Second Full Bath features all-new tile flooring, updated vanity, Mirror, Light fixture, faucets for a fresh and modern feel. Half Bath (Main Level): Completely updated with LVP flooring, new vanity, mirror, light fixture, and faucets. The kitchen boasting brand-new LG stainless steel Fridge with ice maker, Dishwasher and stove. New SS sink, faucet. granite countertops with extended breakfast bar allows a perfect space for entertaining. New recessed lighting and ceiling fans for enhanced comfort. This home is nestled near schools, shopping, hospital, and major routes and combines convenience and contemporary living. Schedule your showing today.
Townhouse Details
Home Type
- Townhome
Est. Annual Taxes
- $3,236
Year Built
- Built in 1992
HOA Fees
- $394 Monthly HOA Fees
Parking
- On-Street Parking
Home Design
- Contemporary Architecture
- Aluminum Siding
- Concrete Perimeter Foundation
Interior Spaces
- Property has 3 Levels
Bedrooms and Bathrooms
Finished Basement
- Connecting Stairway
- Rear Basement Entry
Schools
- Unity Reed High School
Utilities
- Central Air
- Heat Pump System
- Electric Water Heater
- Public Septic
Listing and Financial Details
- Assessor Parcel Number 7596-99-9497.01
Community Details
Overview
- Association fees include all ground fee
- Sentry Ridge Condo Community
- Sentry Ridge Subdivision
Recreation
- Community Pool
Pet Policy
- Pets Allowed
Map
Home Values in the Area
Average Home Value in this Area
Tax History
| Year | Tax Paid | Tax Assessment Tax Assessment Total Assessment is a certain percentage of the fair market value that is determined by local assessors to be the total taxable value of land and additions on the property. | Land | Improvement |
|---|---|---|---|---|
| 2024 | $3,152 | $316,900 | $83,000 | $233,900 |
| 2023 | $2,981 | $286,500 | $76,500 | $210,000 |
| 2022 | $3,067 | $276,900 | $74,500 | $202,400 |
| 2021 | $3,033 | $246,900 | $60,900 | $186,000 |
| 2020 | $3,625 | $233,900 | $60,900 | $173,000 |
| 2019 | $3,413 | $220,200 | $58,100 | $162,100 |
| 2018 | $2,402 | $198,900 | $58,100 | $140,800 |
| 2017 | $2,392 | $191,900 | $50,600 | $141,300 |
| 2016 | $2,275 | $184,000 | $50,600 | $133,400 |
| 2015 | $2,024 | $178,600 | $45,600 | $133,000 |
| 2014 | $2,024 | $159,500 | $41,900 | $117,600 |
Property History
| Date | Event | Price | Change | Sq Ft Price |
|---|---|---|---|---|
| 03/29/2025 03/29/25 | For Sale | $439,999 | -- | $305 / Sq Ft |
Deed History
| Date | Type | Sale Price | Title Company |
|---|---|---|---|
| Warranty Deed | $210,000 | Jdm Title Llc | |
| Warranty Deed | $185,000 | -- | |
| Warranty Deed | $225,500 | -- | |
| Deed | $160,000 | -- |
Mortgage History
| Date | Status | Loan Amount | Loan Type |
|---|---|---|---|
| Closed | $22,000 | Unknown | |
| Previous Owner | $181,649 | FHA | |
| Previous Owner | $138,800 | FHA | |
| Previous Owner | $141,839 | New Conventional | |
| Previous Owner | $150,052 | FHA | |
| Previous Owner | $73,000 | New Conventional | |
| Previous Owner | $198,400 | New Conventional | |
| Previous Owner | $128,000 | New Conventional |
About the Listing Agent

Top producing agent with 15 years of experience serving the community of sellers and buyers. Specializing on short sale, first time home buyer, investments and commercial real estate.
Maribel's Other Listings
Source: Bright MLS
MLS Number: VAPW2090408
APN: 7596-99-9497.01
- 8033 Lantern Ct
- 11025 Sentry Ridge Rd
- 8083 Lacy Dr Unit 104
- 11002 Koman Cir Unit 202
- 11021 Folksie Ct Unit 89
- 8099 Lacy Dr Unit 204
- 8103 Lacy Dr Unit 303
- 11009 Kinship Ct Unit 302
- 8058 Lisle Dr Unit 101
- 8165 Bayonet Way
- 7655 Staunton Cir
- 11272 Kessler Place
- 11200 Rienzi Place Unit 201
- 11140 Stagestone Way
- 11133 Halterpath Trail
- 7833 Cove Point Dr
- 8214 Winstead Place Unit 201
- 10802 Stone Hill Ln
- 7630 Monitor Ct
- 7705 Blackburn Ridge Dr
