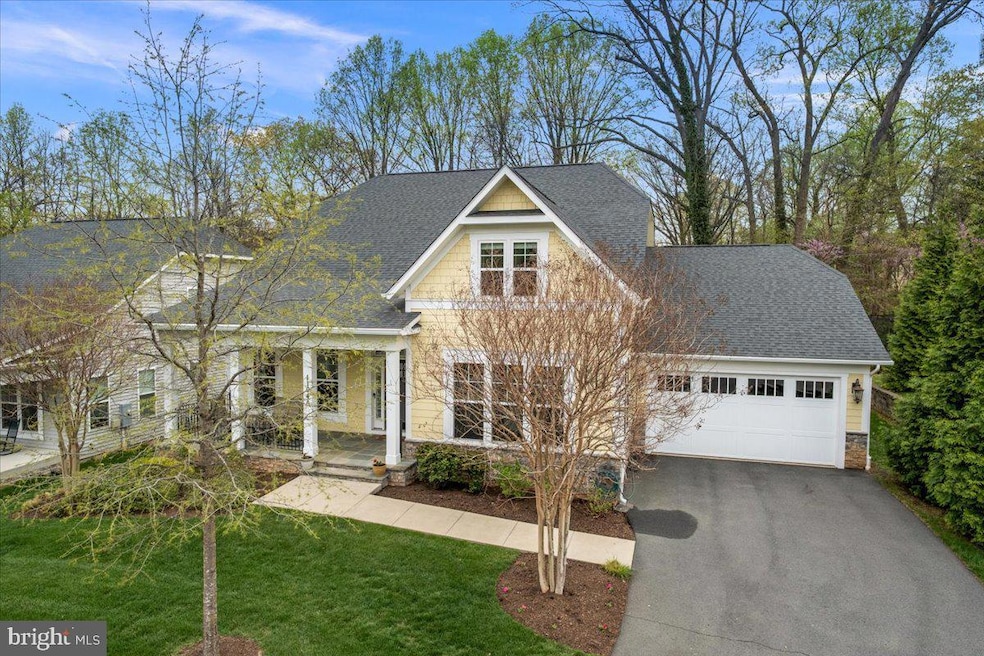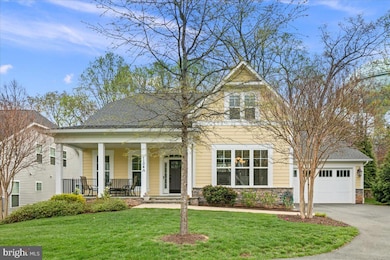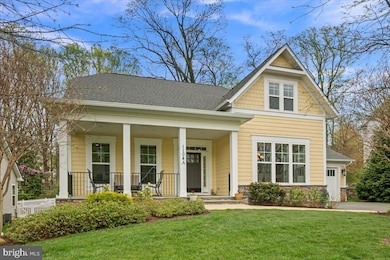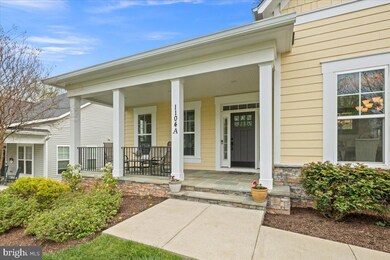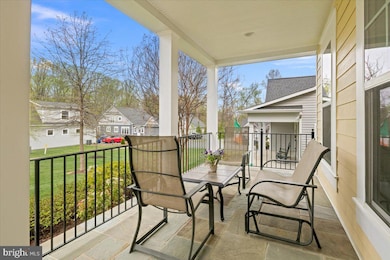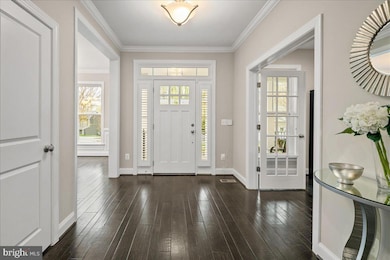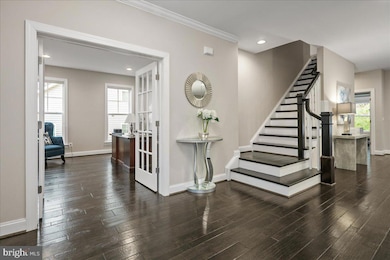
1104A Monroe St Herndon, VA 20170
Estimated payment $8,318/month
Highlights
- Open Floorplan
- Engineered Wood Flooring
- Main Floor Bedroom
- Craftsman Architecture
- Backs to Trees or Woods
- Formal Dining Room
About This Home
A rare opportunity to own this like-new Craftsman style home, built by Evergreene Homes in 2017, in a private community backing to trees and across the street from a park. Lightly lived in by its original owners, and featuring a sought-after main level primary suite and open floorplan, this is the one! As you enter, clear sight lines lead straight to the outdoor living space highlighting the home’s light and spacious design. The gracious dining room is ready for entertaining, with new custom window treatments. Across the entry hall, the dedicated office with glass French door is the perfect work from home space, overlooking the covered front porch. Moving into the heart of the home, the designer kitchen is a chef’s dream with gas stovetop, stainless steel appliances, a butler’s pantry and a huge island for family and guests to gather. All finishes are of the highest quality and include maple cabinets in ivory, quartz countertops in Alpine Spring, and ceramic backsplashes. The primary suite boasts amenities you’d expect in a home of this caliber, with two roomy walk-in closets, a double sink silestone vanity, separate shower and soaking tub. Also on the main level are a large family room featuring a coffered ceiling and spectacular stacked stone gas fireplace, a laundry room/mudroom leading to the oversized two car garage, and a powder room. Other high end features include variable-width handscraped espresso hardwoods throughout and French doors leading to the lighted travertine patio with curved seating wall and firepit, seamlessly blending indoor and outdoor living. The backyard is fully fenced, and all lawn maintenance is provided by the HOA! Upstairs features 2 large bedrooms each with a dedicated full bathroom. There is an additional bedroom and full bathroom in the lower level. This level is also finished with a bright recreation room accessible to the backyard. Storage is abundant with several bonus spaces just awaiting your customized gym, music room, or home theater (pre-wired). Close to the center of Herndon with its charming and historic downtown and the popular W&OD bike path, and easily accessible to Reston Town Center, the Dulles tech corridor, and all commuter routes, the location can’t be beat!
Home Details
Home Type
- Single Family
Est. Annual Taxes
- $17,628
Year Built
- Built in 2017
Lot Details
- 0.29 Acre Lot
- Open Space
- Cul-De-Sac
- Vinyl Fence
- Extensive Hardscape
- Backs to Trees or Woods
- Back, Front, and Side Yard
- Property is in very good condition
- Property is zoned 804
HOA Fees
- $179 Monthly HOA Fees
Parking
- 2 Car Direct Access Garage
- 4 Driveway Spaces
- Front Facing Garage
- Garage Door Opener
Home Design
- Craftsman Architecture
- Block Foundation
- Architectural Shingle Roof
- Stone Siding
- HardiePlank Type
Interior Spaces
- 3,460 Sq Ft Home
- Property has 3 Levels
- Open Floorplan
- Chair Railings
- Crown Molding
- Ceiling Fan
- Recessed Lighting
- Stone Fireplace
- Fireplace Mantel
- Window Treatments
- Family Room Off Kitchen
- Formal Dining Room
Kitchen
- Eat-In Kitchen
- Butlers Pantry
- Built-In Double Oven
- Built-In Range
- Range Hood
- Built-In Microwave
- Dishwasher
- Stainless Steel Appliances
- Kitchen Island
- Disposal
Flooring
- Engineered Wood
- Carpet
Bedrooms and Bathrooms
- Walk-In Closet
Laundry
- Laundry on main level
- Front Loading Dryer
- Front Loading Washer
Partially Finished Basement
- Basement Fills Entire Space Under The House
- Walk-Up Access
- Interior and Exterior Basement Entry
- Sump Pump
Eco-Friendly Details
- Energy-Efficient Construction
Outdoor Features
- Patio
- Porch
Schools
- Herndon Middle School
- Herndon High School
Utilities
- Forced Air Heating and Cooling System
- 60 Gallon+ Natural Gas Water Heater
Community Details
- Association fees include lawn maintenance, snow removal, all ground fee, trash, lawn care front, lawn care rear, lawn care side
- Mankins Cottage Grove Homeowners Association, Inc. HOA
- Built by Evergreene Homes
- Tisbury
Listing and Financial Details
- Tax Lot 8A-1
- Assessor Parcel Number 0104 45 0012
Map
Home Values in the Area
Average Home Value in this Area
Property History
| Date | Event | Price | Change | Sq Ft Price |
|---|---|---|---|---|
| 04/10/2025 04/10/25 | Pending | -- | -- | -- |
| 04/08/2025 04/08/25 | For Sale | $1,195,000 | +24.7% | $345 / Sq Ft |
| 08/25/2017 08/25/17 | Sold | $958,234 | +1.0% | $225 / Sq Ft |
| 07/18/2017 07/18/17 | Pending | -- | -- | -- |
| 06/07/2017 06/07/17 | For Sale | $948,956 | -- | $223 / Sq Ft |
Similar Homes in Herndon, VA
Source: Bright MLS
MLS Number: VAFX2228448
- 1301 Grant St
- 1003 Stanton Park Ct
- 1108 Casper Dr
- 1000 Hidden Park Place
- 772 3rd St
- 901 Dominion Ridge Terrace
- 1016 Queens Ct
- 1045 Saber Ln
- 1070 Trevino Ln
- 1128 Whitworth Ct
- 896 Station St
- 1624 Hiddenbrook Dr
- 1010 Hertford St
- 815 Branch Dr Unit 404
- 12506 Ridgegate Dr
- 519 Merlins Ln
- 12800 Scranton Ct
- 1476 Kingsvale Cir
- 903 Longview Ct
- 12813 Fantasia Dr
