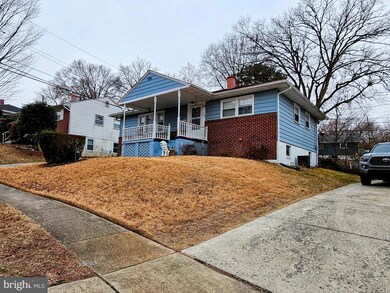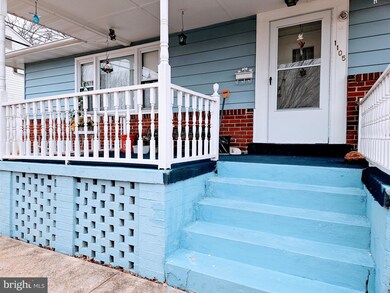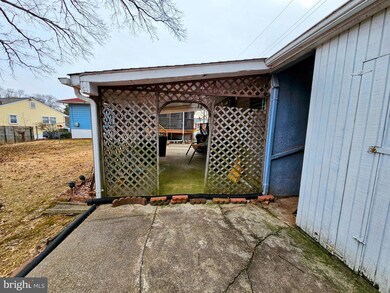
1105 11th St Laurel, MD 20707
Highlights
- Rambler Architecture
- No HOA
- 1 Car Detached Garage
- Space For Rooms
- Screened Porch
- Country Kitchen
About This Home
As of April 2025APPOINTMENT MUST BE CONFIRMED BEFORE SHOWING! NO EXEMPTIONS...
Welcome to a great home in the City of Laurel, located just off I-95, close to Stores, Historic district, Schools, and many other amenities in the area. House is well located between Wash. DC and Baltimore, easy commute.
This family home offers three (possibly 4) bedrooms, full functional Kitchen on first level, cozy screened porch in the rear and a Kitchenette in basement, one full bathroom in each level, family/dining area in basement, fully finished basement with rear entrance.
The roof, Water heater, Heating and CAC systems replaced approximately 7 years ago, bathrooms have been upgraded, and the house is in move in condition. But selling in "as is" condition.
Be considerate of elderly occupant and other occupants. They are packing and getting ready to move.
Thank you for showing !!!!
Home Details
Home Type
- Single Family
Est. Annual Taxes
- $6,380
Year Built
- Built in 1959
Lot Details
- 7,819 Sq Ft Lot
- East Facing Home
- Chain Link Fence
- Back Yard
- Property is in good condition
- Property is zoned LAUR
Parking
- 1 Car Detached Garage
- 3 Driveway Spaces
- 1 Detached Carport Space
- Parking Storage or Cabinetry
Home Design
- Rambler Architecture
- Block Foundation
- Frame Construction
- Shingle Roof
Interior Spaces
- Property has 1 Level
- Living Room
- Dining Room
- Screened Porch
- Utility Room
Kitchen
- Country Kitchen
- Kitchenette
- Gas Oven or Range
- Range Hood
- Extra Refrigerator or Freezer
- Dishwasher
- Disposal
Flooring
- Laminate
- Tile or Brick
Bedrooms and Bathrooms
- In-Law or Guest Suite
Laundry
- Dryer
- Washer
Finished Basement
- Rear Basement Entry
- Space For Rooms
- Laundry in Basement
- Basement Windows
Outdoor Features
- Outdoor Shower
- Screened Patio
Utilities
- Forced Air Heating and Cooling System
- Natural Gas Water Heater
- Municipal Trash
- Cable TV Available
Community Details
- No Home Owners Association
- Laurel Subdivision
Listing and Financial Details
- Tax Lot 5
- Assessor Parcel Number 17101115245
Map
Home Values in the Area
Average Home Value in this Area
Property History
| Date | Event | Price | Change | Sq Ft Price |
|---|---|---|---|---|
| 04/01/2025 04/01/25 | Sold | $440,000 | 0.0% | $220 / Sq Ft |
| 02/28/2025 02/28/25 | For Sale | $440,000 | -- | $220 / Sq Ft |
Tax History
| Year | Tax Paid | Tax Assessment Tax Assessment Total Assessment is a certain percentage of the fair market value that is determined by local assessors to be the total taxable value of land and additions on the property. | Land | Improvement |
|---|---|---|---|---|
| 2024 | $6,457 | $347,700 | $0 | $0 |
| 2023 | $5,953 | $322,200 | $0 | $0 |
| 2022 | $5,437 | $296,700 | $75,700 | $221,000 |
| 2021 | $5,239 | $287,633 | $0 | $0 |
| 2020 | $5,073 | $278,567 | $0 | $0 |
| 2019 | $4,919 | $269,500 | $75,300 | $194,200 |
| 2018 | $4,716 | $257,933 | $0 | $0 |
| 2017 | $4,520 | $246,367 | $0 | $0 |
| 2016 | -- | $234,800 | $0 | $0 |
| 2015 | $3,479 | $230,133 | $0 | $0 |
| 2014 | $3,479 | $225,467 | $0 | $0 |
Mortgage History
| Date | Status | Loan Amount | Loan Type |
|---|---|---|---|
| Open | $180,500 | New Conventional |
Deed History
| Date | Type | Sale Price | Title Company |
|---|---|---|---|
| Deed | $190,000 | Title Resources Guaranty Co | |
| Deed | $18,000 | -- |
Similar Homes in Laurel, MD
Source: Bright MLS
MLS Number: MDPG2142184
APN: 10-1115245
- 1057 Marton St
- 1049 Marton St
- 8146 Fenwick Ct
- 15461 Arbory Way
- 15418 Arbory Way
- 7684 E Arbory Ct
- 7690 E Arbory Ct
- 7669 E Arbory Ct
- 14925 Ashford Ct
- 14810 Ashford Ct
- 7516 N Arbory Way
- 7610 Woodruff Ct
- 14809 Ashford Ct
- 14906 Ashford Place
- 15607 Millbrook Ln
- 1008 7th St
- 904 Carroll Ave
- 1018 5th St
- 916 Philip Powers Dr
- 15653 Millbrook Ln






