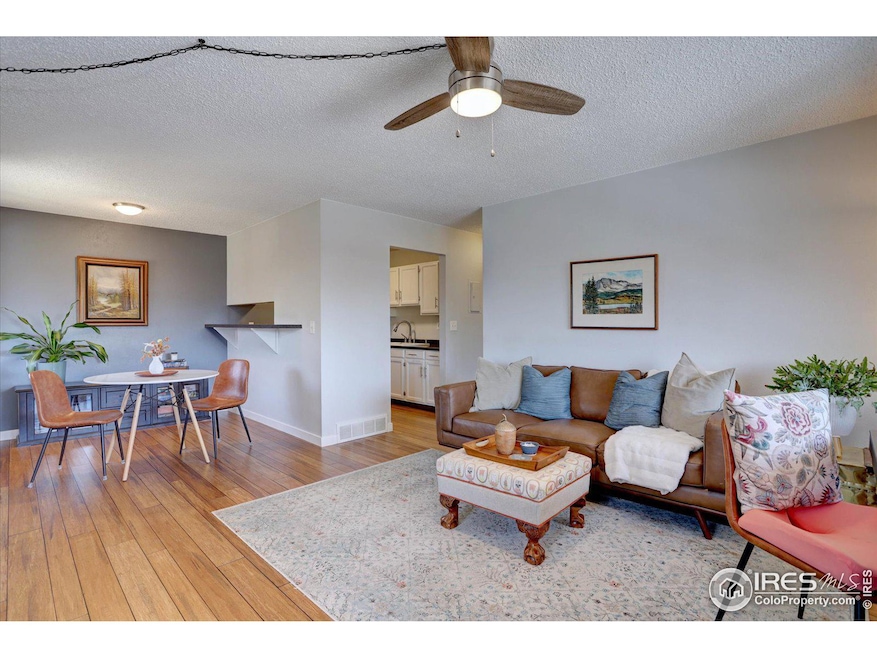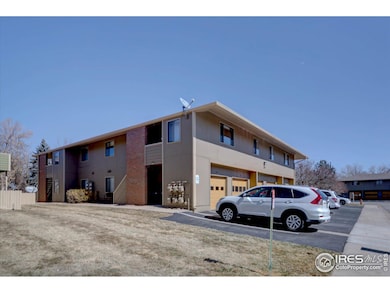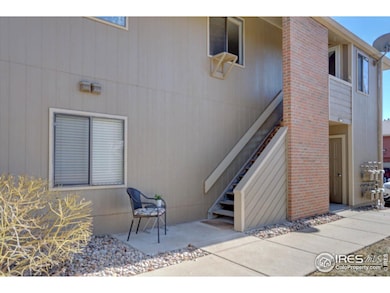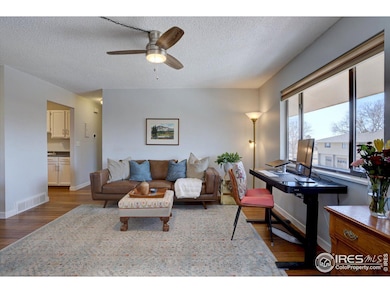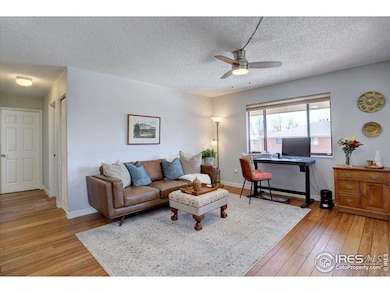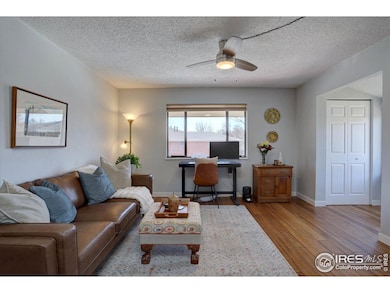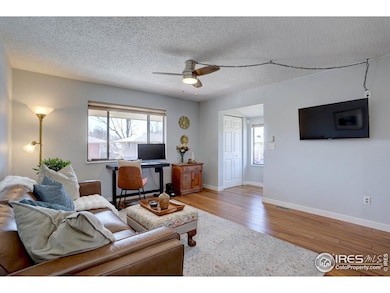
1105 Bacchus Dr Unit 8 Lafayette, CO 80026
Estimated payment $1,978/month
Highlights
- Open Floorplan
- Bamboo Flooring
- Forced Air Heating and Cooling System
- Ryan Elementary School Rated A-
- End Unit
- Dining Room
About This Home
Desirable top floor 1-bed/1-bath condo with central A/C in a peaceful, quiet neighborhood. So many great aspects to enjoy. SW facing, corner unit, bamboo wood floors, open layout, comfortable living spaces, updated bathroom, adequate storage, and lots of windows engulfing the home with natural light. A private entry leads to a surprisingly spacious main living area as the family room flows seamlessly into the dining room. Just off the dining, separated by a breakfast bar with stool seating, is the kitchen offering sufficient counter and cabinet space. Big bedroom, large closet and an updated full bath featuring a modern tile floor and tile outlays. The entire condo has newer bamboo hardwood floors and a fresh, neutral paint scheme. Nice sized laundry/utility room. Plenty of room for extra stuff in the oversized, outdoor storage closet and laundry room. There's even a coat closet at the front entry. Reserved parking space directly in front of the condo and plenty of visitor parking for guests. Explore the Coal Creek Trail right out your front door, close to schools, parks, Waneka Lake, and open spaces. Boulder, and the charm of Old Town Lafayette. Local coffee shop and restaurants two blocks away and just minutes from the charming, historical downtowns of Lafayette and Louisville. Quick access to HWY 287 to commute into Denver or direct access to Boulder down South Boulder Rd. Rare opportunity at an attractive price.
Townhouse Details
Home Type
- Townhome
Est. Annual Taxes
- $1,158
Year Built
- Built in 1984
Lot Details
- End Unit
- South Facing Home
- Southern Exposure
HOA Fees
- $263 Monthly HOA Fees
Home Design
- Wood Frame Construction
- Composition Roof
- Wood Siding
Interior Spaces
- 707 Sq Ft Home
- 1-Story Property
- Open Floorplan
- Window Treatments
- Dining Room
Kitchen
- Electric Oven or Range
- Dishwasher
- Disposal
Flooring
- Bamboo
- Wood
- Painted or Stained Flooring
Bedrooms and Bathrooms
- 1 Bedroom
- 1 Full Bathroom
Laundry
- Laundry on main level
- Dryer
- Washer
Home Security
Schools
- Ryan Elementary School
- Angevine Middle School
- Centaurus High School
Utilities
- Forced Air Heating and Cooling System
Listing and Financial Details
- Assessor Parcel Number R0098075
Community Details
Overview
- Association fees include common amenities, trash, snow removal, management, maintenance structure, water/sewer
- Minotaur Village Condos Subdivision
Security
- Storm Doors
Map
Home Values in the Area
Average Home Value in this Area
Tax History
| Year | Tax Paid | Tax Assessment Tax Assessment Total Assessment is a certain percentage of the fair market value that is determined by local assessors to be the total taxable value of land and additions on the property. | Land | Improvement |
|---|---|---|---|---|
| 2024 | $1,139 | $13,073 | -- | $13,073 |
| 2023 | $1,139 | $13,073 | -- | $16,758 |
| 2022 | $1,266 | $13,476 | $0 | $13,476 |
| 2021 | $1,252 | $13,864 | $0 | $13,864 |
| 2020 | $604 | $13,228 | $0 | $13,228 |
| 2019 | $596 | $13,228 | $0 | $13,228 |
| 2018 | $513 | $11,246 | $0 | $11,246 |
| 2017 | $500 | $12,434 | $0 | $12,434 |
| 2016 | $369 | $8,048 | $0 | $8,048 |
| 2015 | $346 | $6,304 | $0 | $6,304 |
| 2014 | $273 | $6,304 | $0 | $6,304 |
Property History
| Date | Event | Price | Change | Sq Ft Price |
|---|---|---|---|---|
| 03/20/2025 03/20/25 | Price Changed | $289,900 | -3.0% | $410 / Sq Ft |
| 03/07/2025 03/07/25 | For Sale | $299,000 | +35.9% | $423 / Sq Ft |
| 06/07/2021 06/07/21 | Off Market | $220,000 | -- | -- |
| 03/06/2020 03/06/20 | Sold | $220,000 | +0.9% | $311 / Sq Ft |
| 02/01/2020 02/01/20 | Pending | -- | -- | -- |
| 01/30/2020 01/30/20 | For Sale | $218,000 | -10.1% | $308 / Sq Ft |
| 01/28/2019 01/28/19 | Off Market | $242,500 | -- | -- |
| 08/28/2018 08/28/18 | Sold | $242,500 | -3.0% | $266 / Sq Ft |
| 07/20/2018 07/20/18 | Pending | -- | -- | -- |
| 07/05/2018 07/05/18 | For Sale | $250,000 | -- | $275 / Sq Ft |
Deed History
| Date | Type | Sale Price | Title Company |
|---|---|---|---|
| Warranty Deed | $275,000 | Chicago Title | |
| Special Warranty Deed | $220,000 | Land Title Guarantee Co | |
| Warranty Deed | $59,900 | -- | |
| Warranty Deed | $39,900 | -- | |
| Warranty Deed | $26,500 | -- | |
| Special Warranty Deed | -- | -- |
Mortgage History
| Date | Status | Loan Amount | Loan Type |
|---|---|---|---|
| Previous Owner | $261,250 | New Conventional | |
| Previous Owner | $210,500 | New Conventional | |
| Previous Owner | $209,000 | New Conventional | |
| Previous Owner | $104,000 | New Conventional | |
| Previous Owner | $8,100 | Unknown | |
| Previous Owner | $84,000 | Unknown | |
| Previous Owner | $58,550 | FHA | |
| Previous Owner | $9,900 | No Value Available |
Similar Homes in the area
Source: IRES MLS
MLS Number: 1027972
APN: 1575102-37-006
- 1410 Bacchus Dr Unit A12
- 1202 Warrior Way Unit A1202
- 1902 Pioneer Cir
- 1225 Centaur Cir Unit A
- 1715 Pioneer Cir
- 1435 Agape Way
- 1863 Pioneer Cir
- 1209 Centaur Cir Unit B
- 1860 Pioneer Cir
- 1116 Elysian Field Dr Unit F
- 1112 Elysian Field Dr Unit E
- 1117 Elysian Field Dr Unit A
- 1111 Elysian Field Dr Unit D
- 803 Old Wagon Trail Cir
- 1402 Athene Dr
- 1035 Milo Cir Unit B
- 1120 Milo Cir Unit B
- 1634 Centaur Cir
- 1800 Ionic Dr Unit F34
- 1805 Chalcis Dr Unit E
