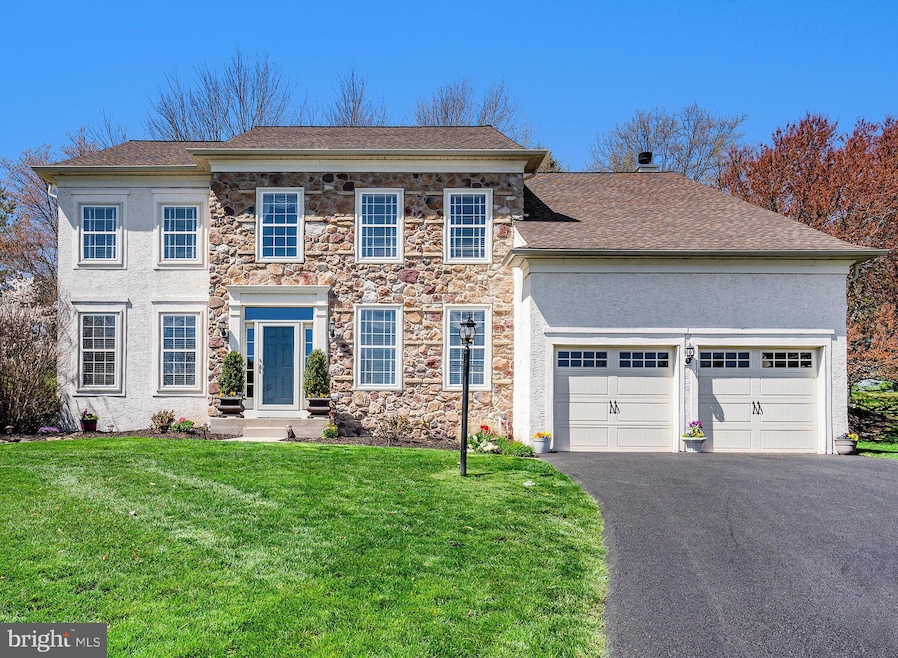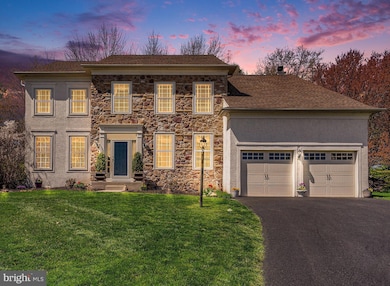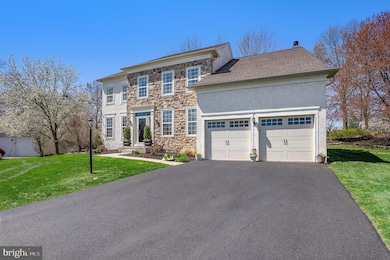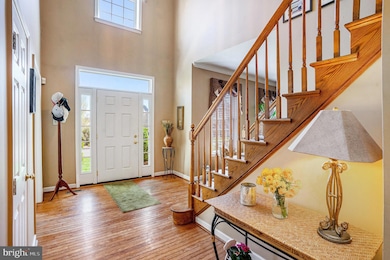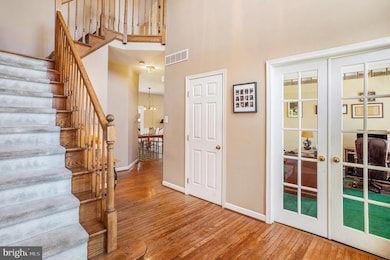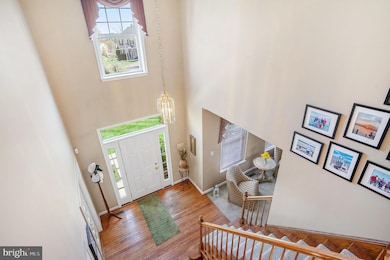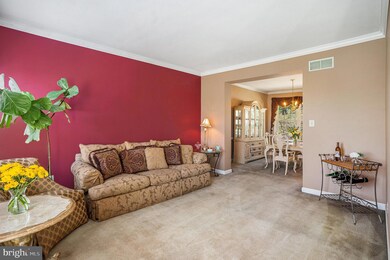
1105 Brynhill Ct Ambler, PA 19002
Horsham Township NeighborhoodEstimated payment $6,157/month
Highlights
- Golf Course Community
- Fitness Center
- Golf Course View
- Simmons Elementary School Rated A-
- Tennis Courts
- Curved or Spiral Staircase
About This Home
Experience timeless elegance and modern comfort in this stunning 4-bedroom, center-hall stone colonial with approximately 3500+ sq. ft. which includes the finish basement and nestled within the prestigious Talamore Golf Club Community. Situated on a peaceful cul-de-sac with breathtaking views of the 5th and 6th fairways, this home offers an exceptional blend of charm, luxury, and convenience. From the striking curb appeal—enhanced by a brand-new front door, custom garage doors, and a freshly paved driveway—to the thoughtfully upgraded interior, every detail has been
meticulously maintained. Step inside the two-story foyer with gleaming hardwood floors, leading to an inviting living room and formal dining room. The beautifully updated kitchen boasts top-of-the-line stainless steel appliances, a double oven, and a spacious breakfast area that opens to a serene brick patio—perfect for morning coffee or evening gatherings. The adjacent family room, complete with a cozy
wood-burning fireplace, provides the perfect space to unwind. The newly finished basement, already plumbed for future enhancements ( bathroom, wet bar), .offers endless possibilities. Upstairs, four generously sized bedrooms await, each with ceiling fans for added comfort. The luxurious primary suite features a private sitting area, a walk-in closet, and a refurbished spa-like bathroom. and step out onto the private deck and take in the breathtaking golf course views and picturesque sunsets. With being a social member you have access to the clubhouse, 6 free rounds a golf, fitness center, tennis courts, scenic walking trails, fine dining and outside dining at the pool/spa. Less than 5 minutes away from Starbucks, Whole Foods, Trader Joes and so many more great shops. This home is not just a residence— it’s a lifestyle. Don’t miss the opportunity to own this extraordinary home in one of the most sought-after communities!
Home Details
Home Type
- Single Family
Est. Annual Taxes
- $12,442
Year Built
- Built in 1996
Lot Details
- 0.26 Acre Lot
- Lot Dimensions are 44.00 x 0.00
- Northeast Facing Home
- Extensive Hardscape
- Property is in excellent condition
HOA Fees
- $237 Monthly HOA Fees
Parking
- 2 Car Direct Access Garage
- 4 Driveway Spaces
- Front Facing Garage
Home Design
- Colonial Architecture
- Shingle Roof
- Stone Siding
- Vinyl Siding
- Concrete Perimeter Foundation
- Copper Plumbing
- CPVC or PVC Pipes
- Stucco
Interior Spaces
- Property has 3 Levels
- Traditional Floor Plan
- Curved or Spiral Staircase
- Crown Molding
- Vaulted Ceiling
- Recessed Lighting
- Wood Burning Fireplace
- Brick Fireplace
- Vinyl Clad Windows
- Double Hung Windows
- Sliding Windows
- Window Screens
- Sliding Doors
- Insulated Doors
- Six Panel Doors
- Family Room Off Kitchen
- Formal Dining Room
- Efficiency Studio
- Golf Course Views
- Storm Doors
- Attic
Kitchen
- Breakfast Area or Nook
- Eat-In Kitchen
- Built-In Oven
- Built-In Range
- Built-In Microwave
- Extra Refrigerator or Freezer
- Dishwasher
- Stainless Steel Appliances
- Upgraded Countertops
- Disposal
Flooring
- Wood
- Carpet
- Laminate
- Ceramic Tile
Bedrooms and Bathrooms
- 4 Bedrooms
- En-Suite Primary Bedroom
- Walk-In Closet
- Soaking Tub
- Walk-in Shower
Laundry
- Laundry on main level
- Dryer
- Washer
Finished Basement
- Heated Basement
- Sump Pump
- Shelving
- Basement Windows
Outdoor Features
- Tennis Courts
- Balcony
- Deck
- Patio
- Exterior Lighting
Schools
- Simmons Elementary School
- Keith Valley Middle School
- Hatboro-Horsham Senior High School
Utilities
- Forced Air Heating and Cooling System
- Vented Exhaust Fan
- 200+ Amp Service
- Natural Gas Water Heater
- Phone Available
- Cable TV Available
Listing and Financial Details
- Tax Lot 077
- Assessor Parcel Number 36-00-01211-112
Community Details
Overview
- $3,750 Capital Contribution Fee
- Association fees include common area maintenance, health club, pool(s)
- Talamore HOA
- Talamore Subdivision
- Property Manager
Amenities
- Clubhouse
Recreation
- Golf Course Community
- Tennis Courts
- Fitness Center
- Community Pool
Map
Home Values in the Area
Average Home Value in this Area
Tax History
| Year | Tax Paid | Tax Assessment Tax Assessment Total Assessment is a certain percentage of the fair market value that is determined by local assessors to be the total taxable value of land and additions on the property. | Land | Improvement |
|---|---|---|---|---|
| 2024 | $11,736 | $298,570 | $92,530 | $206,040 |
| 2023 | $11,171 | $298,570 | $92,530 | $206,040 |
| 2022 | $10,809 | $298,570 | $92,530 | $206,040 |
| 2021 | $10,553 | $298,570 | $92,530 | $206,040 |
| 2020 | $10,305 | $298,570 | $92,530 | $206,040 |
| 2019 | $10,107 | $298,570 | $92,530 | $206,040 |
| 2018 | $8,293 | $298,570 | $92,530 | $206,040 |
| 2017 | $9,655 | $298,570 | $92,530 | $206,040 |
| 2016 | $9,539 | $298,570 | $92,530 | $206,040 |
| 2015 | $9,110 | $298,570 | $92,530 | $206,040 |
| 2014 | $9,110 | $298,570 | $92,530 | $206,040 |
Property History
| Date | Event | Price | Change | Sq Ft Price |
|---|---|---|---|---|
| 04/13/2025 04/13/25 | For Sale | $874,900 | -- | $236 / Sq Ft |
Deed History
| Date | Type | Sale Price | Title Company |
|---|---|---|---|
| Deed | $313,183 | -- |
Mortgage History
| Date | Status | Loan Amount | Loan Type |
|---|---|---|---|
| Open | $330,000 | No Value Available | |
| Closed | $120,000 | No Value Available | |
| Closed | $322,700 | No Value Available |
Similar Homes in Ambler, PA
Source: Bright MLS
MLS Number: PAMC2133816
APN: 36-00-01211-112
- 722 Oak Terrace Dr
- 1041 Glendevon Dr
- 1115 Henley Ct
- 1107 Greystone Rd
- LOT 1 Cedar Hill Rd
- 1130 Mckean Rd
- 515 Leamington Ct
- 1010 Glendevon Dr
- 1524 Cedar Hill Rd
- 418 Wyndon Rd
- 1512 Cedar Hill Rd
- 232 Mckean Rd
- 1515 Bardsey Dr
- 920 Red Stone Ln
- 964 Tennis Ave
- 962 Tennis Ave
- 832 Paradise Dr
- 111 Raymond Ln
- 1046 Balmoral Way
- 933 Herman Rd
