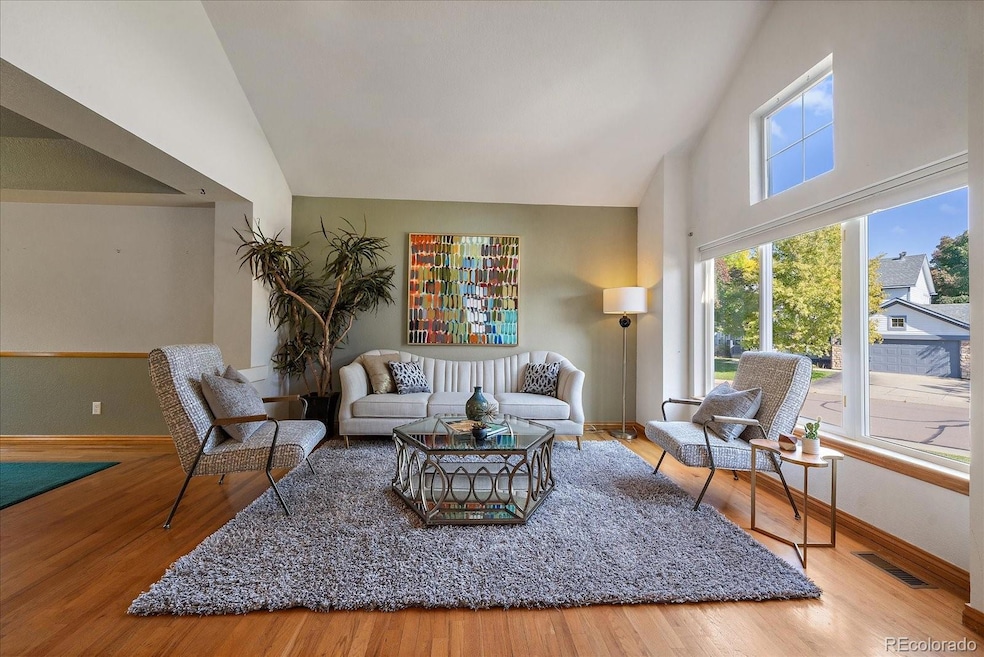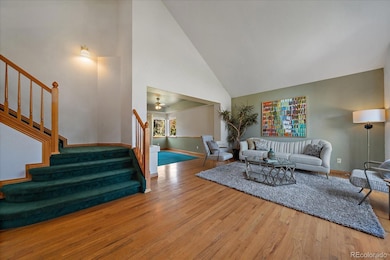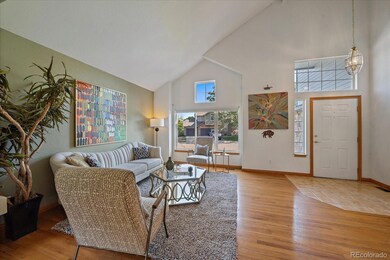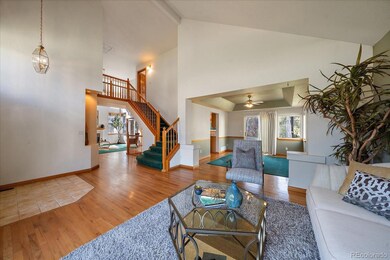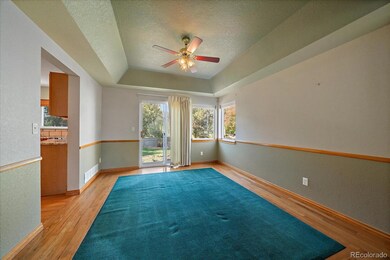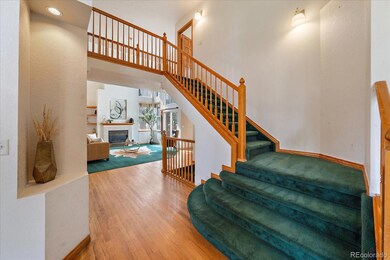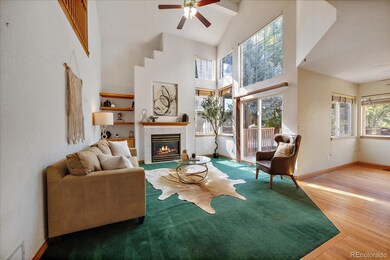
1105 Chestnut Dr Longmont, CO 80503
Upper Clover Basin NeighborhoodHighlights
- Fireplace in Bedroom
- Deck
- Hydromassage or Jetted Bathtub
- Altona Middle School Rated A-
- Wood Flooring
- High Ceiling
About This Home
As of November 2024This sprawling two-story Longmont home offers 5 bedrooms, 4 bathrooms, and nearly 3,200 square feet of thoughtfully designed finished space. Sunlight fills the home, thanks to vaulted ceilings and expansive windows, while gleaming wood floors flow throughout the formal living room, dining room, and eat-in kitchen. The bright and welcoming formal living area seamlessly connects to the dining room, which features a tray ceiling and backyard access, making it perfect for holiday hosting. The spacious kitchen is a chef’s dream, complete with granite countertops, a large center island, and abundant storage. A casual dining area connects the kitchen to the family room, where built-in shelving, a vaulted ceiling, and a cozy fireplace create a relaxing space. Step through sliding doors onto the expansive backyard deck, ideal for evening cocktails and summer BBQs. On the main level, you’ll find a convenient powder room and laundry room with a utility sink for added practicality. Upstairs, retreat to the king-sized primary suite, where vaulted ceilings, large windows, and a fireplace create a luxurious atmosphere. The ensuite bathroom features a glass-enclosed walk-in shower, soaking tub, dual vanity, and an enormous walk-in closet. Three spacious secondary bedrooms and a full hall bath complete the second floor. The finished basement provides versatile living space, including a full bathroom and a flex room that can serve as an additional bedroom, home office, or hobby space. With potential for multi-generational living, this area could easily function as an independent suite. Outside, enjoy the sunny west-facing deck, fully fenced lawn, and low-maintenance landscaping. A three-car attached garage adds convenience and bonus storage space. Located in a serene neighborhood, this home is just five minutes from the Village at the Peaks Mall, and a wide array of all your favorite shopping, dining, and entertainment destinations await right around the corner!
Last Agent to Sell the Property
Compass - Denver Brokerage Email: sallie.simmons1@gmail.com,662-588-2420 License #100052618

Last Buyer's Agent
Compass - Denver Brokerage Email: sallie.simmons1@gmail.com,662-588-2420 License #100052618

Home Details
Home Type
- Single Family
Est. Annual Taxes
- $4,635
Year Built
- Built in 1994
Lot Details
- 9,670 Sq Ft Lot
- Property is Fully Fenced
HOA Fees
- $58 Monthly HOA Fees
Parking
- 3 Car Attached Garage
- Insulated Garage
- Dry Walled Garage
- Exterior Access Door
Home Design
- Frame Construction
- Composition Roof
Interior Spaces
- 2-Story Property
- High Ceiling
- Ceiling Fan
- Entrance Foyer
- Great Room
- Family Room
- Living Room with Fireplace
- 2 Fireplaces
- Dining Room
- Laundry Room
Kitchen
- Eat-In Kitchen
- Kitchen Island
- Granite Countertops
Flooring
- Wood
- Carpet
- Tile
Bedrooms and Bathrooms
- 5 Bedrooms
- Fireplace in Bedroom
- Hydromassage or Jetted Bathtub
Finished Basement
- Bedroom in Basement
- 1 Bedroom in Basement
Outdoor Features
- Deck
- Front Porch
Schools
- Eagle Crest Elementary School
- Altona Middle School
- Silver Creek High School
Utilities
- Forced Air Heating and Cooling System
- High Speed Internet
Community Details
- Meadowview Homeowners Association, Phone Number (303) 457-1444
- Meadowview Subdivision
Listing and Financial Details
- Exclusions: Staging items
- Assessor Parcel Number R0114997
Map
Home Values in the Area
Average Home Value in this Area
Property History
| Date | Event | Price | Change | Sq Ft Price |
|---|---|---|---|---|
| 11/18/2024 11/18/24 | Sold | $840,000 | -1.2% | $273 / Sq Ft |
| 10/10/2024 10/10/24 | For Sale | $850,000 | -- | $276 / Sq Ft |
Tax History
| Year | Tax Paid | Tax Assessment Tax Assessment Total Assessment is a certain percentage of the fair market value that is determined by local assessors to be the total taxable value of land and additions on the property. | Land | Improvement |
|---|---|---|---|---|
| 2024 | $4,635 | $55,824 | $8,736 | $47,088 |
| 2023 | $4,635 | $55,824 | $12,422 | $47,088 |
| 2022 | $3,843 | $45,787 | $9,494 | $36,293 |
| 2021 | $3,893 | $47,104 | $9,767 | $37,337 |
| 2020 | $3,470 | $42,871 | $8,723 | $34,148 |
| 2019 | $3,415 | $42,871 | $8,723 | $34,148 |
| 2018 | $2,965 | $38,419 | $7,704 | $30,715 |
| 2017 | $2,925 | $42,474 | $8,517 | $33,957 |
| 2016 | $2,536 | $34,490 | $9,870 | $24,620 |
| 2015 | $2,417 | $31,099 | $7,084 | $24,015 |
| 2014 | $2,161 | $31,099 | $7,084 | $24,015 |
Mortgage History
| Date | Status | Loan Amount | Loan Type |
|---|---|---|---|
| Open | $672,000 | New Conventional | |
| Closed | $672,000 | New Conventional | |
| Previous Owner | $240,000 | New Conventional | |
| Previous Owner | $269,000 | New Conventional | |
| Previous Owner | $312,000 | Unknown | |
| Previous Owner | $39,000 | Credit Line Revolving | |
| Previous Owner | $143,300 | Credit Line Revolving | |
| Previous Owner | $214,473 | Unknown | |
| Previous Owner | $100,000 | Credit Line Revolving | |
| Previous Owner | $33,900 | Credit Line Revolving | |
| Previous Owner | $227,000 | No Value Available | |
| Previous Owner | $31,800 | Stand Alone Second | |
| Previous Owner | $286,200 | Unknown | |
| Previous Owner | $245,150 | No Value Available | |
| Closed | $5,000 | No Value Available |
Deed History
| Date | Type | Sale Price | Title Company |
|---|---|---|---|
| Special Warranty Deed | $840,000 | Fntc | |
| Special Warranty Deed | $840,000 | Fntc | |
| Deed | $290,000 | First American Heritage Titl | |
| Warranty Deed | $272,395 | -- | |
| Warranty Deed | $233,000 | -- | |
| Deed | -- | -- |
Similar Homes in Longmont, CO
Source: REcolorado®
MLS Number: 3449843
APN: 1315074-38-008
- 1148 Chestnut Dr
- 4012 Milano Ln
- 740 Boxwood Ln
- 4143 Da Vinci Dr
- 640 Gooseberry Dr Unit 1103
- 640 Gooseberry Dr Unit 607
- 640 Gooseberry Dr Unit 1002
- 9539 N 89th St
- 1580 Venice Ln
- 1612 Venice Ln
- 1601 Venice Ln
- 655 Stonebridge Dr
- 3648 Oakwood Dr
- 635 Stonebridge Dr
- 729 Snowberry St
- 635 Gooseberry Dr Unit 1908
- 737 Snowberry St
- 784 Stonebridge Dr
- 661 Snowberry St
- 4319 Bella Vista Dr
