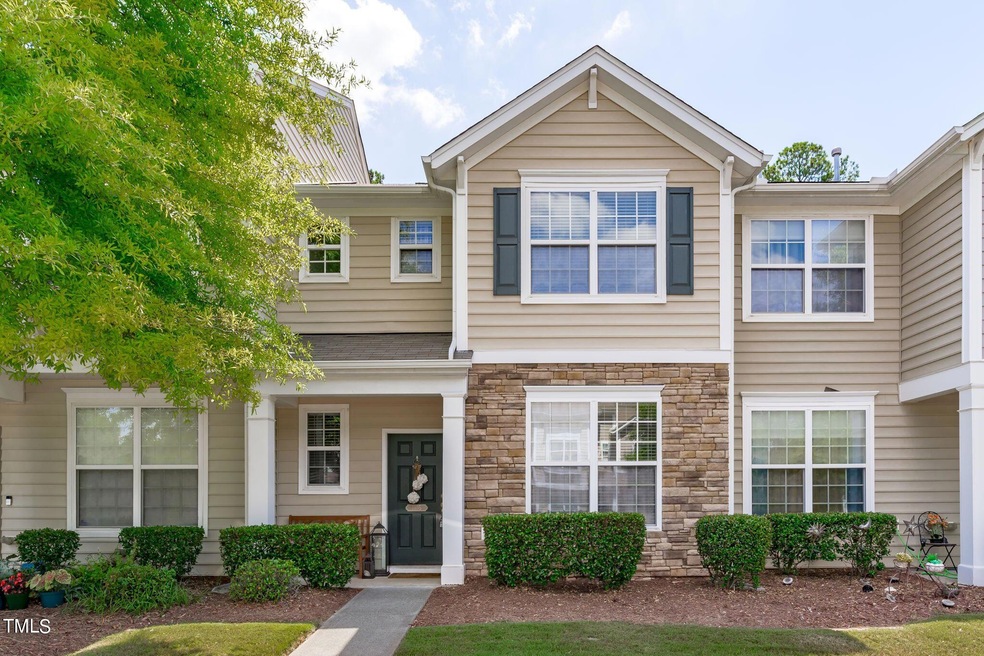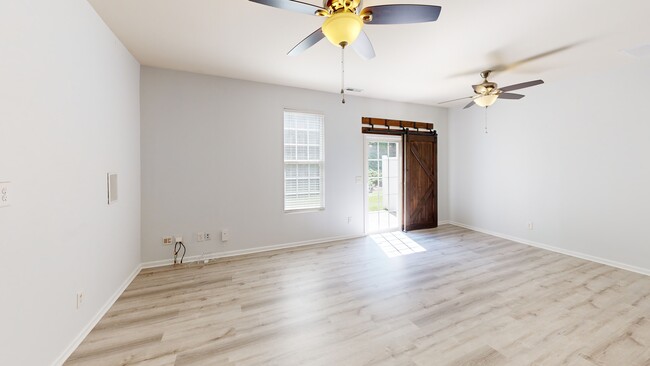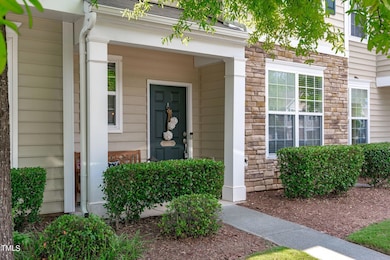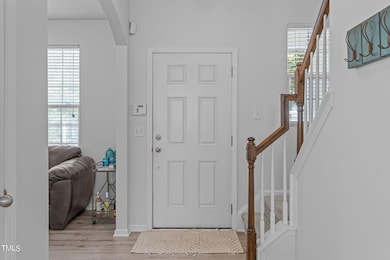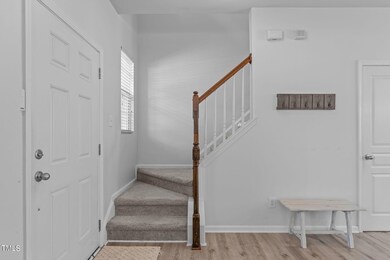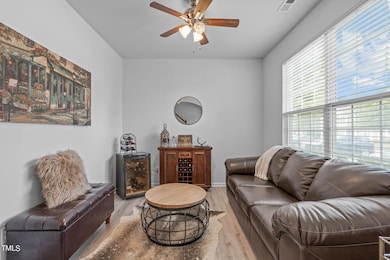
1105 Denmark Manor Dr Morrisville, NC 27560
Highlights
- Traditional Architecture
- Neighborhood Views
- Front Porch
- Parkside Elementary School Rated A
- Community Pool
- Eat-In Kitchen
About This Home
As of October 20245K use as needed Seller-paid concession! Introducing 1105 Denmark Manor, nestled in the desirable Shiloh Grove Community. This sophisticated 3-bedroom, 2.5-bath townhouse features elegant new luxury vinyl plank flooring on the main level and fresh paint throughout. The open concept layout offers a seamless flow between the spacious living, dining, and kitchen areas, perfect for both relaxing and entertaining.
Upstairs, the primary bedroom is a serene retreat with a vaulted ceiling and an expansive walk-in closet. Community amenities include a pool, playground, and direct access to the scenic Indian Creek Greenway. Ideally situated near RDU, RTP, Parkside Town Commons, and major highways, with Google Fiber high-speed internet ready for your WFH connectivity.
Experience the relaxed sophistication of Morrisville living—schedule your tour today!
Townhouse Details
Home Type
- Townhome
Est. Annual Taxes
- $2,422
Year Built
- Built in 2008
Lot Details
- 1,742 Sq Ft Lot
- Lot Dimensions are 21x78x21x78
- Two or More Common Walls
HOA Fees
- $138 Monthly HOA Fees
Home Design
- Traditional Architecture
- Slab Foundation
- Shingle Roof
- Vinyl Siding
- Stone Veneer
Interior Spaces
- 1,445 Sq Ft Home
- 2-Story Property
- Wired For Sound
- Smooth Ceilings
- Ceiling Fan
- Entrance Foyer
- Family Room
- Living Room
- Combination Kitchen and Dining Room
- Neighborhood Views
- Pull Down Stairs to Attic
Kitchen
- Eat-In Kitchen
- Electric Oven
- Electric Cooktop
- Microwave
- Kitchen Island
Flooring
- Carpet
- Vinyl
Bedrooms and Bathrooms
- 3 Bedrooms
Laundry
- Laundry closet
- Washer and Dryer
Parking
- 2 Parking Spaces
- Paved Parking
- Assigned Parking
Outdoor Features
- Patio
- Front Porch
Schools
- Parkside Elementary School
- Alston Ridge Middle School
- Panther Creek High School
Utilities
- Forced Air Heating and Cooling System
- Natural Gas Connected
- Water Heater
- Septic System
- High Speed Internet
Listing and Financial Details
- Assessor Parcel Number 0746547739
Community Details
Overview
- Association fees include ground maintenance, maintenance structure, road maintenance, storm water maintenance
- William Douglas Management Association, Phone Number (919) 459-1860
- Shiloh Grove Subdivision
- Community Parking
Recreation
- Community Pool
Map
Home Values in the Area
Average Home Value in this Area
Property History
| Date | Event | Price | Change | Sq Ft Price |
|---|---|---|---|---|
| 10/03/2024 10/03/24 | Sold | $360,000 | -1.4% | $249 / Sq Ft |
| 09/04/2024 09/04/24 | Pending | -- | -- | -- |
| 06/24/2024 06/24/24 | For Sale | $365,000 | -- | $253 / Sq Ft |
Tax History
| Year | Tax Paid | Tax Assessment Tax Assessment Total Assessment is a certain percentage of the fair market value that is determined by local assessors to be the total taxable value of land and additions on the property. | Land | Improvement |
|---|---|---|---|---|
| 2024 | $3,071 | $350,486 | $95,000 | $255,486 |
| 2023 | $2,422 | $227,001 | $63,000 | $164,001 |
| 2022 | $2,312 | $227,001 | $63,000 | $164,001 |
| 2021 | $2,212 | $227,001 | $63,000 | $164,001 |
| 2020 | $2,199 | $227,001 | $63,000 | $164,001 |
| 2019 | $2,025 | $180,514 | $54,600 | $125,914 |
| 2018 | $1,905 | $180,514 | $54,600 | $125,914 |
| 2017 | $1,834 | $180,514 | $54,600 | $125,914 |
| 2016 | $1,808 | $175,914 | $50,000 | $125,914 |
| 2015 | $1,728 | $166,683 | $36,000 | $130,683 |
| 2014 | -- | $166,683 | $36,000 | $130,683 |
Mortgage History
| Date | Status | Loan Amount | Loan Type |
|---|---|---|---|
| Open | $349,200 | New Conventional | |
| Previous Owner | $161,800 | New Conventional | |
| Previous Owner | $172,800 | New Conventional | |
| Previous Owner | $155,859 | FHA |
Deed History
| Date | Type | Sale Price | Title Company |
|---|---|---|---|
| Warranty Deed | $360,000 | None Listed On Document | |
| Warranty Deed | $192,000 | None Available | |
| Warranty Deed | $159,000 | None Available |
About the Listing Agent

Chappell has been one of the leading independent real estate firms in the Triangle. Led by top Triangle real estate broker and developer Johnny Chappell, the team has become closely associated with contemporary, new-construction development, and represents hundreds of buyers and sellers throughout the region. This expert team notably launched and represented multiple award-winning properties throughout the Triangle – including the Clark Townhomes in The Village District and West + Lenoir in
Johnny's Other Listings
Source: Doorify MLS
MLS Number: 10037571
APN: 0746.04-54-7739-000
- 1302 Denmark Manor Dr
- 1605 Grace Point Rd
- 1928 Grace Point Rd
- 503 Suffolk Green Ln Unit 169
- 204 Stockton Gorge Rd
- 1001 Hope Springs Ln
- 1632 Ferntree Ct
- 912 Jewel Stone Ln
- 1109 Forest Willow Ln
- 1005 Forest Willow Ln
- 219 Begen St
- 1220 Falcon Ridge Ln
- 237 Begen St
- 226 Begen St
- 205 Begen St
- 248 Begen St
- 1160 Craigmeade Dr
- 1029 Benay Rd
- 204 Concordia Woods Dr
- 105 Concordia Woods Dr
