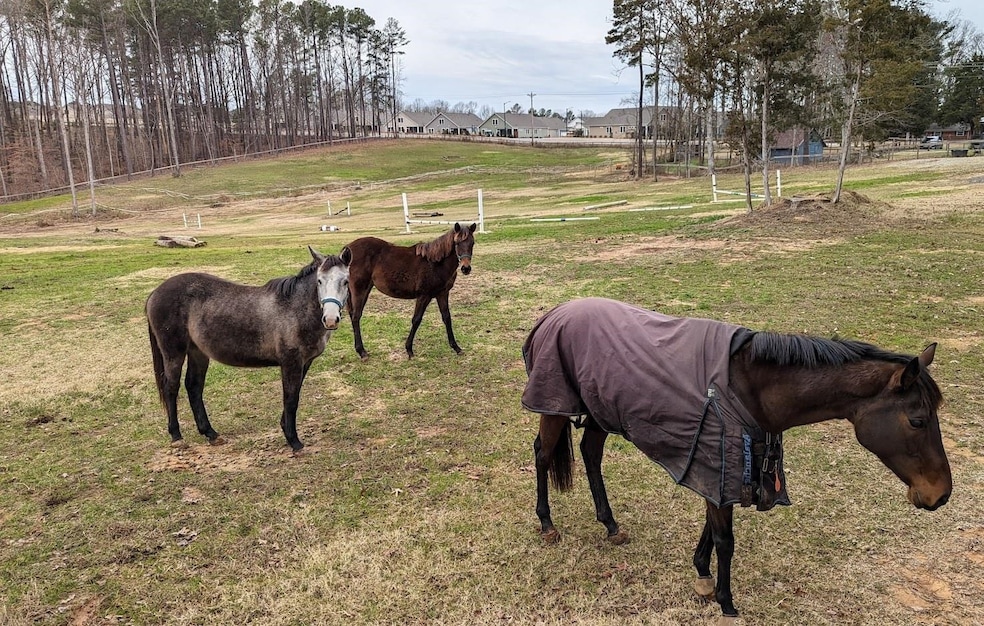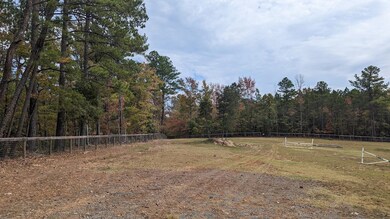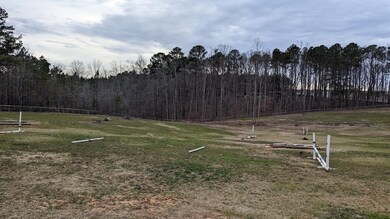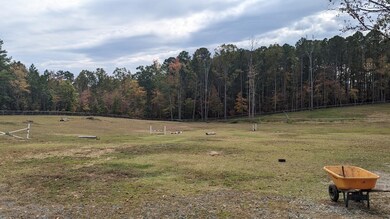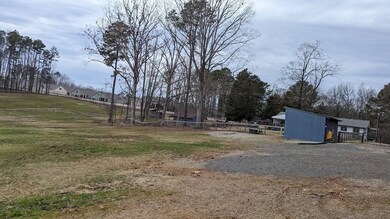
1105 Doc Nichols Rd Durham, NC 27703
Eastern Durham NeighborhoodEstimated payment $5,854/month
Highlights
- 5.58 Acre Lot
- Wood Flooring
- Tankless Water Heater
- Ranch Style House
- No HOA
- Board and Batten Siding
About This Home
Developer special! Over 5.5 acres of rolling hills and pasture ready for the request to be rezoned for future development or you could make it your own tranquil sanctuary. Home was renovated in 2020 and new septic installed. Multiple pastures, fences, and shelters for all of your four-legged friends. Water and sewer nearby.
Listing Agent
Mark Stephens
Redfin Corporation License #274860
Home Details
Home Type
- Single Family
Est. Annual Taxes
- $3,272
Year Built
- Built in 1952
Lot Details
- 5.58 Acre Lot
- Lot Dimensions are 445x451x471x597
- Property is zoned RD
Parking
- Gravel Driveway
Home Design
- Ranch Style House
- Board and Batten Siding
- Vinyl Siding
Interior Spaces
- 1,774 Sq Ft Home
- Wood Flooring
Bedrooms and Bathrooms
- 2 Bedrooms
- 2 Full Bathrooms
Schools
- Spring Valley Elementary School
- Neal Middle School
- Southern High School
Utilities
- Central Air
- Heating System Uses Gas
- Heating System Uses Natural Gas
- Tankless Water Heater
- Gas Water Heater
Community Details
- No Home Owners Association
Map
Home Values in the Area
Average Home Value in this Area
Tax History
| Year | Tax Paid | Tax Assessment Tax Assessment Total Assessment is a certain percentage of the fair market value that is determined by local assessors to be the total taxable value of land and additions on the property. | Land | Improvement |
|---|---|---|---|---|
| 2024 | $3,539 | $354,235 | $176,184 | $178,051 |
| 2023 | $3,411 | $354,235 | $176,184 | $178,051 |
| 2022 | $3,320 | $354,235 | $176,184 | $178,051 |
| 2021 | $3,107 | $346,210 | $176,184 | $170,026 |
| 2020 | $2,967 | $346,210 | $176,184 | $170,026 |
| 2019 | $2,933 | $346,210 | $176,184 | $170,026 |
| 2018 | $2,338 | $253,269 | $135,045 | $118,224 |
| 2017 | $2,262 | $253,269 | $135,045 | $118,224 |
| 2016 | $2,192 | $253,269 | $135,045 | $118,224 |
| 2015 | $1,925 | $193,452 | $65,978 | $127,474 |
| 2014 | -- | $193,452 | $65,978 | $127,474 |
Property History
| Date | Event | Price | Change | Sq Ft Price |
|---|---|---|---|---|
| 12/14/2023 12/14/23 | Off Market | $1,000,000 | -- | -- |
| 03/24/2023 03/24/23 | Pending | -- | -- | -- |
| 02/17/2023 02/17/23 | Off Market | $1,000,000 | -- | -- |
Deed History
| Date | Type | Sale Price | Title Company |
|---|---|---|---|
| Warranty Deed | $299,000 | None Available | |
| Interfamily Deed Transfer | -- | None Available |
Mortgage History
| Date | Status | Loan Amount | Loan Type |
|---|---|---|---|
| Open | $386,098 | Stand Alone Refi Refinance Of Original Loan | |
| Closed | $390,000 | VA | |
| Closed | $314,720 | Construction |
Similar Homes in Durham, NC
Source: Doorify MLS
MLS Number: 2495515
APN: 193356
- 3021 Crossman Lake Rd
- 1 Parker Pond Ct
- 1242 Underbrush Dr
- 1301 Doc Nichols Rd
- 1502 Doc Nichols Rd
- 1341 Underbrush Dr
- 1417 Underbrush Dr
- 1055 Westerland Way Unit 37
- 2167 Pink Peony Cir Unit 229
- 1021 Westerland Way Unit 50
- 2113 Rockface Way
- 120 Putters Ct
- 1031 Westerland Way Unit 46
- 2020 Rockface Way
- 2018 Rockface Way
- 835 Poplar St
- 1005 Westerland Way Unit 57
- 619 Ashburn Ln
- 814 Ember Dr
- 2310 Gilman St
