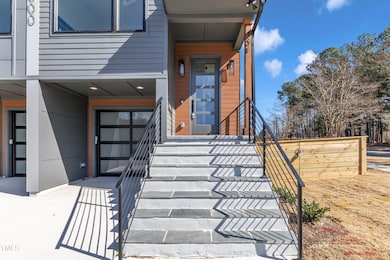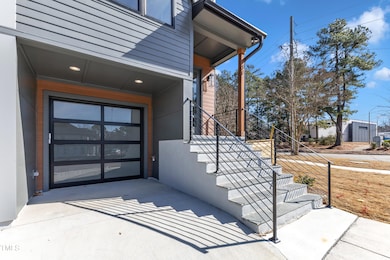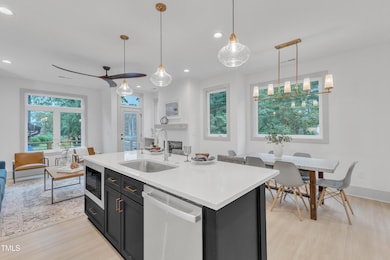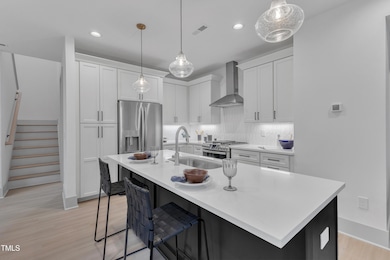
1105 Glascock St Unit 102 Raleigh, NC 27610
Belvedere Park NeighborhoodEstimated payment $3,562/month
Highlights
- Under Construction
- City Lights View
- Deck
- Conn Elementary Rated A-
- Open Floorplan
- Contemporary Architecture
About This Home
Inside the beltline. New modern-design townhome condos featuring premium craftmanship & designer finishes in the heart of downtown, within walking distance to parks. Inside, you'll be stunned by beams of natural light, site-finished hardwoods, extensive millwork, and 9' ceilings. This entertainer's dream features an open floorplan, central Chef's kitchen w/a stainless appliance package, ample storage w/ 42' cabinets, counter space $ counter bar seating, and quartz countertops throughout. Relax in your outdoor oasis from the balcony or back patio & deck. Pet-friendly w/ fence backyard, and beautiful landscaping. Attached garage come pre-wired for EV charging.
Townhouse Details
Home Type
- Townhome
Est. Annual Taxes
- $2,894
Year Built
- Built in 2024 | Under Construction
Lot Details
- 4,792 Sq Ft Lot
- End Unit
- 1 Common Wall
- Private Entrance
- Wood Fence
- Cleared Lot
- Back Yard Fenced and Front Yard
Parking
- 1 Car Attached Garage
- Parking Pad
- Front Facing Garage
- Garage Door Opener
- Shared Driveway
Home Design
- Home is estimated to be completed on 1/3/25
- Contemporary Architecture
- Slab Foundation
- Frame Construction
- Architectural Shingle Roof
- Metal Roof
- Lap Siding
- Shingle Siding
- Cement Siding
- Metal Siding
- Shake Siding
Interior Spaces
- 1,802 Sq Ft Home
- 3-Story Property
- Open Floorplan
- Crown Molding
- Smooth Ceilings
- High Ceiling
- Ceiling Fan
- Recessed Lighting
- Gas Fireplace
- Blinds
- Aluminum Window Frames
- Entrance Foyer
- Living Room with Fireplace
- Dining Room
- City Lights Views
Kitchen
- Eat-In Kitchen
- Built-In Gas Range
- Microwave
- Ice Maker
- Dishwasher
- Kitchen Island
- Quartz Countertops
- Disposal
Flooring
- Carpet
- Ceramic Tile
- Luxury Vinyl Tile
Bedrooms and Bathrooms
- 4 Bedrooms
- Main Floor Bedroom
- Walk-In Closet
- 4 Full Bathrooms
- Double Vanity
- Private Water Closet
- Separate Shower in Primary Bathroom
- Walk-in Shower
Laundry
- Laundry Room
- Laundry on upper level
Attic
- Attic Fan
- Pull Down Stairs to Attic
Outdoor Features
- Balcony
- Deck
Location
- Property is near public transit
Schools
- Conn Elementary School
- Ligon Middle School
- Enloe High School
Utilities
- Cooling Available
- Heat Pump System
- Vented Exhaust Fan
- Underground Utilities
- Water Heater
- Cable TV Available
Community Details
- Property has a Home Owners Association
- Association fees include ground maintenance
- Addison Place HOA
- Cameron Iiii Condos
- Built by Hatteras Holdings
- Addison Place Subdivision, Cameron Iiii Floorplan
Listing and Financial Details
- Assessor Parcel Number 1714434853
Map
Home Values in the Area
Average Home Value in this Area
Tax History
| Year | Tax Paid | Tax Assessment Tax Assessment Total Assessment is a certain percentage of the fair market value that is determined by local assessors to be the total taxable value of land and additions on the property. | Land | Improvement |
|---|---|---|---|---|
| 2024 | $2,894 | $333,200 | $300,000 | $33,200 |
Property History
| Date | Event | Price | Change | Sq Ft Price |
|---|---|---|---|---|
| 04/18/2025 04/18/25 | Price Changed | $595,000 | -3.3% | $330 / Sq Ft |
| 04/12/2025 04/12/25 | Price Changed | $615,000 | -3.9% | $341 / Sq Ft |
| 03/13/2025 03/13/25 | Price Changed | $640,000 | -3.0% | $355 / Sq Ft |
| 02/28/2025 02/28/25 | Price Changed | $659,500 | -3.7% | $366 / Sq Ft |
| 01/03/2025 01/03/25 | For Sale | $684,500 | -- | $380 / Sq Ft |
Deed History
| Date | Type | Sale Price | Title Company |
|---|---|---|---|
| Warranty Deed | $400,000 | -- |
Similar Homes in Raleigh, NC
Source: Doorify MLS
MLS Number: 10069044
APN: 1714.14-43-4853-000
- 1000 Addison Place Unit 102
- 1000 Addison Place Unit 101
- 1016 Addison Place
- 1012 Addison Place
- 829 Colleton Rd
- 705 Colleton Rd
- 707 Colleton Rd
- 705 Hartford Rd
- 745 Birch Arbor Cir
- 806 Edmund St
- 704 N King Charles Rd
- 406 Columbia Dr
- 509 Colleton Rd
- 505 Colleton Rd
- 2201 Millbank Village Ct Unit 101
- 1817 Rankin St
- 1116 Holburn Place
- 2225 Millbank Village Ct Unit 101
- 622 Glascock St
- 2330 Glascock St






