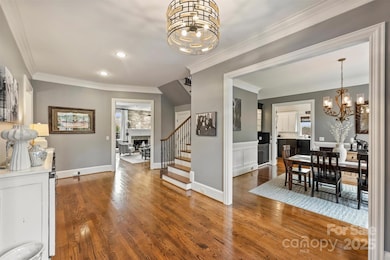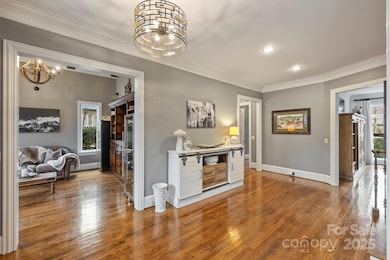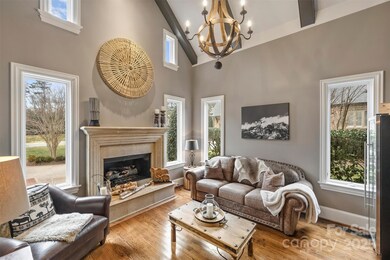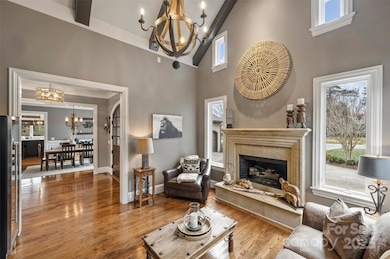
1105 Hadley Park Ln Matthews, NC 28104
Highlights
- Heated In Ground Pool
- Sauna
- Wood Flooring
- Weddington Elementary School Rated A
- Open Floorplan
- Outdoor Kitchen
About This Home
As of March 2025Welcome to 1105 Hadley Park. Backyard paradise awaits! Salt water heated pool & spa, stone fire pit, travertine pool decking that offers plenty of space for lounging and sectional seating options. Custom wrap around enclosed porch with EZE-Breeze window system and dual bi-fold accordion doors that allow you to open the main level to the entire porch! Stone terrace with outdoor kitchen, built-in gas and ceramic grills. Private pool bath addition(5th full bath),includes dry sauna, shower, & pool storage. Inside the home you will find a large primary on the main level, 3 upstairs bedrooms all ensuite, a main level study with vaulted ceiling & fireplace, large upstairs loft with built-ins, second floor additional recreation room(no closet) or could be an extra office space. HVAC, water heater, roof, pool, porch, pool bath and sauna, outdoor kitchen, landscaping, all updated or added since 2020. Extensive landscape package and fenced yard.
Last Agent to Sell the Property
RE/MAX Executive Brokerage Email: TrevorTaefi@remax.net License #243371

Home Details
Home Type
- Single Family
Est. Annual Taxes
- $5,832
Year Built
- Built in 2005
Lot Details
- Back Yard Fenced
- Irrigation
HOA Fees
- $88 Monthly HOA Fees
Parking
- 3 Car Attached Garage
- Garage Door Opener
- Driveway
Home Design
- Stone Siding
- Stucco
Interior Spaces
- 2-Story Property
- Open Floorplan
- Built-In Features
- Family Room with Fireplace
- Screened Porch
- Sauna
- Crawl Space
- Pull Down Stairs to Attic
- Laundry Room
Kitchen
- Double Convection Oven
- Gas Cooktop
- Down Draft Cooktop
- Microwave
- Dishwasher
- Kitchen Island
- Disposal
Flooring
- Wood
- Tile
Bedrooms and Bathrooms
- Walk-In Closet
- Garden Bath
Pool
- Heated In Ground Pool
- Spa
- Saltwater Pool
Outdoor Features
- Patio
- Outdoor Kitchen
- Terrace
- Fire Pit
Schools
- Weddington Elementary And Middle School
- Weddington High School
Utilities
- Forced Air Heating and Cooling System
- Heating System Uses Natural Gas
- Tankless Water Heater
Listing and Financial Details
- Assessor Parcel Number 06-096-284
Community Details
Overview
- Cusick Association, Phone Number (704) 251-0632
- Built by Harrington
- Hadley Park Subdivision
- Mandatory home owners association
Security
- Card or Code Access
Map
Home Values in the Area
Average Home Value in this Area
Property History
| Date | Event | Price | Change | Sq Ft Price |
|---|---|---|---|---|
| 03/27/2025 03/27/25 | Sold | $1,525,000 | +5.2% | $335 / Sq Ft |
| 01/26/2025 01/26/25 | Pending | -- | -- | -- |
| 01/24/2025 01/24/25 | For Sale | $1,450,000 | +83.6% | $319 / Sq Ft |
| 08/20/2019 08/20/19 | Sold | $789,900 | -1.1% | $176 / Sq Ft |
| 06/18/2019 06/18/19 | Pending | -- | -- | -- |
| 06/13/2019 06/13/19 | Price Changed | $799,000 | -3.2% | $178 / Sq Ft |
| 05/01/2019 05/01/19 | For Sale | $825,000 | -- | $184 / Sq Ft |
Tax History
| Year | Tax Paid | Tax Assessment Tax Assessment Total Assessment is a certain percentage of the fair market value that is determined by local assessors to be the total taxable value of land and additions on the property. | Land | Improvement |
|---|---|---|---|---|
| 2024 | $5,832 | $852,900 | $155,000 | $697,900 |
| 2023 | $5,399 | $852,900 | $155,000 | $697,900 |
| 2022 | $5,424 | $852,900 | $155,000 | $697,900 |
| 2021 | $5,021 | $789,500 | $155,000 | $634,500 |
| 2020 | $5,901 | $753,700 | $109,000 | $644,700 |
| 2019 | $5,901 | $753,700 | $109,000 | $644,700 |
| 2018 | $5,509 | $753,700 | $109,000 | $644,700 |
| 2017 | $5,886 | $753,700 | $109,000 | $644,700 |
| 2016 | $6,169 | $753,700 | $109,000 | $644,700 |
| 2015 | $5,852 | $753,700 | $109,000 | $644,700 |
| 2014 | $5,581 | $812,370 | $150,000 | $662,370 |
Mortgage History
| Date | Status | Loan Amount | Loan Type |
|---|---|---|---|
| Previous Owner | $300,000 | Credit Line Revolving | |
| Previous Owner | $100,000 | Credit Line Revolving | |
| Previous Owner | $631,920 | New Conventional | |
| Previous Owner | $380,000 | New Conventional | |
| Previous Owner | $417,000 | Stand Alone Refi Refinance Of Original Loan | |
| Previous Owner | $250,000 | Credit Line Revolving | |
| Previous Owner | $735,000 | Credit Line Revolving | |
| Previous Owner | $408,500 | Credit Line Revolving |
Deed History
| Date | Type | Sale Price | Title Company |
|---|---|---|---|
| Warranty Deed | $1,525,000 | Lkn Title | |
| Warranty Deed | $790,000 | Executive Title Llc | |
| Interfamily Deed Transfer | -- | None Available | |
| Interfamily Deed Transfer | -- | None Available | |
| Warranty Deed | $817,000 | Multiple |
Similar Homes in Matthews, NC
Source: Canopy MLS (Canopy Realtor® Association)
MLS Number: 4211185
APN: 06-096-284
- 2013 Garden View Ln
- 4316 Mourning Dove Dr
- 3406 Red Fox Trail
- 3071 Ancestry Cir
- 3424 Red Fox Trail
- 2030 Gloucester St
- 2027 Gloucester St
- 500 Kirby Ln
- 3546 Weddington Oaks
- 3519 Weddington Oaks Dr
- 705 Brown Creek Dr
- 400 Eden Hollow Ln
- 816 Pine Valley Ct
- 534 Kirby Ln
- 2683 Beulah Church Rd
- 509 Pine Needle Ct
- 1413 Willow Oaks Trail
- 4823 Antioch Church Rd
- 708 Ridge Lake Dr
- 1013 Lake Forest Dr






