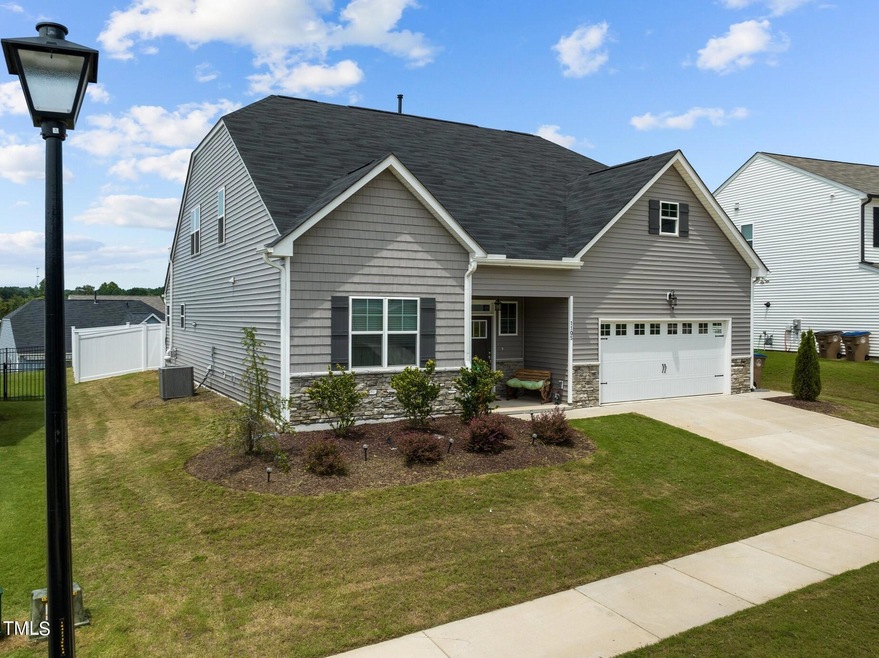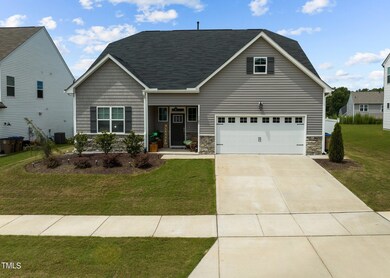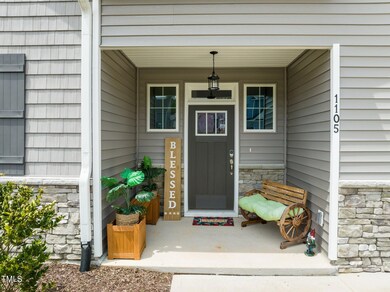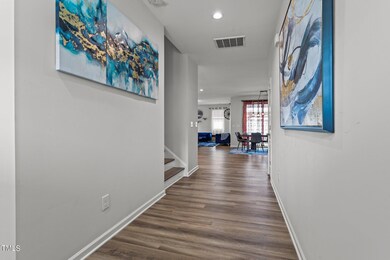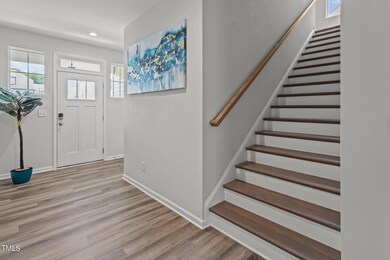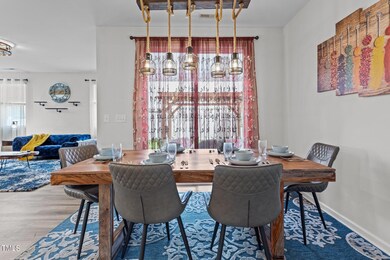
1105 Hazelmist Dr Youngsville, NC 27596
Youngsville NeighborhoodHighlights
- Transitional Architecture
- Bonus Room
- Mud Room
- Main Floor Primary Bedroom
- High Ceiling
- Quartz Countertops
About This Home
As of November 2024Better than new, custom built by Herring Homes with a freshly painted interior. This east facing home offers a bright and spacious kitchen with walk-in pantry, white cabinetry, white subway tile backsplash and quartz countertops. The large center island with seating and rounded edge features a designer faucet and custom pendant lighting. Stainless steel appliances, include a gas range, built-in microwave and dishwasher. First floor owners suite and first floor guest suite! Second floor bonus room with closets could serve as a second primary suite. First floor primary offers a tray ceiling, large walk-in closet and has a private entry to the patio. The owner's bath features a walk-in shower with glass enclosure, separate vanities, cultured marble countertops, custom cabinets and transom window. Family room with 36'' gas fireplace and custom mantle. Luxury vinyl hardwood style flooring is featured throughout the main living areas. Dining area with custom lighting and glass sliders lead to a covered patio and an additional poured patio and pergola with walkways create a great place to entertain outdoors. All surrounded by a vinyl privacy fence. All of this, and whole house blinds. Washer dryer and refrigerator are negotiable. All furniture in the home can be purchased separately.
Home Details
Home Type
- Single Family
Est. Annual Taxes
- $3,701
Year Built
- Built in 2022
Lot Details
- 8,712 Sq Ft Lot
- Vinyl Fence
- Back Yard Fenced
- Landscaped
HOA Fees
- $25 Monthly HOA Fees
Parking
- 2 Car Attached Garage
- Front Facing Garage
- 2 Open Parking Spaces
Home Design
- Transitional Architecture
- Traditional Architecture
- Slab Foundation
- Frame Construction
- Architectural Shingle Roof
- Vinyl Siding
Interior Spaces
- 3,003 Sq Ft Home
- 2-Story Property
- Tray Ceiling
- Smooth Ceilings
- High Ceiling
- Ceiling Fan
- Recessed Lighting
- Gas Log Fireplace
- Low Emissivity Windows
- Shutters
- Blinds
- Mud Room
- Entrance Foyer
- Family Room with Fireplace
- Dining Room
- Bonus Room
- Neighborhood Views
- Pull Down Stairs to Attic
Kitchen
- Eat-In Kitchen
- Self-Cleaning Oven
- Gas Range
- Microwave
- Dishwasher
- Stainless Steel Appliances
- Quartz Countertops
- Disposal
Flooring
- Carpet
- Tile
Bedrooms and Bathrooms
- 4 Bedrooms
- Primary Bedroom on Main
- Walk-In Closet
- In-Law or Guest Suite
- 4 Full Bathrooms
- Bathtub with Shower
- Shower Only
Laundry
- Laundry Room
- Laundry on main level
Eco-Friendly Details
- Energy-Efficient Thermostat
Outdoor Features
- Patio
- Pergola
- Rain Gutters
- Porch
Schools
- Youngsville Elementary School
- Cedar Creek Middle School
- Franklinton High School
Utilities
- Forced Air Zoned Cooling and Heating System
- Heating System Uses Natural Gas
- Gas Water Heater
Community Details
- Association fees include trash
- Wake HOA Management Association, Phone Number (919) 790-5350
- Built by Herring Homes
- Everly Subdivision, Lavender Plan
Listing and Financial Details
- Assessor Parcel Number 048296
Map
Home Values in the Area
Average Home Value in this Area
Property History
| Date | Event | Price | Change | Sq Ft Price |
|---|---|---|---|---|
| 11/21/2024 11/21/24 | Sold | $513,000 | -0.4% | $171 / Sq Ft |
| 10/21/2024 10/21/24 | Pending | -- | -- | -- |
| 10/01/2024 10/01/24 | Price Changed | $515,000 | -0.9% | $171 / Sq Ft |
| 09/23/2024 09/23/24 | Price Changed | $519,900 | 0.0% | $173 / Sq Ft |
| 09/10/2024 09/10/24 | Price Changed | $520,000 | -0.9% | $173 / Sq Ft |
| 08/28/2024 08/28/24 | Price Changed | $524,900 | 0.0% | $175 / Sq Ft |
| 08/08/2024 08/08/24 | For Sale | $525,000 | +9.4% | $175 / Sq Ft |
| 12/15/2023 12/15/23 | Off Market | $480,000 | -- | -- |
| 05/04/2023 05/04/23 | Sold | $480,000 | 0.0% | $172 / Sq Ft |
| 04/19/2023 04/19/23 | Pending | -- | -- | -- |
| 04/19/2023 04/19/23 | For Sale | $480,000 | -- | $172 / Sq Ft |
Similar Homes in Youngsville, NC
Source: Doorify MLS
MLS Number: 10045791
- 217 Steven Taylor Rd
- 821 Stackhurst Way
- 629 Houndsditch Cir
- 604 Whistable Ave
- 940 Fulworth Ave
- 1113 Crendall Way
- 959 Alma Railway Dr
- 951 Alma Railway Dr Unit 561
- 505 Ferry Ct
- 953 Alma Railway Dr
- 313 Mason Oaks Dr
- 1204 Chamberwell Ave
- 1216 Edgemoore Trail
- 119 Patterson Dr
- 528 Holden Forest Dr
- 129 Camille Cir
- 945 Alma Railway Dr Unit 559
- 110 Black Swan Dr
- 401 Newquay Ln
- 937 Alma Railway Dr Unit 555
