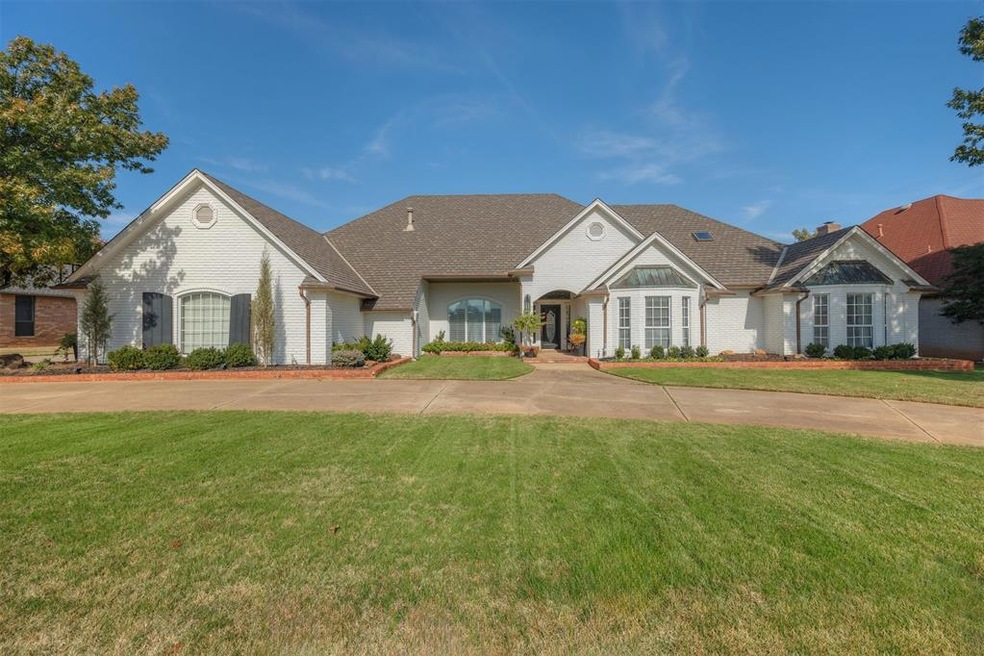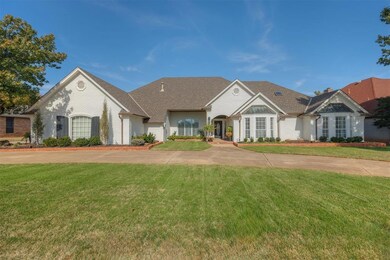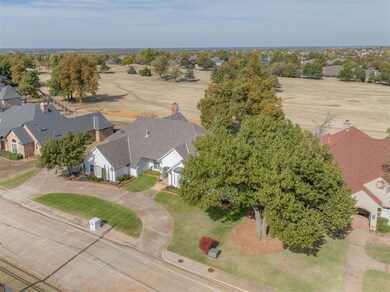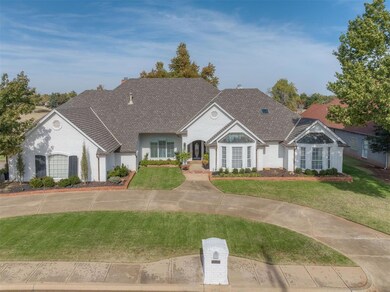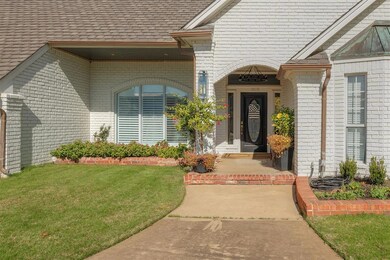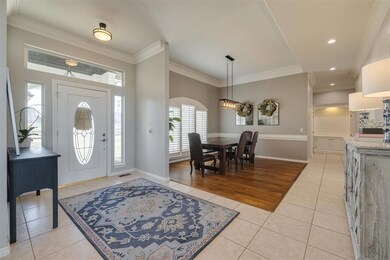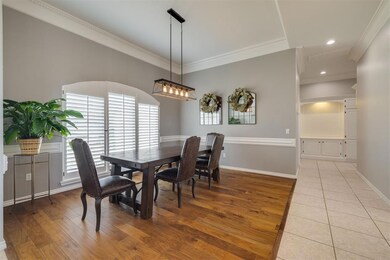
1105 Irvine Dr Edmond, OK 73025
Coffee Creek NeighborhoodHighlights
- Golf Course Community
- Traditional Architecture
- 2 Fireplaces
- Cross Timbers Elementary School Rated A
- Wood Flooring
- Covered patio or porch
About This Home
As of May 2024Welcome to your dream home at 1105 Irvine Drive, located in the prestigious Oak Tree National Golf community, where every detail has been meticulously crafted to offer the utmost in comfort and style. This stunning ONE-STORY residence is a golfer’s paradise, located in a prime location along Fairway 17, offering panoramic views of the meticulously landscaped golf course. Step inside and be greeted by an abundance of natural light pouring in through floor-to-ceiling windows, illuminating the spacious and airy interior. With a seamless flow of the floor plan, a large updated kitchen, two eating areas, and two living areas, this home offers endless opportunities for both formal entertaining and casual living. The heart of this home is undoubtedly the spacious kitchen, a culinary haven equipped with modern amenities; featuring sleek countertops, large center island, stainless steel appliances and ample cabinetry for all your culinary essentials. Whether you're preparing a gourmet meal or enjoying a casual breakfast, this kitchen is sure to inspire your inner chef. With its warm and inviting atmosphere, the comfortable family room, perfect for casual gatherings or cozy nights in, is steps away. Discover true relaxation in the master suite, positioned in its own wing of the home to ensure maximum privacy and comfort. Two bedrooms share a beautifully appointed full bathroom with separate vanities, ideal for family members or guests. A fourth bedroom enjoys the luxury of its own full bath. Prepare to fall in love with a lifestyle that combines elegance, comfort, and the natural beauty of the golf course setting. Updates: East HVAC unit replaced, 12/2019. Exterior of Home Painted, 2020. Master Bedroom North Windows replaced, 12/2023. Dining Room Windows replaced, 12/2023. Dishwasher replaced, 2020. Toilets Replaced, 2020. Master Bed, Bath & Closet Painted, 01/2024. Formal Living Painted, 02/2024. Hallways Painted, 01/2024. NE Bedroom Painted 02/2024
Home Details
Home Type
- Single Family
Est. Annual Taxes
- $6,055
Year Built
- Built in 1990
Lot Details
- 0.42 Acre Lot
- South Facing Home
HOA Fees
- $167 Monthly HOA Fees
Parking
- 3 Car Attached Garage
Home Design
- Traditional Architecture
- Slab Foundation
- Brick Frame
- Composition Roof
Interior Spaces
- 3,638 Sq Ft Home
- 1-Story Property
- 2 Fireplaces
- Fireplace Features Masonry
Kitchen
- Built-In Oven
- Electric Oven
- Built-In Range
- Dishwasher
- Disposal
Flooring
- Wood
- Carpet
- Tile
Bedrooms and Bathrooms
- 4 Bedrooms
Outdoor Features
- Covered patio or porch
- Rain Gutters
Schools
- Cross Timbers Elementary School
- Cheyenne Middle School
- North High School
Utilities
- Central Heating and Cooling System
- Water Heater
- High Speed Internet
- Cable TV Available
Listing and Financial Details
- Legal Lot and Block 10 / 18
Community Details
Overview
- Association fees include gated entry, rec facility
- Mandatory home owners association
Recreation
- Golf Course Community
Map
Home Values in the Area
Average Home Value in this Area
Property History
| Date | Event | Price | Change | Sq Ft Price |
|---|---|---|---|---|
| 05/01/2024 05/01/24 | Sold | $619,000 | 0.0% | $170 / Sq Ft |
| 03/14/2024 03/14/24 | For Sale | $619,000 | 0.0% | $170 / Sq Ft |
| 03/02/2024 03/02/24 | Pending | -- | -- | -- |
| 02/29/2024 02/29/24 | For Sale | $619,000 | +30.3% | $170 / Sq Ft |
| 12/20/2019 12/20/19 | Sold | $475,000 | 0.0% | $131 / Sq Ft |
| 10/29/2019 10/29/19 | Pending | -- | -- | -- |
| 10/29/2019 10/29/19 | For Sale | $475,000 | -- | $131 / Sq Ft |
Tax History
| Year | Tax Paid | Tax Assessment Tax Assessment Total Assessment is a certain percentage of the fair market value that is determined by local assessors to be the total taxable value of land and additions on the property. | Land | Improvement |
|---|---|---|---|---|
| 2024 | $6,055 | $60,994 | $8,641 | $52,353 |
| 2023 | $6,055 | $58,090 | $9,770 | $48,320 |
| 2022 | $5,789 | $55,324 | $10,810 | $44,514 |
| 2021 | $5,488 | $52,690 | $11,757 | $40,933 |
| 2020 | $5,409 | $51,315 | $10,553 | $40,762 |
| 2019 | $4,616 | $44,583 | $9,169 | $35,414 |
| 2018 | $4,505 | $43,285 | $0 | $0 |
| 2017 | $4,485 | $43,284 | $10,553 | $32,731 |
| 2016 | $4,391 | $42,489 | $10,252 | $32,237 |
| 2015 | $4,386 | $42,489 | $10,252 | $32,237 |
| 2014 | $5,190 | $49,159 | $10,148 | $39,011 |
Mortgage History
| Date | Status | Loan Amount | Loan Type |
|---|---|---|---|
| Open | $200,000 | New Conventional | |
| Previous Owner | $435,000 | New Conventional | |
| Previous Owner | $30,000 | Credit Line Revolving | |
| Previous Owner | $337,500 | New Conventional | |
| Previous Owner | $100,000 | Credit Line Revolving |
Deed History
| Date | Type | Sale Price | Title Company |
|---|---|---|---|
| Warranty Deed | $619,000 | Chicago Title | |
| Warranty Deed | $475,000 | Chicago Title Oklahoma | |
| Warranty Deed | $375,000 | Capitol Abstract & Title Co | |
| Warranty Deed | $325,000 | American Guaranty Title Co | |
| Warranty Deed | $292,000 | Warranty Title & Abstract In |
Similar Homes in Edmond, OK
Source: MLSOK
MLS Number: 1100491
APN: 121531090
- 1609 Irvine Dr
- 1206 Saint Andrews Dr
- 5612 Irvine Dr
- 5801 Oak Tree Rd
- 5901 Oak Tree Rd
- 1004 Oak Tree Dr
- 14356 Fox Lair Ln
- 607 Aberdeen Rd
- 545 E Oak Place
- 5904 Oak Forest Rd
- 1833 Red Prairie Dr
- 6209 Turnberry Ln
- 520 Country Club Dr
- 6216 Hazeltine Dr
- 600 Dardanelle Pass
- 1517 Briar Meade Cir
- 6317 Wentworth Dr
- 1009 Wb Meyer Pkwy
- 917 Wb Meyer Pkwy
- 465 Saint Claire Dr
