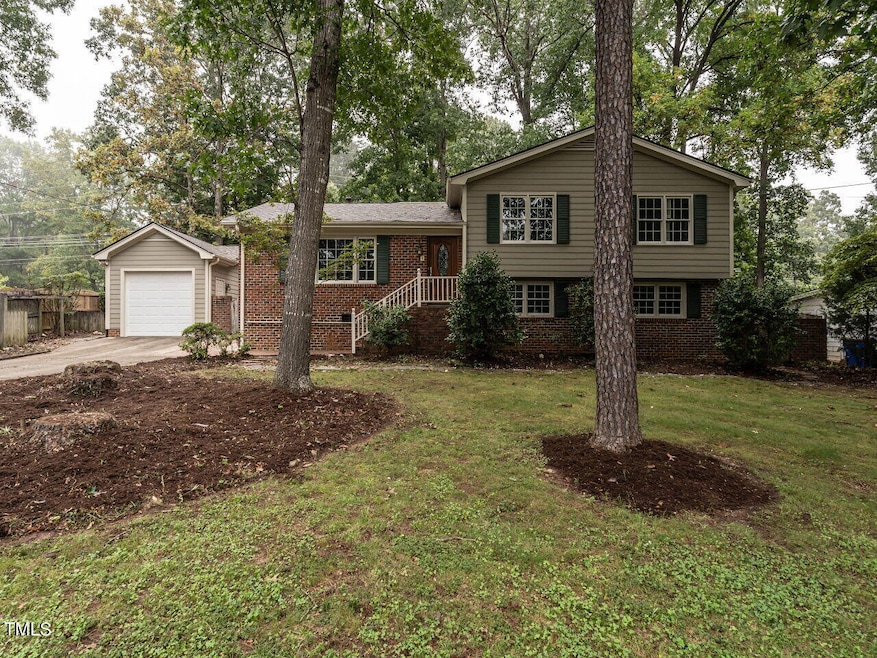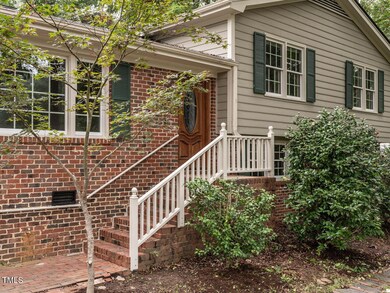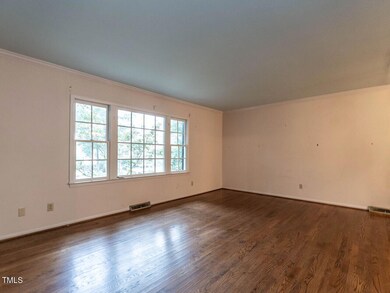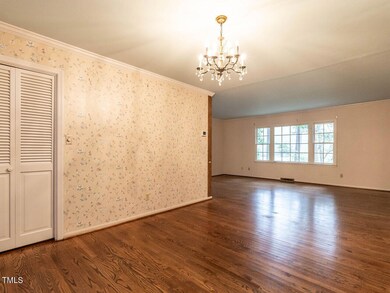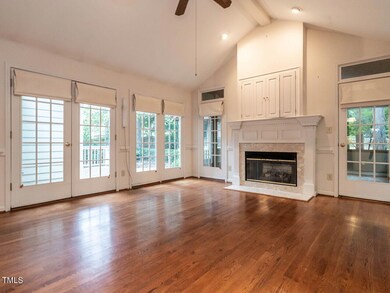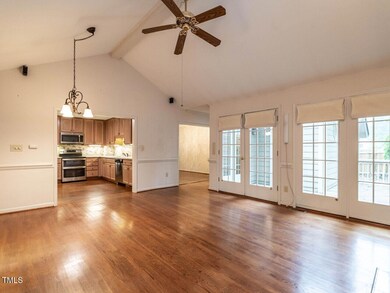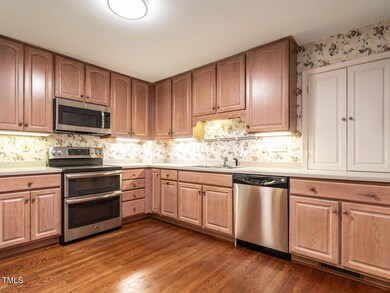
1105 Kingwood Dr Raleigh, NC 27609
North Hills NeighborhoodHighlights
- Fishing
- Deck
- Partially Wooded Lot
- Community Lake
- Family Room with Fireplace
- Traditional Architecture
About This Home
As of January 2025Spacious, well-built home on a beautiful just over half acre lot close to North Hills. Main floor additions include a large den filled with windows and a gas fireplace connected to a spacious screened porch both with cathedral ceilings and perfect for entertaining. A custom front door, designer slate foyer, new roof with gutter guards and new hardwoods are nice updates installed with a lower asking price to allow you to choose some updates of your own. Separate building office/cottage with own heat and air and upstairs storage, potting shed, garage and extra storage. Whole house generator, new washer and dryer, built-in shelves and window seat, double oven, new windows 2014, HVAC 2019, fenced yard, covered grill area with ceiling fan, wheelchair lift. 300ft from Fairfax Hills Park for playground, soccer field, nature trails and community activities.
Home Details
Home Type
- Single Family
Est. Annual Taxes
- $5,674
Year Built
- Built in 1967
Lot Details
- 0.53 Acre Lot
- South Facing Home
- Gated Home
- Wood Fence
- Back Yard Fenced
- Chain Link Fence
- Partially Wooded Lot
- Landscaped with Trees
- Garden
- Property is zoned R-4
Parking
- 1 Car Attached Garage
- Parking Deck
- Private Driveway
- 4 Open Parking Spaces
Home Design
- Traditional Architecture
- Fixer Upper
- Brick Veneer
- Brick Foundation
- Slab Foundation
- Shingle Roof
- Masonite
- Lead Paint Disclosure
Interior Spaces
- 2,599 Sq Ft Home
- 1-Story Property
- Crown Molding
- Cathedral Ceiling
- Ceiling Fan
- Recessed Lighting
- Raised Hearth
- Gas Log Fireplace
- Double Pane Windows
- Entrance Foyer
- Family Room with Fireplace
- 2 Fireplaces
- Great Room with Fireplace
- Living Room
- Dining Room
- Home Office
- Sun or Florida Room
- Screened Porch
- Utility Room
- Laundry Room
Kitchen
- Electric Range
- Range Hood
- Microwave
- Dishwasher
Flooring
- Wood
- Slate Flooring
- Ceramic Tile
Bedrooms and Bathrooms
- 4 Bedrooms
- Separate Shower in Primary Bathroom
- Bathtub with Shower
- Walk-in Shower
Accessible Home Design
- Handicap Accessible
- Accessible Entrance
Outdoor Features
- Deck
- Patio
- Outdoor Storage
Schools
- Green Elementary School
- Carroll Middle School
- Sanderson High School
Utilities
- Forced Air Heating and Cooling System
- Heating System Uses Natural Gas
- Natural Gas Connected
Listing and Financial Details
- Assessor Parcel Number 1716178332
Community Details
Overview
- No Home Owners Association
- Fairfax Hills Subdivision
- Community Lake
Recreation
- Fishing
- Park
Map
Home Values in the Area
Average Home Value in this Area
Property History
| Date | Event | Price | Change | Sq Ft Price |
|---|---|---|---|---|
| 01/28/2025 01/28/25 | Sold | $625,000 | -10.1% | $240 / Sq Ft |
| 12/15/2024 12/15/24 | Pending | -- | -- | -- |
| 12/01/2024 12/01/24 | Price Changed | $695,000 | -2.0% | $267 / Sq Ft |
| 11/11/2024 11/11/24 | Price Changed | $709,000 | -2.2% | $273 / Sq Ft |
| 10/10/2024 10/10/24 | For Sale | $725,000 | -- | $279 / Sq Ft |
Tax History
| Year | Tax Paid | Tax Assessment Tax Assessment Total Assessment is a certain percentage of the fair market value that is determined by local assessors to be the total taxable value of land and additions on the property. | Land | Improvement |
|---|---|---|---|---|
| 2024 | $5,674 | $651,008 | $400,000 | $251,008 |
| 2023 | $4,362 | $398,360 | $225,000 | $173,360 |
| 2022 | $4,053 | $398,360 | $225,000 | $173,360 |
| 2021 | $3,896 | $398,360 | $225,000 | $173,360 |
| 2020 | $3,825 | $398,360 | $225,000 | $173,360 |
| 2019 | $2,825 | $242,072 | $95,000 | $147,072 |
| 2018 | $2,665 | $242,072 | $95,000 | $147,072 |
| 2017 | $2,538 | $242,072 | $95,000 | $147,072 |
| 2016 | $2,486 | $242,072 | $95,000 | $147,072 |
| 2015 | $2,456 | $235,236 | $95,000 | $140,236 |
| 2014 | $2,330 | $235,236 | $95,000 | $140,236 |
Mortgage History
| Date | Status | Loan Amount | Loan Type |
|---|---|---|---|
| Previous Owner | $250,000 | Credit Line Revolving | |
| Previous Owner | $100,000 | Credit Line Revolving |
Deed History
| Date | Type | Sale Price | Title Company |
|---|---|---|---|
| Warranty Deed | $400,000 | None Available |
Similar Homes in Raleigh, NC
Source: Doorify MLS
MLS Number: 10057590
APN: 1716.09-17-8332-000
- 1101 Esher Ct
- 1100 Kingwood Dr
- 5312 Alpine Dr
- 801 Silver Leaf Place
- 1218 Kingwood Dr
- 708 Green Ridge Dr
- 1016 N Bend Dr
- 5838 Whitebud Dr
- 5504 Kingwood Dr
- 1304 Ivy Ln
- 5520 Sweetbriar Dr
- 543 Pine Ridge Place
- 1318 Ivy Ln
- 5932 Whitebud Dr
- 1220 Manassas Ct Unit E
- 5804 Falls of Neuse Rd Unit E
- 5804 Falls of Neuse Rd Unit D
- 717 E Millbrook Rd Unit 717
- 642 Pine Ridge Place Unit 642
- 612 Pine Ridge Place
