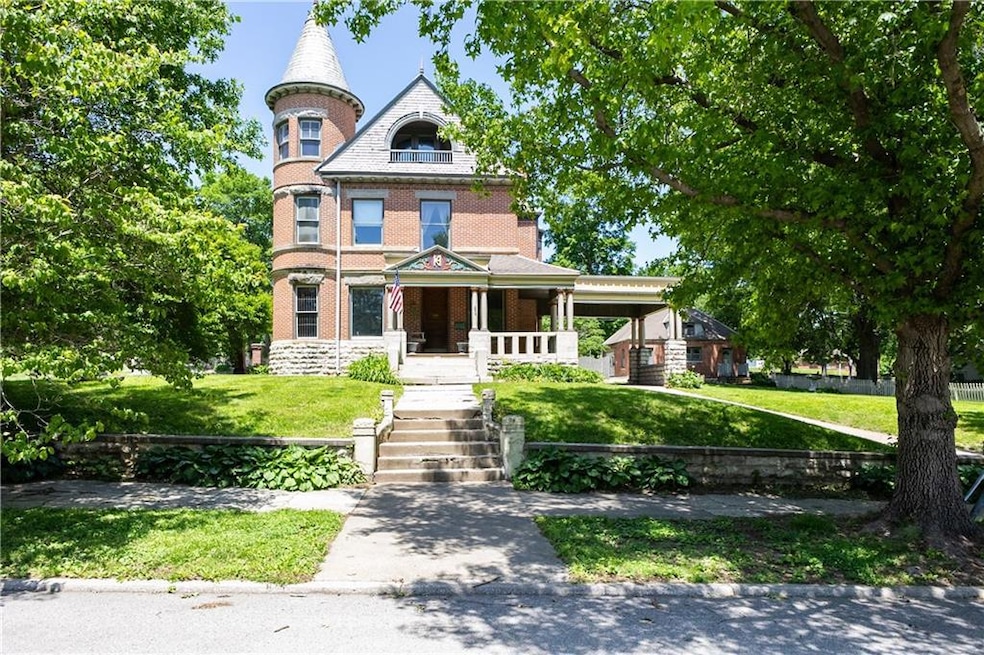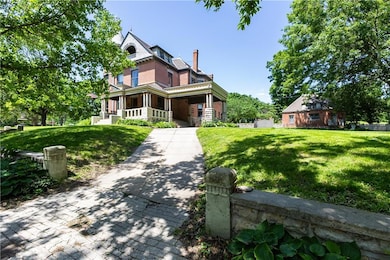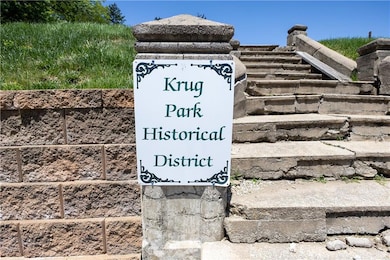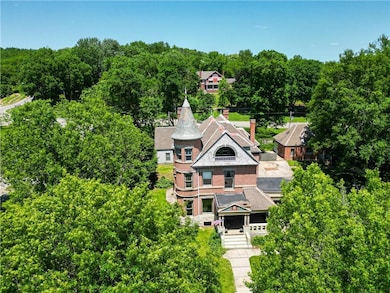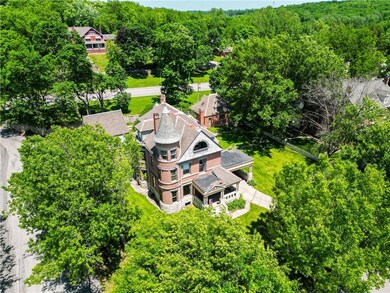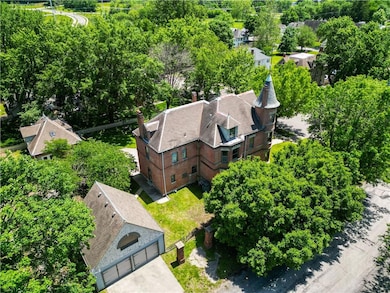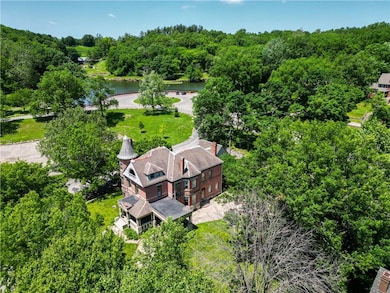
1105 Krug Park Place Saint Joseph, MO 64505
Highlights
- Dining Room with Fireplace
- Wood Flooring
- No HOA
- Vaulted Ceiling
- Attic
- 2-minute walk to The St Joseph Parkway
About This Home
As of August 2024Here is your chance to own an iconic part of St. Joseph history! Now in the historic district of St. Joseph,The Henry Krug Jr. House was built at the entrance to Krug Park in the exclusive Krug Park Place subdivision, it was designed by local designer. It was totally restored in 1990 which included bringing back to original floor plan. It has been part of several historic home tours throughout the years and events and featured in several magazines. The home is 4 bedrooms, 2.5 bathrooms, boasting amazing historical features throughout! Beautiful, ornate crown molding, stained glass windows and original woodwork and hardwood flooring. Large rooms with tall ceilings, 2 beautiful fireplaces, a huge bonus room on the 3rd floor with a unique loft area. The home has zone heating and cooling. There is also a 2 car garage with 200 amp service and sealed floors and a separate carriage house that could be used as guest quarters, an apartment or start an airbnb to share the beautiful history of this property with others. The carriage house includes 1 bedroom, a full bathroom, living room, full kitchen and a large loft area that could be used for multiple purposes. Don't miss your chance to view this beautiful piece of history!!
Last Buyer's Agent
Amy Easley
ReeceNichols-KCN License #2019029580

Home Details
Home Type
- Single Family
Est. Annual Taxes
- $2,339
Year Built
- Built in 1907
Lot Details
- 0.42 Acre Lot
- Partially Fenced Property
- Wood Fence
- Aluminum or Metal Fence
- Paved or Partially Paved Lot
Parking
- 2 Car Detached Garage
- Inside Entrance
- Garage Door Opener
Home Design
- Brick Exterior Construction
- Composition Roof
Interior Spaces
- 3,400 Sq Ft Home
- 2.5-Story Property
- Vaulted Ceiling
- Great Room with Fireplace
- Dining Room with Fireplace
- 3 Fireplaces
- Formal Dining Room
- Storm Doors
- Laundry Room
- Attic
- Unfinished Basement
Kitchen
- Eat-In Kitchen
- Built-In Electric Oven
- Dishwasher
Flooring
- Wood
- Carpet
- Tile
Bedrooms and Bathrooms
- 4 Bedrooms
Schools
- Lindbergh Elementary School
- Lafayette High School
Utilities
- Central Air
- Heating System Uses Natural Gas
Additional Features
- Porch
- Separate Entry Quarters
Community Details
- No Home Owners Association
Listing and Financial Details
- Assessor Parcel Number 03-9.0-32-004-001-021.000
- $0 special tax assessment
Map
Home Values in the Area
Average Home Value in this Area
Property History
| Date | Event | Price | Change | Sq Ft Price |
|---|---|---|---|---|
| 08/12/2024 08/12/24 | Sold | -- | -- | -- |
| 06/25/2024 06/25/24 | Pending | -- | -- | -- |
| 05/24/2024 05/24/24 | For Sale | $425,000 | -- | $125 / Sq Ft |
Tax History
| Year | Tax Paid | Tax Assessment Tax Assessment Total Assessment is a certain percentage of the fair market value that is determined by local assessors to be the total taxable value of land and additions on the property. | Land | Improvement |
|---|---|---|---|---|
| 2024 | $2,552 | $35,800 | $3,610 | $32,190 |
| 2023 | $2,552 | $35,800 | $3,610 | $32,190 |
| 2022 | $2,355 | $35,800 | $3,610 | $32,190 |
| 2021 | $2,365 | $35,800 | $3,610 | $32,190 |
| 2020 | $2,351 | $35,800 | $3,610 | $32,190 |
| 2019 | $2,270 | $35,800 | $3,610 | $32,190 |
| 2018 | $2,049 | $35,800 | $3,610 | $32,190 |
| 2017 | $2,030 | $35,800 | $0 | $0 |
| 2015 | $0 | $36,450 | $0 | $0 |
| 2014 | $2,261 | $36,450 | $0 | $0 |
Mortgage History
| Date | Status | Loan Amount | Loan Type |
|---|---|---|---|
| Open | $365,750 | New Conventional | |
| Previous Owner | $185,000 | New Conventional |
Deed History
| Date | Type | Sale Price | Title Company |
|---|---|---|---|
| Warranty Deed | -- | Advantage Title | |
| Warranty Deed | -- | Hall Abstract & Title Co Inc |
Similar Homes in Saint Joseph, MO
Source: Heartland MLS
MLS Number: 2490293
APN: 03-9.0-32-004-001-021.000
- 3809 Saint Joseph Ave
- 3504 N 5th Street Terrace
- 3211 N 7th St
- 3119 N 9th St
- 3112 N 11th St
- 2922 N 9th St
- 4711 NE Amazonia Rd
- 905 5th Ave
- 1513 4th Ave
- 2205 Lovers Ln
- 4803 Maxwell Rd
- 2021 Lovers Ln
- 2427 Saint Joseph Ave
- 1514 Third Ave
- 3402 N 2nd St
- 2107 Oscar St
- 2018 N 16th St
- 13912 Indian Ridge Rd
- 2536 N 26th St
- 709 E Highland Ave
