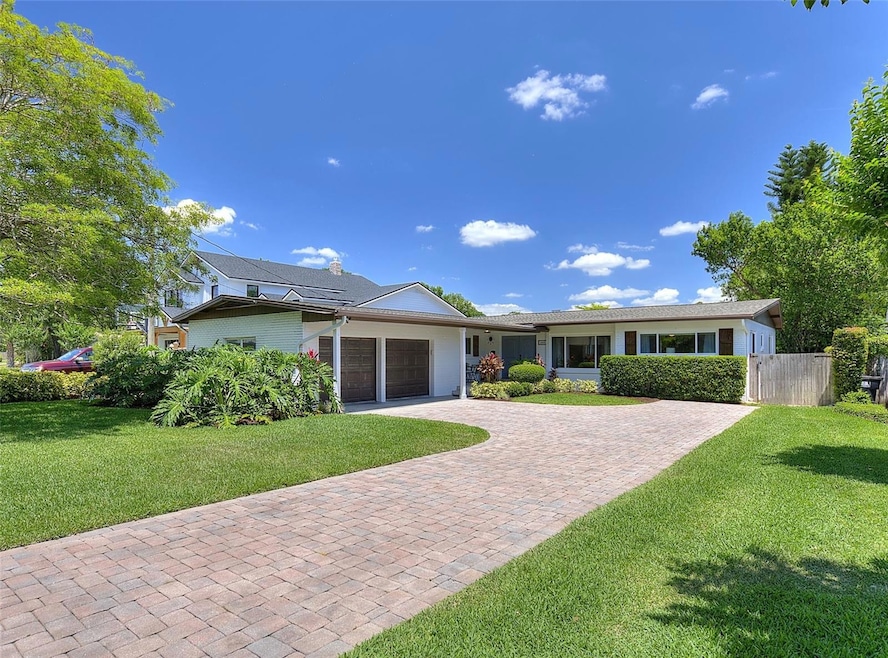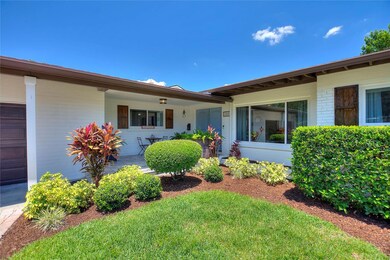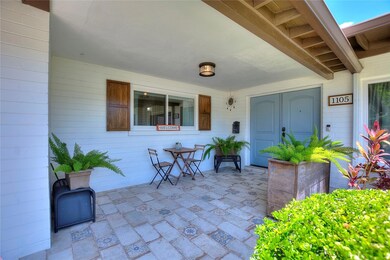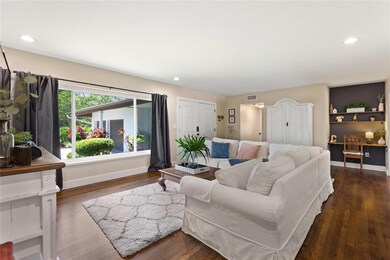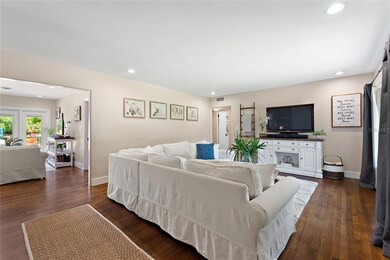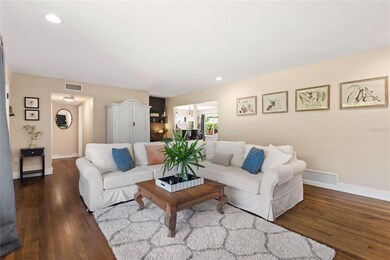
1105 Lake Weldona Dr Orlando, FL 32806
Lake Davis/Greenwood NeighborhoodHighlights
- 67 Feet of Lake Waterfront
- In Ground Spa
- Open Floorplan
- Boone High School Rated A
- 0.98 Acre Lot
- 2-minute walk to Lake Emerald Park
About This Home
As of June 2023Get busy living the Downtown Orlando lifestyle in this 4-bedroom, 2-bathroom home on private Lake Weldona. Located in a quiet neighborhood between Delaney Park and Bel Air, this home is perfectly updated with warm wood tones and large windows throughout letting natural light flood the beautiful interior. This home boasts an open concept with a large kitchen, dining and family room overlooking the expansive backyard leading to the lake. Enjoy your morning coffee on the back patio while watching the Lake Weldona wildlife wake-up with you. Cool off in the free form pool with sun shelf. This home is walking distance to Delaney Park, Lake Davis, and Lake Cherokee. Just minutes to downtown and easy access to all points Orlando. Check out the virtual tour!
Home Details
Home Type
- Single Family
Est. Annual Taxes
- $7,266
Year Built
- Built in 1954
Lot Details
- 0.98 Acre Lot
- Lot Dimensions are 67x276
- 67 Feet of Lake Waterfront
- Lake Front
- West Facing Home
- Wood Fence
- Chain Link Fence
- Oversized Lot
- Irrigation
- Landscaped with Trees
- Property is zoned R-1A/T/AN
Parking
- 2 Car Attached Garage
- Oversized Parking
- Garage Door Opener
- On-Street Parking
Home Design
- Ranch Style House
- Shingle Roof
- Block Exterior
Interior Spaces
- 2,229 Sq Ft Home
- Open Floorplan
- Ceiling Fan
- Wood Burning Fireplace
- Double Pane Windows
- Drapes & Rods
- Blinds
- Family Room Off Kitchen
- Living Room
- Dining Room
- Bonus Room
- Lake Views
- Crawl Space
Kitchen
- Eat-In Kitchen
- Range
- Microwave
- Dishwasher
- Solid Surface Countertops
- Disposal
Flooring
- Wood
- Tile
Bedrooms and Bathrooms
- 4 Bedrooms
- Split Bedroom Floorplan
- Studio bedroom
- 2 Full Bathrooms
- Dual Sinks
- Shower Only
Laundry
- Laundry Room
- Dryer
- Washer
Pool
- In Ground Spa
- Gunite Pool
- Saltwater Pool
- Child Gate Fence
Outdoor Features
- Access To Lake
- Patio
- Front Porch
Schools
- Lake Como Elementary School
- Lake Como School K-8 Middle School
- Boone High School
Utilities
- Central Heating and Cooling System
- Tankless Water Heater
- Cable TV Available
Community Details
- No Home Owners Association
- Weldona Replat Subdivision
Listing and Financial Details
- Visit Down Payment Resource Website
- Legal Lot and Block 4 / C
- Assessor Parcel Number 36-22-29-9128-03-040
Map
Home Values in the Area
Average Home Value in this Area
Property History
| Date | Event | Price | Change | Sq Ft Price |
|---|---|---|---|---|
| 06/14/2023 06/14/23 | Sold | $802,000 | +0.4% | $360 / Sq Ft |
| 05/12/2023 05/12/23 | Pending | -- | -- | -- |
| 05/10/2023 05/10/23 | For Sale | $799,000 | +91.6% | $358 / Sq Ft |
| 03/19/2018 03/19/18 | Off Market | $417,000 | -- | -- |
| 12/18/2017 12/18/17 | Sold | $417,000 | -5.2% | $187 / Sq Ft |
| 11/18/2017 11/18/17 | Pending | -- | -- | -- |
| 10/17/2017 10/17/17 | For Sale | $440,000 | +3.0% | $197 / Sq Ft |
| 08/15/2017 08/15/17 | Off Market | $427,000 | -- | -- |
| 05/17/2017 05/17/17 | Sold | $427,000 | -3.0% | $192 / Sq Ft |
| 05/02/2017 05/02/17 | Pending | -- | -- | -- |
| 05/01/2017 05/01/17 | For Sale | $440,000 | -- | $197 / Sq Ft |
Tax History
| Year | Tax Paid | Tax Assessment Tax Assessment Total Assessment is a certain percentage of the fair market value that is determined by local assessors to be the total taxable value of land and additions on the property. | Land | Improvement |
|---|---|---|---|---|
| 2024 | $7,478 | $667,840 | $280,000 | $387,840 |
| 2023 | $7,478 | $447,544 | $0 | $0 |
| 2022 | $7,266 | $434,509 | $0 | $0 |
| 2021 | $7,154 | $421,853 | $0 | $0 |
| 2020 | $6,786 | $399,263 | $0 | $0 |
| 2019 | $6,716 | $390,286 | $0 | $0 |
| 2018 | $3,206 | $383,009 | $165,000 | $218,009 |
| 2017 | $7,055 | $360,226 | $165,000 | $195,226 |
| 2016 | $2,449 | $344,745 | $155,000 | $189,745 |
| 2015 | $2,483 | $307,445 | $130,000 | $177,445 |
| 2014 | $2,493 | $251,915 | $130,000 | $121,915 |
Mortgage History
| Date | Status | Loan Amount | Loan Type |
|---|---|---|---|
| Open | $641,600 | New Conventional | |
| Previous Owner | $50,000 | Credit Line Revolving |
Deed History
| Date | Type | Sale Price | Title Company |
|---|---|---|---|
| Warranty Deed | $802,000 | Central Florida Title | |
| Warranty Deed | $417,000 | Celebration Title Group | |
| Warranty Deed | $427,000 | Innovative Title Services Ll | |
| Warranty Deed | -- | -- |
Similar Homes in Orlando, FL
Source: Stellar MLS
MLS Number: O6109877
APN: 29-2236-9128-03-040
- 1220 Delaney Park Dr
- 1119 S Mills Ave
- 1108 Bahama Dr
- 925 Lake Emerald Dr
- 1516 Briercliff Dr
- 1618 Pepperidge Dr
- 811 Briercliff Dr
- 734 S Mills Ave
- 1110 Greenwood St
- 1322 S Summerlin Ave
- 1634 Hull Cir
- 1217 Cloverlawn Ave
- 719 S Summerlin Ave
- 1321 Cloverlawn Ave
- 613 Daniels Ave
- 750 Hempstead Ave
- 806 Palmer St
- 1141 S Osceola Ave
- 1720 Hour Glass Dr
- 1407 E Kaley St
