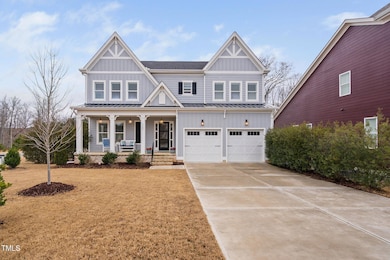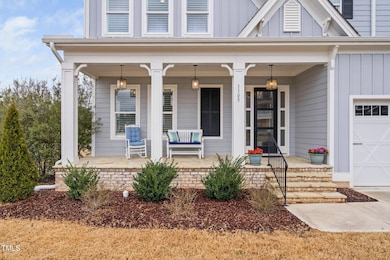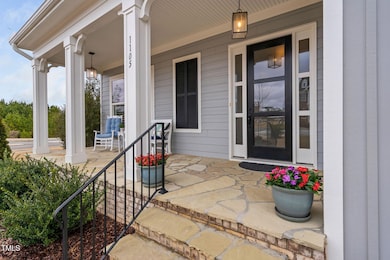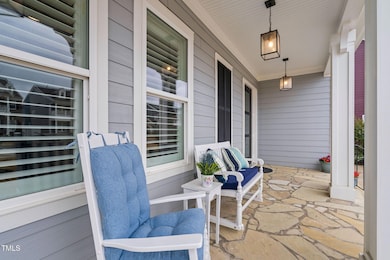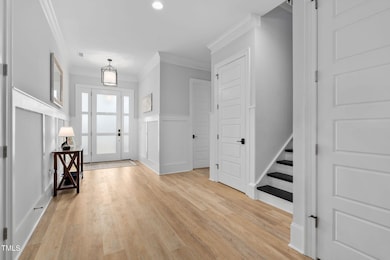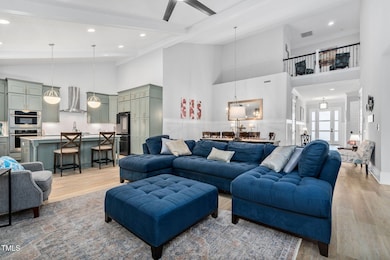
1105 Lowland St Apex, NC 27523
West Apex NeighborhoodHighlights
- Fitness Center
- Outdoor Pool
- Clubhouse
- Olive Chapel Elementary School Rated A
- Open Floorplan
- Deck
About This Home
As of April 2025Welcome to The Pinnacle, where timeless elegance meets effortless comfort. From the moment you step inside, you're greeted by soaring spaces bathed in natural light, inviting you to exhale and feel at home. Every detail, from the upgraded floors underfoot to the designer lighting that casts a warm glow, has been curated to inspire both luxury and livability. The heart of the home is both grand and welcoming, seamlessly flowing from stylish gathering spaces to intimate retreats. The main-floor primary suite is a private sanctuary, where mornings feel unhurried, and evenings invite relaxation. A second main-floor bedroom offers versatility, ideal for guests, a home office, or whatever your lifestyle demands. Upstairs offers two spacious bedrooms with two full baths...and walk in storage, keeping everything accessible. Downstairs, the full walk-out basement is a world of its own—an entertainer's dream, a creative studio, or a haven for movie nights and celebrations. The soaring ceilings, private bedroom and bath, and wet bar create the perfect setup for independence and comfort. Outside, the screened porch and fenced backyard becomes your personal oasis, with mature trees lining the back of the property providing privacy and a picturesque setting for morning coffee, al fresco dining, or simply soaking in the beauty of nature. With a tandem three-car garage and thoughtful design throughout, The Pinnacle isn't just a home, it's the backdrop for your best moments, your most cherished memories, and a life well-lived.
Home Details
Home Type
- Single Family
Est. Annual Taxes
- $9,225
Year Built
- Built in 2020
Lot Details
- 0.31 Acre Lot
- Gated Home
- Vinyl Fence
- Many Trees
- Back Yard Fenced and Front Yard
HOA Fees
- $81 Monthly HOA Fees
Parking
- 3 Car Direct Access Garage
- Front Facing Garage
- Tandem Parking
- Garage Door Opener
- Private Driveway
Home Design
- Transitional Architecture
- Traditional Architecture
- Permanent Foundation
- Shingle Roof
- HardiePlank Type
Interior Spaces
- 3-Story Property
- Open Floorplan
- Wet Bar
- Crown Molding
- Smooth Ceilings
- Vaulted Ceiling
- Ceiling Fan
- Recessed Lighting
- Chandelier
- Plantation Shutters
- Entrance Foyer
- Family Room with Fireplace
- Dining Room
- Recreation Room
- Screened Porch
- Storage
- Fire and Smoke Detector
Kitchen
- Eat-In Kitchen
- Built-In Double Oven
- Gas Oven
- Gas Cooktop
- Range Hood
- Microwave
- Dishwasher
- Stainless Steel Appliances
- Kitchen Island
- Quartz Countertops
- Disposal
Flooring
- Carpet
- Tile
- Luxury Vinyl Tile
Bedrooms and Bathrooms
- 5 Bedrooms
- Primary Bedroom on Main
- Walk-In Closet
- 5 Full Bathrooms
- Double Vanity
- Private Water Closet
- Bathtub with Shower
- Shower Only in Primary Bathroom
- Walk-in Shower
Laundry
- Laundry Room
- Laundry on main level
Basement
- Heated Basement
- Walk-Out Basement
- Exterior Basement Entry
- Basement Storage
- Natural lighting in basement
Outdoor Features
- Outdoor Pool
- Deck
- Patio
- Exterior Lighting
- Rain Gutters
Schools
- Olive Chapel Elementary School
- Lufkin Road Middle School
- Apex Friendship High School
Utilities
- Forced Air Zoned Heating and Cooling System
- Heat Pump System
- Natural Gas Connected
- Tankless Water Heater
- Gas Water Heater
Listing and Financial Details
- Assessor Parcel Number 0722546155
Community Details
Overview
- Association fees include ground maintenance
- Omega And Sweetwater Poa, Phone Number (919) 461-0102
- Sweetwater Subdivision
Amenities
- Picnic Area
- Restaurant
- Clubhouse
Recreation
- Community Playground
- Fitness Center
- Community Pool
- Park
- Dog Park
- Trails
Security
- Resident Manager or Management On Site
Map
Home Values in the Area
Average Home Value in this Area
Property History
| Date | Event | Price | Change | Sq Ft Price |
|---|---|---|---|---|
| 04/02/2025 04/02/25 | Sold | $1,181,671 | -5.5% | $255 / Sq Ft |
| 03/05/2025 03/05/25 | Pending | -- | -- | -- |
| 02/13/2025 02/13/25 | For Sale | $1,250,000 | +52.4% | $270 / Sq Ft |
| 12/15/2023 12/15/23 | Off Market | $819,990 | -- | -- |
| 05/18/2021 05/18/21 | Sold | $819,990 | 0.0% | $195 / Sq Ft |
| 04/05/2021 04/05/21 | Pending | -- | -- | -- |
| 04/02/2021 04/02/21 | For Sale | $819,990 | 0.0% | $195 / Sq Ft |
| 02/08/2021 02/08/21 | Off Market | $819,990 | -- | -- |
| 01/05/2021 01/05/21 | Price Changed | $808,615 | +1.3% | $193 / Sq Ft |
| 08/20/2020 08/20/20 | For Sale | $798,615 | -- | $190 / Sq Ft |
Tax History
| Year | Tax Paid | Tax Assessment Tax Assessment Total Assessment is a certain percentage of the fair market value that is determined by local assessors to be the total taxable value of land and additions on the property. | Land | Improvement |
|---|---|---|---|---|
| 2024 | $9,225 | $1,078,537 | $240,000 | $838,537 |
| 2023 | $8,523 | $775,119 | $140,000 | $635,119 |
| 2022 | $8,000 | $775,119 | $140,000 | $635,119 |
| 2021 | $7,785 | $784,308 | $140,000 | $644,308 |
| 2020 | $165 | $784,308 | $140,000 | $644,308 |
| 2019 | $529 | $46,550 | $46,550 | $0 |
Mortgage History
| Date | Status | Loan Amount | Loan Type |
|---|---|---|---|
| Previous Owner | $165,000 | Credit Line Revolving | |
| Previous Owner | $655,992 | New Conventional |
Deed History
| Date | Type | Sale Price | Title Company |
|---|---|---|---|
| Warranty Deed | $1,182,000 | None Listed On Document | |
| Warranty Deed | -- | None Listed On Document | |
| Warranty Deed | $820,000 | None Available |
Similar Homes in Apex, NC
Source: Doorify MLS
MLS Number: 10076260
APN: 0722.04-54-6155-000
- 1132 Gloriosa St
- 1126 Russet Ln
- 1131 Little Gem Ln
- 1332 Gloriosa St
- 1327 Gloriosa St
- 1265 Meadow Queen Ln
- 2915 Huxley Way
- 2916 Huxley Way
- 2908 Huxley Way
- 3005 Moretz Ct
- 2904 Huxley Way
- 2920 Huxley Way
- 2848 Huxley Way
- 2838 Huxley Way
- 2834 Huxley Way
- 2830 Huxley Way
- 1726 Wimberly Rd
- 3212 Us 64 Hwy W
- 1643 Wimberly Rd
- 2826 Huxley Way

