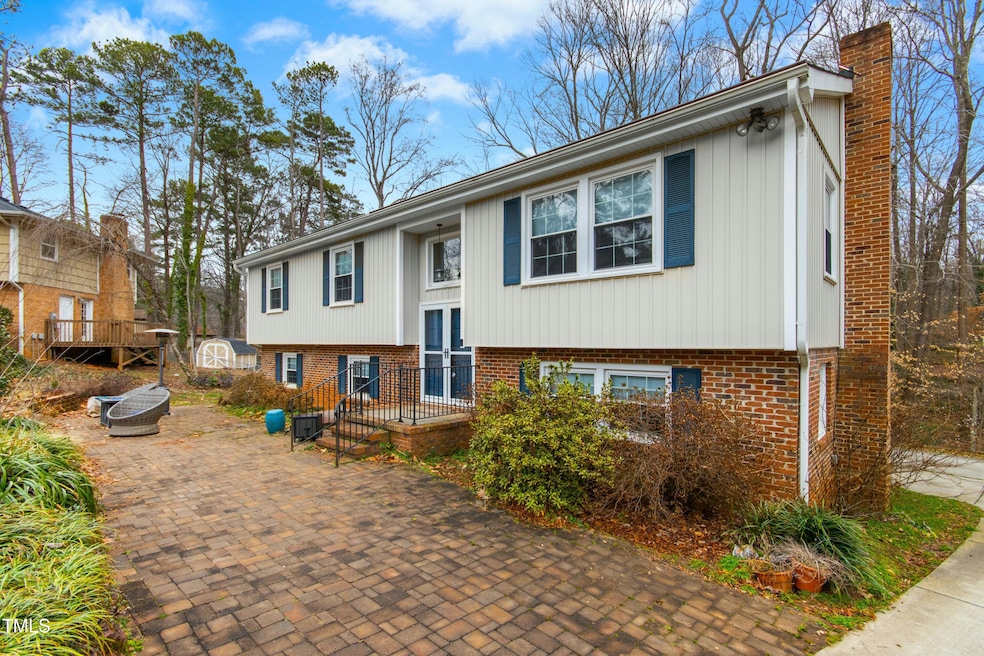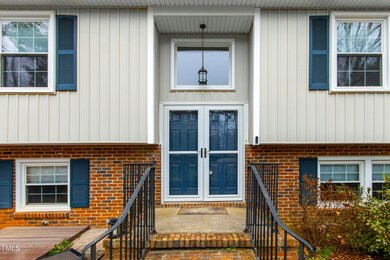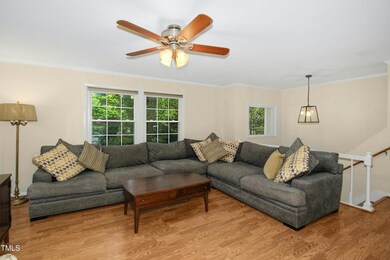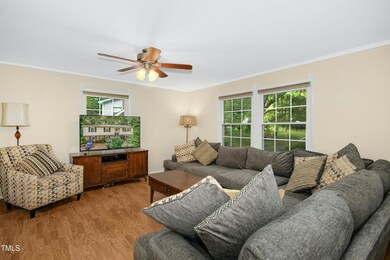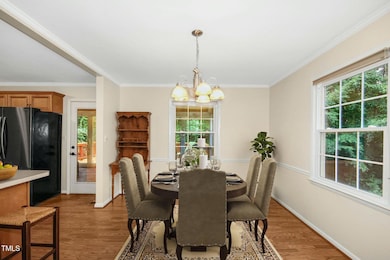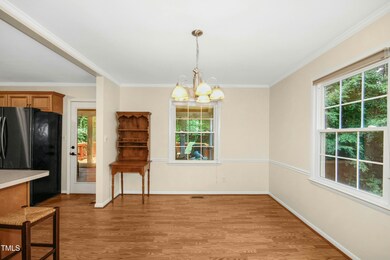
1105 Manchester Dr Cary, NC 27511
Cary Towne Center NeighborhoodHighlights
- Deck
- Traditional Architecture
- Bonus Room
- Adams Elementary Rated A-
- Main Floor Primary Bedroom
- No HOA
About This Home
As of March 2025Welcome to 1105 Manchester Drive in the heart of Cary, NC, where classic charm meets modern living in this exquisite 4 bedroom, 3.5 bathroom home.
Upon entering, you'll be greeted by a thoughtfully designed first floor that embraces privacy and split level elegance. The living room, dining area, and kitchen are distinct spaces, each offering its own character and space for intimate gatherings or quiet moments. The kitchen, a chef's delight with ample cabinetry and countertops, seamlessly connects to a spacious screened porch and an expansive deck, inviting you to extend your living outdoors into the lush privacy of your backyard.
The primary bedroom, a true retreat, boasts an en suite bathroom with all the comforts you could desire. Two additional bedrooms and a full bathroom complete this level, providing ample room for family or guests, ensuring everyone has their own space to relax.
Descend to the walk-out basement, where versatility and comfort continue. Here, you'll find a spacious bonus room warmed by a cozy fireplace, perfect for movie nights, a game room, or whatever your heart desires. An office space caters to those working from home or needing a quiet study area. Another bedroom and full bathroom offer flexibility for extended family, guests, or a private suite.
Outside, a carport shelters your vehicle from the elements, while a dedicated storage building keeps your life organized. The front patio is an additional gem, ideal for morning coffees or evening conversations under the stars.
1105 Manchester Drive is not just a house; it's a lifestyle choice in one of Cary's most sought-after neighborhoods. With its blend of traditional floor plan, modern amenities, and thoughtful outdoor spaces, this home is ready for you to make it your own. Embrace the opportunity to live where every detail has been considered for your comfort and enjoyment. Sunroom and deck added in 2013- permits in Cary permit portal are expired.
Home Details
Home Type
- Single Family
Est. Annual Taxes
- $4,476
Year Built
- Built in 1974
Lot Details
- 0.57 Acre Lot
- Landscaped with Trees
Home Design
- Traditional Architecture
- Slab Foundation
- Shingle Roof
- Vinyl Siding
Interior Spaces
- 2,611 Sq Ft Home
- 2-Story Property
- Crown Molding
- Smooth Ceilings
- Ceiling Fan
- Wood Burning Fireplace
- Entrance Foyer
- Living Room
- Dining Room
- Home Office
- Bonus Room
- Screened Porch
- Storage
- Laundry Room
- Luxury Vinyl Tile Flooring
Kitchen
- Eat-In Kitchen
- Tile Countertops
Bedrooms and Bathrooms
- 4 Bedrooms
- Primary Bedroom on Main
- Primary bathroom on main floor
- Bathtub with Shower
- Shower Only
- Walk-in Shower
Attic
- Attic Floors
- Pull Down Stairs to Attic
- Unfinished Attic
Finished Basement
- Walk-Out Basement
- Basement Fills Entire Space Under The House
- Fireplace in Basement
- Laundry in Basement
Parking
- 2 Parking Spaces
- 2 Carport Spaces
Outdoor Features
- Deck
- Patio
Schools
- Adams Elementary School
- East Cary Middle School
- Cary High School
Utilities
- Cooling System Powered By Gas
- Central Air
- Floor Furnace
Community Details
- No Home Owners Association
- Walnut Hills Subdivision
Listing and Financial Details
- Assessor Parcel Number 0773451762
Map
Home Values in the Area
Average Home Value in this Area
Property History
| Date | Event | Price | Change | Sq Ft Price |
|---|---|---|---|---|
| 03/26/2025 03/26/25 | Sold | $480,000 | -6.8% | $184 / Sq Ft |
| 02/26/2025 02/26/25 | Pending | -- | -- | -- |
| 02/25/2025 02/25/25 | Price Changed | $515,000 | -1.9% | $197 / Sq Ft |
| 02/17/2025 02/17/25 | Price Changed | $525,000 | -4.5% | $201 / Sq Ft |
| 02/14/2025 02/14/25 | For Sale | $550,000 | -- | $211 / Sq Ft |
Tax History
| Year | Tax Paid | Tax Assessment Tax Assessment Total Assessment is a certain percentage of the fair market value that is determined by local assessors to be the total taxable value of land and additions on the property. | Land | Improvement |
|---|---|---|---|---|
| 2024 | $4,476 | $531,390 | $215,000 | $316,390 |
| 2023 | $3,444 | $341,731 | $135,000 | $206,731 |
| 2022 | $3,316 | $341,731 | $135,000 | $206,731 |
| 2021 | $3,249 | $341,731 | $135,000 | $206,731 |
| 2020 | $3,266 | $341,731 | $135,000 | $206,731 |
| 2019 | $2,999 | $278,209 | $100,000 | $178,209 |
| 2018 | $2,814 | $278,209 | $100,000 | $178,209 |
| 2017 | $2,705 | $278,209 | $100,000 | $178,209 |
| 2016 | $2,664 | $278,209 | $100,000 | $178,209 |
| 2015 | $2,283 | $232,959 | $74,000 | $158,959 |
| 2014 | $2,019 | $215,389 | $74,000 | $141,389 |
Mortgage History
| Date | Status | Loan Amount | Loan Type |
|---|---|---|---|
| Previous Owner | $250,000 | Credit Line Revolving | |
| Previous Owner | $140,000 | New Conventional | |
| Previous Owner | $203,053 | FHA | |
| Previous Owner | $209,356 | FHA | |
| Previous Owner | $75,000 | Credit Line Revolving | |
| Previous Owner | $140,800 | Fannie Mae Freddie Mac | |
| Previous Owner | $138,000 | Unknown | |
| Previous Owner | $140,750 | VA |
Deed History
| Date | Type | Sale Price | Title Company |
|---|---|---|---|
| Warranty Deed | $480,000 | None Listed On Document | |
| Quit Claim Deed | -- | None Available | |
| Warranty Deed | $225,000 | None Available | |
| Special Warranty Deed | $156,000 | None Available | |
| Trustee Deed | $158,973 | None Available | |
| Warranty Deed | $140,000 | None Available | |
| Warranty Deed | $176,000 | None Available | |
| Warranty Deed | $146,000 | -- |
Similar Homes in the area
Source: Doorify MLS
MLS Number: 10076641
APN: 0773.10-45-1762-000
- 1209 Shincliffe Ct
- 1020 Nottingham Ct
- 1111 Nottingham Cir
- 1195 Champion Dr
- 1248 Jamestown Ct
- 1201 Deerfield Dr
- 147 Glenpark Place
- 136 Glenpark Place
- 6131 Summerpointe Place Unit 101
- 121 Noel Ann Ct
- 1219 Walnut St
- 1213 Walnut St
- 713 Godwin Ct
- 6011 Winterpointe Ln Unit 205
- 1005 Greenwood Cir
- 6001 Winterpointe Ln Unit 204
- 1208 Walnut St
- 1209 Kingston Ridge Rd
- 706 Collington Dr
- 5805 Farm Gate Rd
