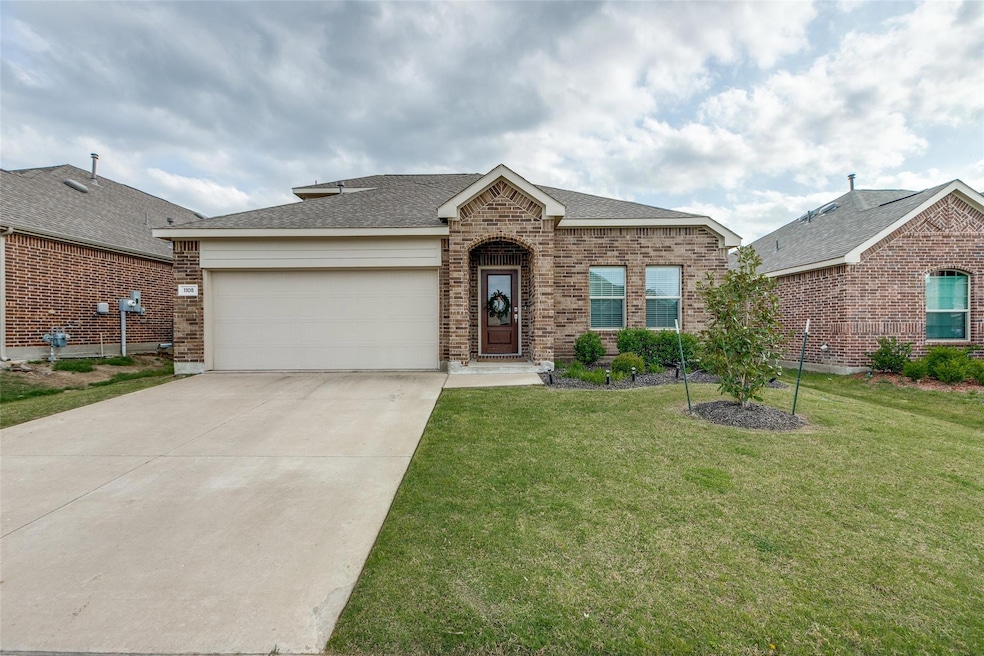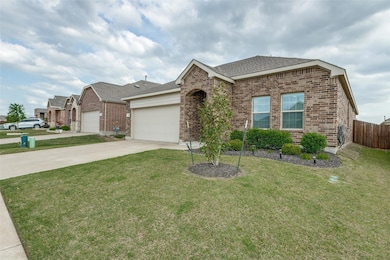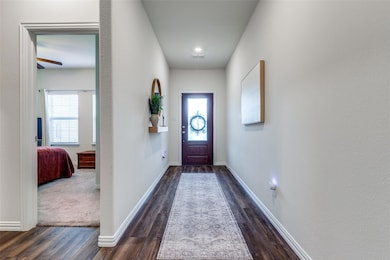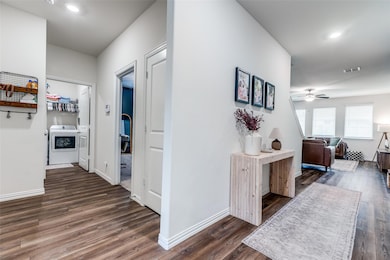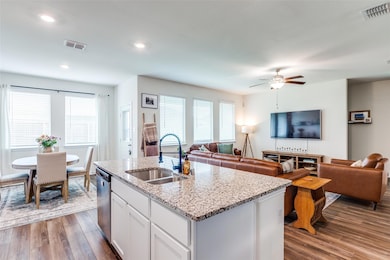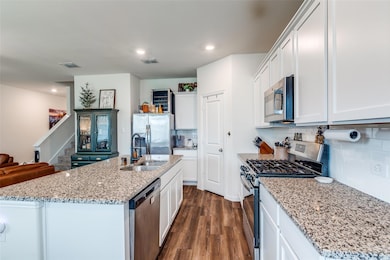
1105 Mesquite Ln Princeton, TX 75407
Estimated payment $2,699/month
Highlights
- Open Floorplan
- Granite Countertops
- 2-Car Garage with one garage door
- Traditional Architecture
- Covered patio or porch
- Eat-In Kitchen
About This Home
Welcome to this beautifully maintained single-story home featuring luxury vinyl plank flooring throughout and a spacious open floor plan perfect for modern living. The kitchen is a chef’s dream with sleek granite countertops, stainless steel appliances, a convenient pantry, and a cozy eat-in nook ideal for casual dining. The expansive master suite offers a peaceful retreat, complete with a generous walk-in closet and a large, spa-like shower. A versatile flex space on the second floor adds endless possibilities—use it as a home office, game room, or guest area. Step outside to a grassy backyard with plenty of room to play or relax, plus a covered back patio that’s perfect for entertaining year-round.
Listing Agent
RE/MAX Signature Properties, M Brokerage Phone: 469-215-8936 License #0694673

Home Details
Home Type
- Single Family
Est. Annual Taxes
- $6,843
Year Built
- Built in 2020
Lot Details
- 5,576 Sq Ft Lot
- Wood Fence
- Landscaped
- Interior Lot
- Sprinkler System
- Few Trees
HOA Fees
- $40 Monthly HOA Fees
Parking
- 2-Car Garage with one garage door
- Front Facing Garage
- Garage Door Opener
Home Design
- Traditional Architecture
- Brick Exterior Construction
- Slab Foundation
- Composition Roof
Interior Spaces
- 2,229 Sq Ft Home
- 1-Story Property
- Open Floorplan
- Ceiling Fan
- Window Treatments
Kitchen
- Eat-In Kitchen
- Gas Range
- Microwave
- Dishwasher
- Kitchen Island
- Granite Countertops
- Disposal
Flooring
- Carpet
- Luxury Vinyl Plank Tile
Bedrooms and Bathrooms
- 4 Bedrooms
- Walk-In Closet
Laundry
- Laundry in Utility Room
- Full Size Washer or Dryer
- Washer and Electric Dryer Hookup
Home Security
- Security System Leased
- Carbon Monoxide Detectors
- Fire and Smoke Detector
Outdoor Features
- Covered patio or porch
Schools
- Lowe Elementary School
- Clark Middle School
- Huddleston Middle School
- Lovelady High School
Utilities
- Central Heating and Cooling System
- Vented Exhaust Fan
- Heating System Uses Natural Gas
- Gas Water Heater
- Cable TV Available
Community Details
- Association fees include full use of facilities, management fees
- Legacy Southwest Property Management HOA, Phone Number (214) 705-1615
- Arcadia Farms Ph 3 Subdivision
- Mandatory home owners association
Listing and Financial Details
- Legal Lot and Block 12 / L
- Assessor Parcel Number R1199700L01201
- $7,150 per year unexempt tax
Map
Home Values in the Area
Average Home Value in this Area
Tax History
| Year | Tax Paid | Tax Assessment Tax Assessment Total Assessment is a certain percentage of the fair market value that is determined by local assessors to be the total taxable value of land and additions on the property. | Land | Improvement |
|---|---|---|---|---|
| 2023 | $6,843 | $378,546 | $100,000 | $278,546 |
| 2022 | $8,072 | $365,065 | $80,000 | $285,065 |
| 2021 | $1,283 | $55,468 | $46,800 | $8,668 |
Property History
| Date | Event | Price | Change | Sq Ft Price |
|---|---|---|---|---|
| 04/17/2025 04/17/25 | For Sale | $375,000 | -- | $168 / Sq Ft |
Deed History
| Date | Type | Sale Price | Title Company |
|---|---|---|---|
| Special Warranty Deed | -- | New Title Company Name | |
| Special Warranty Deed | -- | New Title Company Name |
Mortgage History
| Date | Status | Loan Amount | Loan Type |
|---|---|---|---|
| Open | $268,374 | New Conventional | |
| Closed | $268,374 | Purchase Money Mortgage |
Similar Homes in the area
Source: North Texas Real Estate Information Systems (NTREIS)
MLS Number: 20897449
APN: R-11997-00L-0120-1
- 1115 Daffodil St
- 1012 Rosewood St
- 1206 Rosewood St
- 407 Pepperbark Ave
- 1213 Daffodil St
- 500 Desert Ln
- 1209 Juniper Dr
- 910 Black Hawk Dr
- 524 Poplar St
- 1361 Mahogany Ln
- 813 Evergreen St
- 811 Spruce Ln
- 909 Town Square
- 300 Buckeye Ave
- 818 Ponderosa Ln
- 1021 Macnab Dr
- 730 Ponderosa Ln
- 906 Madrono Dr
- 1025 Macnab Dr
- 815 Pawpaw Dr
