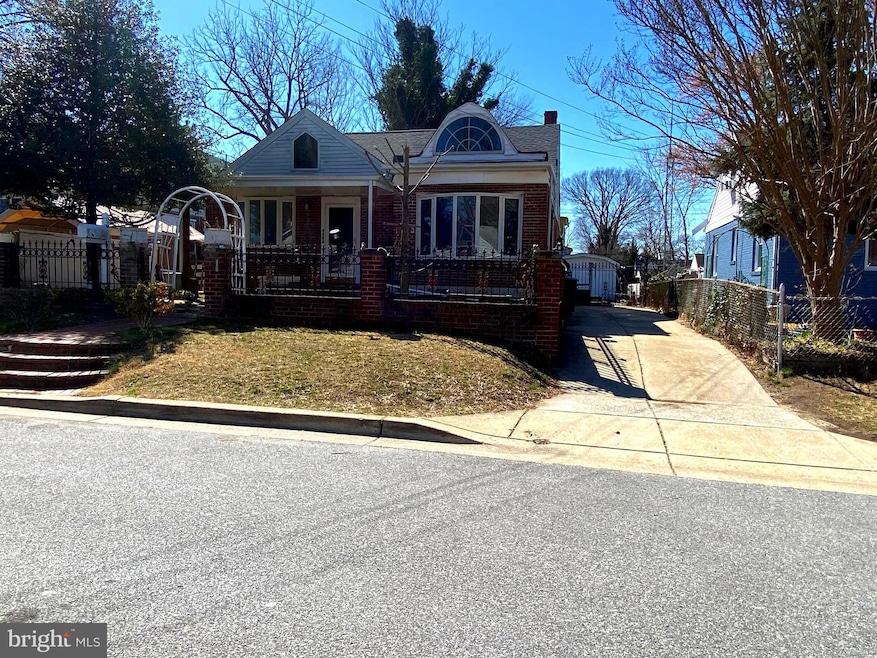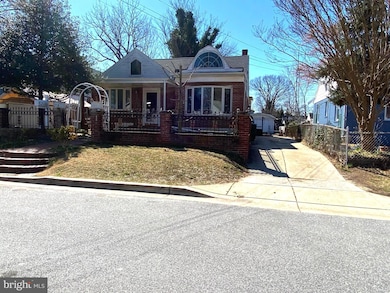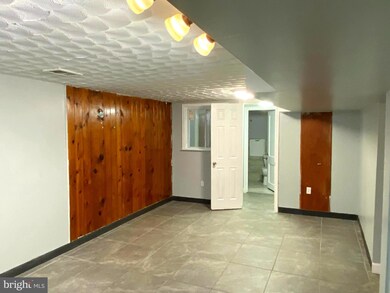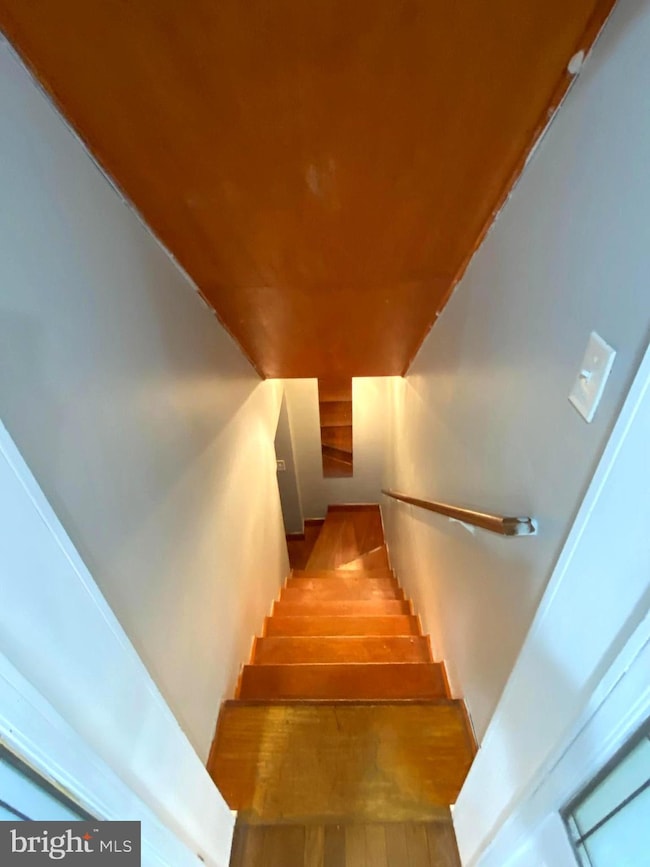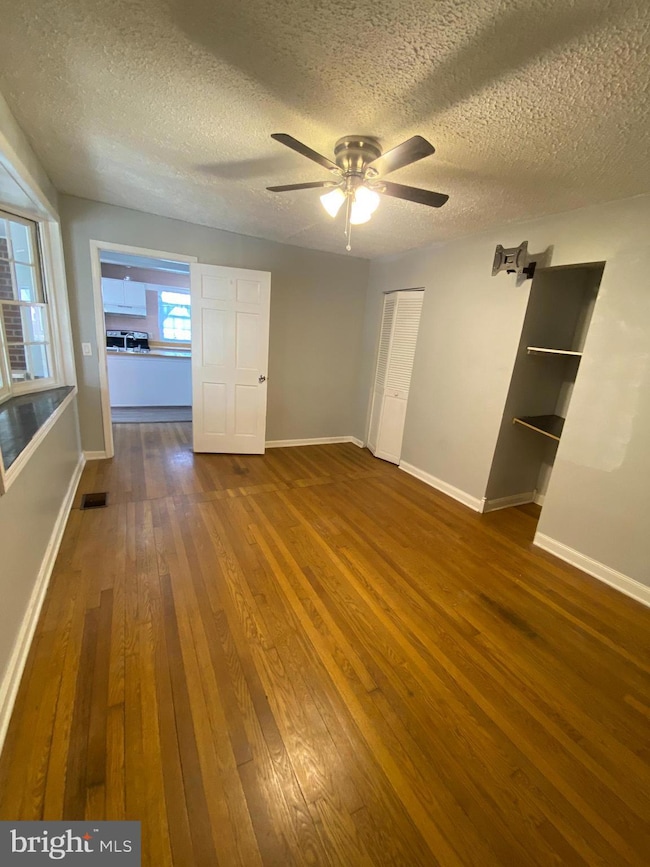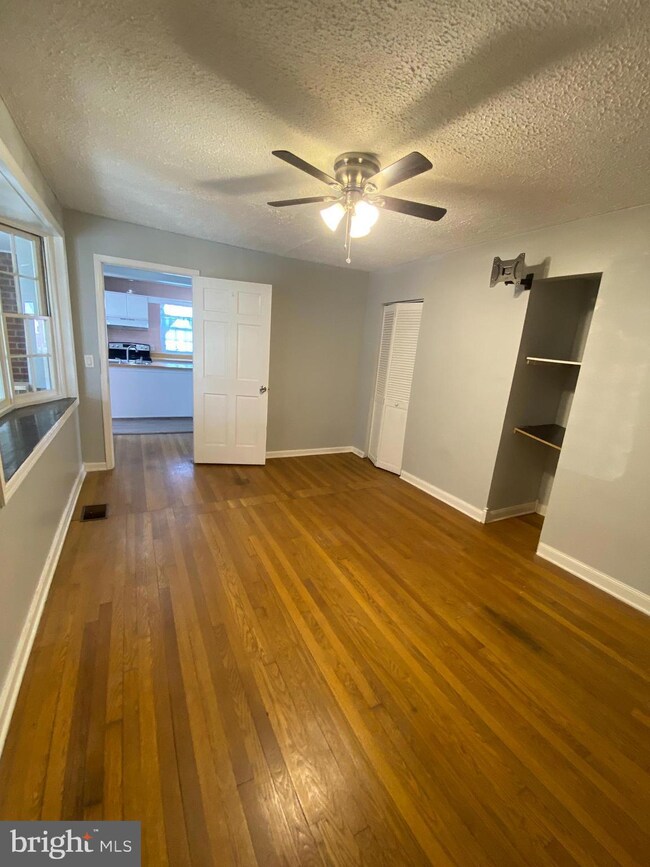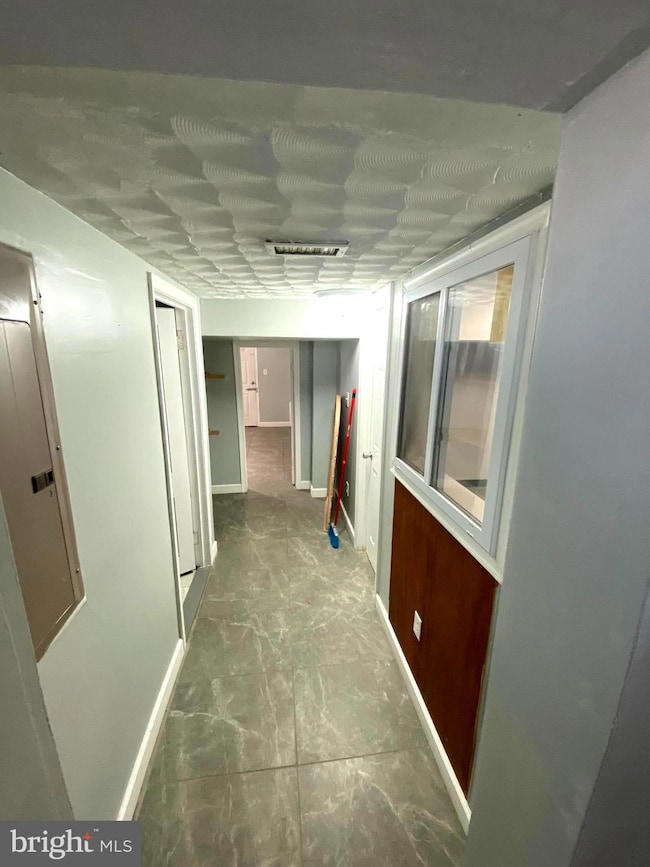
1105 Oakdale Dr Hyattsville, MD 20782
Estimated payment $2,999/month
Highlights
- Cape Cod Architecture
- No HOA
- Shed
- Furnished
- More Than Two Accessible Exits
- Central Heating and Cooling System
About This Home
SOLID BRICK CAPE COD FEATURES 5 BEDROOMS, 3 BATHROOMS, FORMAL DINING ROOM, HARDWOOD FLOORS MAIN AND SECOND FLOORS. FULLY FINISHED BASEMENT WITH A FULL BATHROOM, CERAMIC TILE FLOORS AND TWO BONUS ROOMS. FULLY FENCED REAR YARD. 2 OF THE BATH ROOMS HAVE BEEN UPDATED, NEW ROOF, NEW HVAC UNIT AND SOLAR PANELS, WASHER AND DRYER. CONVENIENTLY LOCATED NEAR DC LINE, PUBLIC TRANSPORTATION, SHOPPING CENTERS AND RESTAURANTS. DRIVEWAY FOR 3 CARS. THANK YOU FOR SHOWING THIS BEATIFULL PROPERTY AND MAKE THIS YOUR HOME TODAY. THE SOLAR PANELS WILL BE REINTALLED 4/30/2025 IT IS IN GOOD CONDITIONS BUT SOLD AS IS.
Home Details
Home Type
- Single Family
Est. Annual Taxes
- $5,584
Year Built
- Built in 1938
Lot Details
- 5,500 Sq Ft Lot
- Property is zoned RSF65
Home Design
- Cape Cod Architecture
- Brick Exterior Construction
- Block Foundation
Interior Spaces
- Property has 3 Levels
- Furnished
Bedrooms and Bathrooms
- 5 Main Level Bedrooms
- 3 Full Bathrooms
Finished Basement
- Heated Basement
- Walk-Out Basement
- Connecting Stairway
- Exterior Basement Entry
Parking
- Driveway
- Off-Street Parking
Schools
- Northwestern High School
Utilities
- Central Heating and Cooling System
- Natural Gas Water Heater
Additional Features
- More Than Two Accessible Exits
- Shed
Community Details
- No Home Owners Association
- Oakdale Terrace Subdivision
Listing and Financial Details
- Tax Lot 14
- Assessor Parcel Number 17171905066
Map
Home Values in the Area
Average Home Value in this Area
Tax History
| Year | Tax Paid | Tax Assessment Tax Assessment Total Assessment is a certain percentage of the fair market value that is determined by local assessors to be the total taxable value of land and additions on the property. | Land | Improvement |
|---|---|---|---|---|
| 2024 | $5,983 | $375,800 | $110,300 | $265,500 |
| 2023 | $5,673 | $355,000 | $0 | $0 |
| 2022 | $7,000 | $334,200 | $0 | $0 |
| 2021 | $6,691 | $313,400 | $100,100 | $213,300 |
| 2020 | $3,272 | $290,500 | $0 | $0 |
| 2019 | $3,832 | $267,600 | $0 | $0 |
| 2018 | $2,910 | $244,700 | $75,100 | $169,600 |
| 2017 | $2,739 | $217,167 | $0 | $0 |
| 2016 | -- | $189,633 | $0 | $0 |
| 2015 | $2,760 | $162,100 | $0 | $0 |
| 2014 | $2,760 | $162,100 | $0 | $0 |
Property History
| Date | Event | Price | Change | Sq Ft Price |
|---|---|---|---|---|
| 03/28/2025 03/28/25 | For Sale | $455,000 | -- | $262 / Sq Ft |
Deed History
| Date | Type | Sale Price | Title Company |
|---|---|---|---|
| Deed | $255,000 | Kensington Realty Title Llc | |
| Deed | -- | -- | |
| Deed | $63,000 | -- |
Mortgage History
| Date | Status | Loan Amount | Loan Type |
|---|---|---|---|
| Previous Owner | $186,000 | Adjustable Rate Mortgage/ARM |
Similar Homes in Hyattsville, MD
Source: Bright MLS
MLS Number: MDPG2143860
APN: 17-1905066
- 5601 Parker House Terrace
- 5601 Parker House Terrace Unit 401
- 1009 Chillum Rd Unit 217
- 1009 Chillum Rd Unit 305
- 1009 Chillum Rd Unit 309
- 1009 Chillum Rd Unit 216
- 1301 Madison St
- 1005 Chillum Rd Unit 402
- 5907 Sargent Rd
- 5405 13th Ave
- 5213 12th St NE
- 821 Oglethorpe St NE
- 821 Rittenhouse St
- 658 Nicholson St NE
- 727 Oglethorpe St NE
- 633 Kensington Place NE
- 1513 Jefferson St
- 669 Oglethorpe St NE
- 714 Hamilton St NE
- 624 Jefferson St NE
