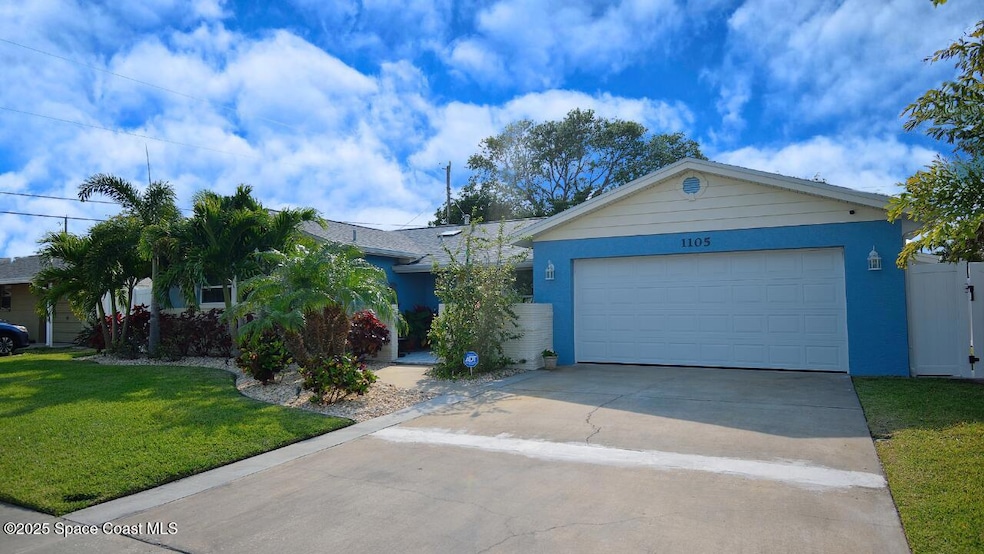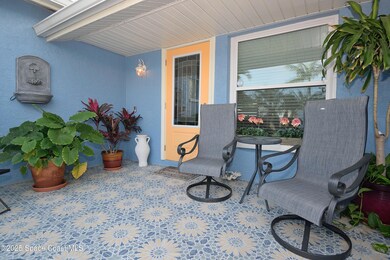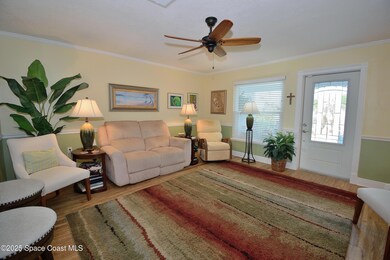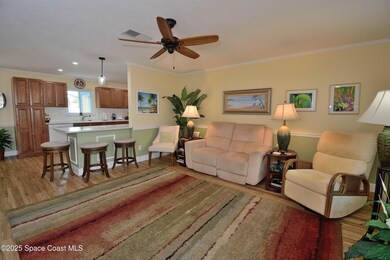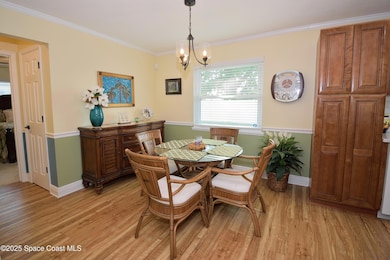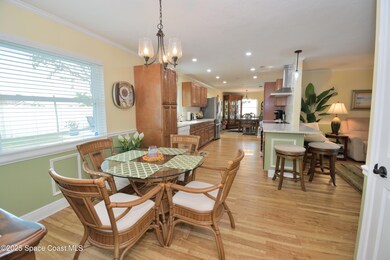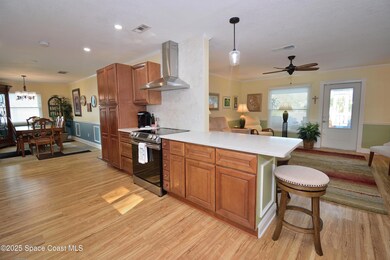
1105 Outrigger Dr Merritt Island, FL 32953
Estimated payment $2,300/month
Highlights
- No HOA
- 2 Car Attached Garage
- High Impact Windows
- Front Porch
- Eat-In Kitchen
- Central Heating and Cooling System
About This Home
Beautifully Updated Home in the Heart of Merritt Island! From the moment you arrive, the lush green lawn and meticulous landscaping set the tone for this beautifully maintained home. The attention to detail begins at the tiled front porch and continues throughout. Inside, the modern kitchen with quartz countertops and a breakfast bar naturally draw you in. To the left, a cozy breakfast nook offers a casual dining space, while the formal dining room sits just beyond the kitchen. Both bathrooms have been stylishly updated, featuring tasteful tile selections in the primary and guest baths. Beyond the aesthetics, this home offers valuable upgrades: impact windows, PVC drain lines (no cast iron), upgraded electrical, new insulation, new gutters, new irrigation, and professional landscaping with outdoor lighting. No detail was overlooked in this move-in-ready Merritt Island home.
Home Details
Home Type
- Single Family
Est. Annual Taxes
- $2,195
Year Built
- Built in 1966
Lot Details
- 7,405 Sq Ft Lot
- Lot Dimensions are 75 x 100
- Property fronts a county road
- East Facing Home
- Privacy Fence
- Vinyl Fence
- Back Yard Fenced
- Front and Back Yard Sprinklers
Parking
- 2 Car Attached Garage
Home Design
- Shingle Roof
- Concrete Siding
- Block Exterior
- Asphalt
Interior Spaces
- 1,487 Sq Ft Home
- 1-Story Property
- Ceiling Fan
- High Impact Windows
Kitchen
- Eat-In Kitchen
- Breakfast Bar
- Electric Range
- Dishwasher
- Disposal
Flooring
- Laminate
- Vinyl
Bedrooms and Bathrooms
- 3 Bedrooms
- 2 Full Bathrooms
- Shower Only
Laundry
- Laundry in Garage
- Electric Dryer Hookup
Outdoor Features
- Front Porch
Schools
- Audubon Elementary School
- Jefferson Middle School
- Merritt Island High School
Utilities
- Central Heating and Cooling System
- 150 Amp Service
- Cable TV Available
Community Details
- No Home Owners Association
- Catalina Isle Estates Unit 4 Subdivision
Listing and Financial Details
- Assessor Parcel Number 24-36-23-Iy-00013.0-0024.00
Map
Home Values in the Area
Average Home Value in this Area
Tax History
| Year | Tax Paid | Tax Assessment Tax Assessment Total Assessment is a certain percentage of the fair market value that is determined by local assessors to be the total taxable value of land and additions on the property. | Land | Improvement |
|---|---|---|---|---|
| 2023 | $2,162 | $163,740 | $0 | $0 |
| 2022 | $2,016 | $158,980 | $0 | $0 |
| 2021 | $2,078 | $154,350 | $0 | $0 |
| 2020 | $896 | $74,700 | $0 | $0 |
| 2019 | $839 | $73,030 | $0 | $0 |
| 2018 | $835 | $71,670 | $0 | $0 |
| 2017 | $828 | $70,200 | $0 | $0 |
| 2016 | $831 | $68,760 | $36,000 | $32,760 |
| 2015 | $836 | $68,290 | $30,000 | $38,290 |
| 2014 | $952 | $67,750 | $28,000 | $39,750 |
Property History
| Date | Event | Price | Change | Sq Ft Price |
|---|---|---|---|---|
| 03/29/2025 03/29/25 | For Sale | $380,000 | +58.4% | $256 / Sq Ft |
| 10/13/2020 10/13/20 | Sold | $239,900 | 0.0% | $161 / Sq Ft |
| 09/11/2020 09/11/20 | Pending | -- | -- | -- |
| 09/09/2020 09/09/20 | Price Changed | $239,900 | -4.0% | $161 / Sq Ft |
| 08/20/2020 08/20/20 | For Sale | $249,900 | -- | $168 / Sq Ft |
Deed History
| Date | Type | Sale Price | Title Company |
|---|---|---|---|
| Interfamily Deed Transfer | -- | Accommodation | |
| Warranty Deed | $239,900 | Prestige Ttl Of Brevard Llc | |
| Warranty Deed | -- | None Available | |
| Warranty Deed | $78,500 | -- |
Mortgage History
| Date | Status | Loan Amount | Loan Type |
|---|---|---|---|
| Open | $191,920 | New Conventional |
Similar Homes in Merritt Island, FL
Source: Space Coast MLS (Space Coast Association of REALTORS®)
MLS Number: 1041598
APN: 24-36-23-IY-00013.0-0024.00
- 1100 Outrigger Dr
- 1035 Molaki Dr
- 410 Caracas Dr
- 1350 Taurus Ct
- 200 Tiki Dr
- 940 Waikiki Dr
- 945 Richland Ave
- 240 Catalina Isle Dr
- 205 Tiki Dr
- 220 Catalina Isle Dr
- 1385 Centaurus Ct
- 900 Waikiki Dr
- 1400 Cepheus Ct
- 1370 Scorpious Ct
- 875 Waikiki Dr
- 135 Artemis Blvd
- 410 Carrioca Ct
- 1445 Centaurus Ct
- 1470 Sykes Creek Dr
- 300 Richland Ave
