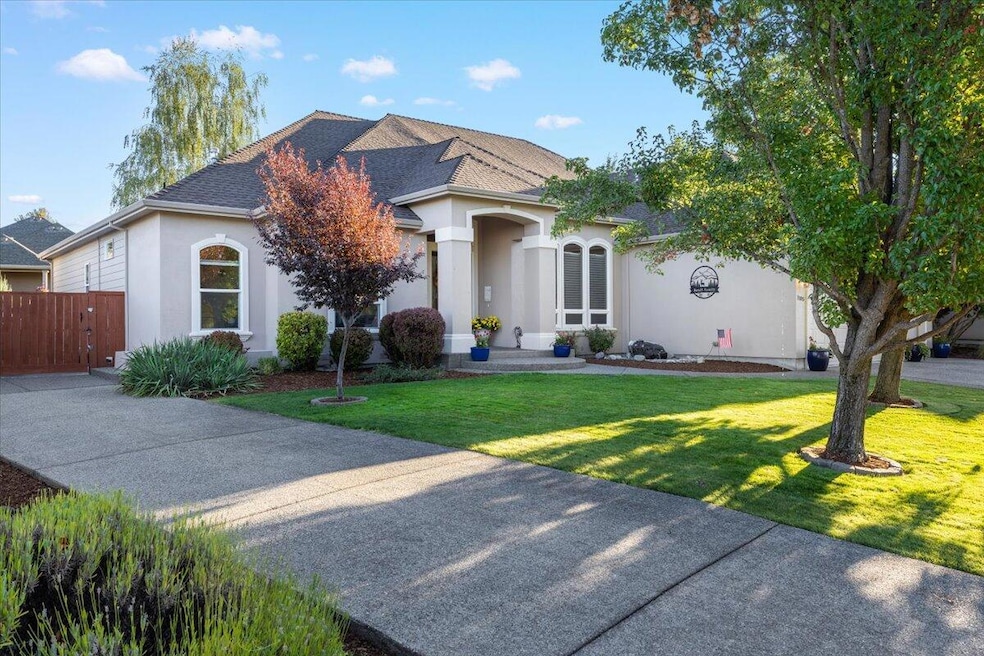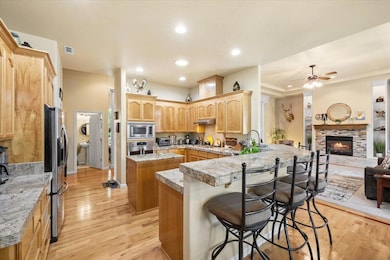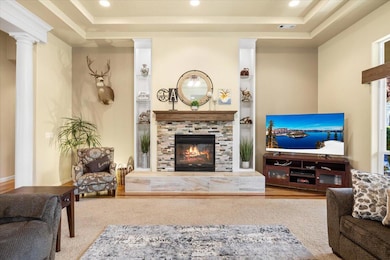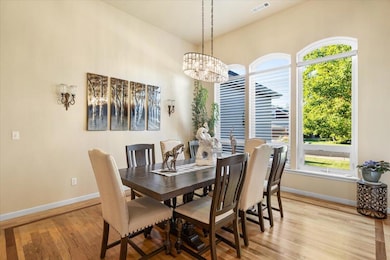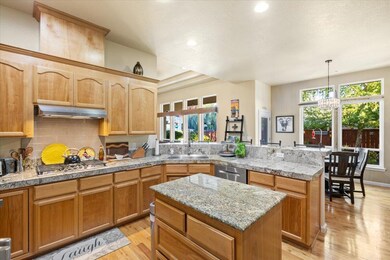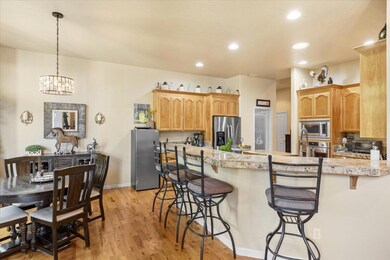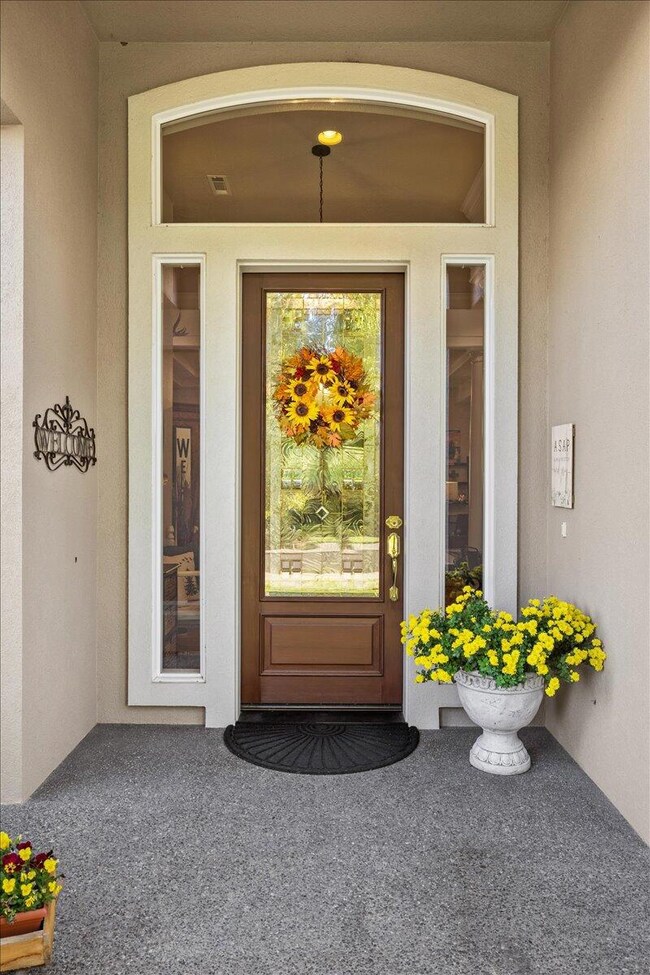
1105 Pumpkin Ridge Eagle Point, OR 97524
Highlights
- Golf Course Community
- Open Floorplan
- Contemporary Architecture
- RV Access or Parking
- Fireplace in Primary Bedroom
- Territorial View
About This Home
As of February 2025Welcome to your dream home in the prestigious Eagle Point Golf Course Community! This 4-bedroom, 3-bathroom home offers 2,923 sq. ft. of luxurious living space with thoughtful updates throughout. Enjoy a remodeled tile fireplace with a unique wood mantle, large picture windows with remote-controlled blinds, and new wood valances. The gourmet kitchen boasts granite countertops, a new sink and faucet, a gas range, and a stunning tile backsplash (all updated in 2022).
The serene primary suite ensures privacy in a split floor plan. Recent upgrades include a new 30-year roof (2009), gas furnace and heat pump (2021), water heater and safety tank (2021-2023), new interior paint, new flooring, and updated lighting. Additional features include a whole-house vacuum (2021), 3-car garage with workshop space, and paved RV parking with 50-amp power and water. Outdoors, a .26-acre lot offers a covered patio and garden area. This move-in-ready home combines elegance and comfort.
Home Details
Home Type
- Single Family
Est. Annual Taxes
- $5,964
Year Built
- Built in 2002
Lot Details
- 0.26 Acre Lot
- Fenced
- Drip System Landscaping
- Level Lot
- Front and Back Yard Sprinklers
- Property is zoned R-1-8, R-1-8
HOA Fees
- $32 Monthly HOA Fees
Parking
- 3 Car Attached Garage
- Workshop in Garage
- Garage Door Opener
- RV Access or Parking
Property Views
- Territorial
- Neighborhood
Home Design
- Contemporary Architecture
- Frame Construction
- Composition Roof
- Concrete Perimeter Foundation
Interior Spaces
- 2,923 Sq Ft Home
- 1-Story Property
- Open Floorplan
- Central Vacuum
- Ceiling Fan
- Gas Fireplace
- Vinyl Clad Windows
- Great Room
- Living Room with Fireplace
- Dining Room
- Laundry Room
Kitchen
- Breakfast Area or Nook
- Eat-In Kitchen
- Oven
- Cooktop with Range Hood
- Microwave
- Dishwasher
- Granite Countertops
Flooring
- Wood
- Carpet
- Tile
Bedrooms and Bathrooms
- 4 Bedrooms
- Fireplace in Primary Bedroom
- Walk-In Closet
- Hydromassage or Jetted Bathtub
- Solar Tube
Home Security
- Carbon Monoxide Detectors
- Fire and Smoke Detector
Eco-Friendly Details
- Sprinklers on Timer
Outdoor Features
- Patio
- Outdoor Water Feature
- Shed
Schools
- Hillside Elementary School
- Eagle Point Middle School
- Eagle Point High School
Utilities
- Forced Air Heating and Cooling System
- Heating System Uses Natural Gas
- Heat Pump System
- Natural Gas Connected
- Water Heater
- Phone Available
- Cable TV Available
Listing and Financial Details
- Exclusions: small refrigerator in kitchen, vanity mirror in master bath
- Tax Lot 4600
- Assessor Parcel Number 10975240
Community Details
Overview
- Eagle Point Golf Community Phase 4 Subdivision
- On-Site Maintenance
- Maintained Community
- The community has rules related to covenants, conditions, and restrictions, covenants
Recreation
- Golf Course Community
Map
Home Values in the Area
Average Home Value in this Area
Property History
| Date | Event | Price | Change | Sq Ft Price |
|---|---|---|---|---|
| 02/28/2025 02/28/25 | Sold | $690,000 | -0.6% | $236 / Sq Ft |
| 01/20/2025 01/20/25 | Pending | -- | -- | -- |
| 12/29/2024 12/29/24 | Price Changed | $694,500 | -0.6% | $238 / Sq Ft |
| 10/30/2024 10/30/24 | Price Changed | $699,000 | -2.2% | $239 / Sq Ft |
| 09/30/2024 09/30/24 | For Sale | $714,900 | +14.9% | $245 / Sq Ft |
| 02/28/2022 02/28/22 | Sold | $622,000 | -3.3% | $213 / Sq Ft |
| 02/03/2022 02/03/22 | Pending | -- | -- | -- |
| 01/18/2022 01/18/22 | For Sale | $643,000 | -- | $220 / Sq Ft |
Tax History
| Year | Tax Paid | Tax Assessment Tax Assessment Total Assessment is a certain percentage of the fair market value that is determined by local assessors to be the total taxable value of land and additions on the property. | Land | Improvement |
|---|---|---|---|---|
| 2024 | $6,173 | $437,990 | $103,380 | $334,610 |
| 2023 | $5,964 | $425,240 | $100,370 | $324,870 |
| 2022 | $5,801 | $425,240 | $100,370 | $324,870 |
| 2021 | $5,629 | $412,860 | $97,440 | $315,420 |
| 2020 | $5,980 | $400,840 | $94,600 | $306,240 |
| 2019 | $5,889 | $377,840 | $89,170 | $288,670 |
| 2018 | $5,776 | $366,840 | $86,570 | $280,270 |
| 2017 | $5,635 | $366,840 | $86,570 | $280,270 |
| 2016 | $5,525 | $345,790 | $81,590 | $264,200 |
| 2015 | $5,344 | $345,790 | $81,590 | $264,200 |
| 2014 | $5,191 | $325,950 | $76,900 | $249,050 |
Mortgage History
| Date | Status | Loan Amount | Loan Type |
|---|---|---|---|
| Open | $552,000 | Credit Line Revolving | |
| Previous Owner | $250,000 | New Conventional | |
| Previous Owner | $150,803 | New Conventional | |
| Previous Owner | $246,000 | Fannie Mae Freddie Mac | |
| Previous Owner | $120,000 | Credit Line Revolving | |
| Previous Owner | $247,800 | Purchase Money Mortgage |
Deed History
| Date | Type | Sale Price | Title Company |
|---|---|---|---|
| Warranty Deed | $690,000 | First American Title | |
| Warranty Deed | $622,000 | First American Title | |
| Interfamily Deed Transfer | -- | -- | |
| Warranty Deed | $565,000 | Lawyers Title Insurance Corp | |
| Interfamily Deed Transfer | -- | Ticor Title | |
| Warranty Deed | $354,000 | Lawyers Title Insurance Corp |
Similar Homes in Eagle Point, OR
Source: Southern Oregon MLS
MLS Number: 220190199
APN: 10975240
- 1244 Stonegate Dr Unit 462
- 1237 Stonegate Dr Unit 483
- 331 Patricia Ln
- 1267 Stonegate Dr Unit 478
- 1279 Stonegate Dr Unit 476
- 1285 Stonegate Dr Unit 475
- 1291 Stonegate Dr Unit 474
- 403 Robert Trent Jones Blvd
- 1262 Stonegate Dr Unit 465
- 1268 Stonegate Dr Unit 466
- 1274 Stonegate Dr Unit 467
- 1013 Pumpkin Ridge
- 107 Stonegate Dr Unit 469
- 113 Stonegate Dr Unit 468
- 1273 Stonegate Dr Unit 477
- 494 Pinnacle Ridge
- 1013 Ruby Meadows Dr
- 101 Stonegate Dr Unit 470
- 964 Pumpkin Ridge
- 875 St Andrews Way
