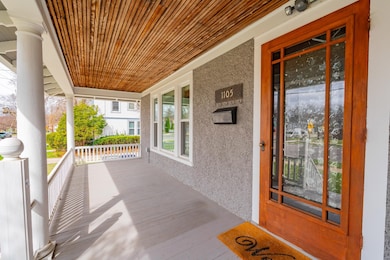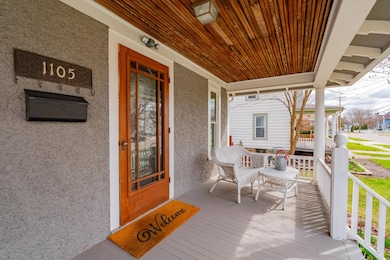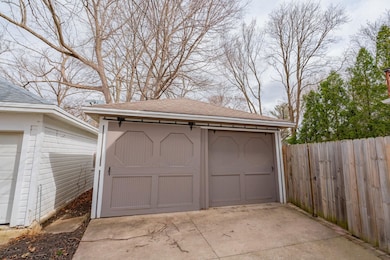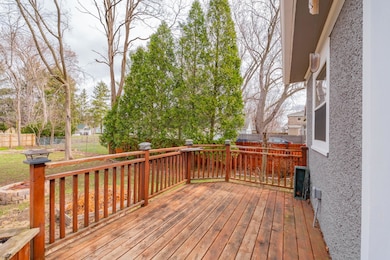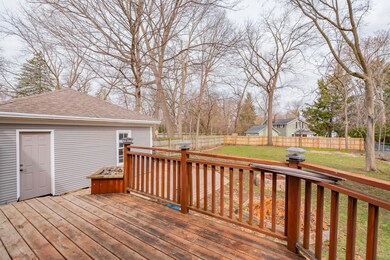
1105 Ruger Ave Janesville, WI 53545
Estimated payment $1,756/month
Highlights
- Craftsman Architecture
- Wood Flooring
- Den
- Roosevelt Elementary School Rated A-
- Mud Room
- Fenced Yard
About This Home
CURB APPEAL!! A beautifully updated craftsman. New roof, siding, windows, ceiling fans, and lights. Front porch and railing newly replaced and painted. Beautiful original wood floors, trim, staircase, and built in cabinets throughout the home. The charm never ends and more room to finish off in the walk up attic and limestone basement with extra tall ceilings. Second floor balcony overlooks a large fenced backyard with patio and firepit to entertain. Move right in!
Listing Agent
First Weber Inc Brokerage Email: HomeInfo@firstweber.com License #77741-94

Home Details
Home Type
- Single Family
Est. Annual Taxes
- $3,660
Year Built
- Built in 1910
Lot Details
- 0.26 Acre Lot
- Fenced Yard
- Property is zoned R2
Parking
- 2 Car Detached Garage
Home Design
- Craftsman Architecture
- Vinyl Siding
- Stucco Exterior
Interior Spaces
- 1,945 Sq Ft Home
- 2-Story Property
- Mud Room
- Den
- Wood Flooring
- Walkup Attic
Kitchen
- Oven or Range
- Dishwasher
- Kitchen Island
- Disposal
Bedrooms and Bathrooms
- 3 Bedrooms
- Bathtub
Laundry
- Laundry on lower level
- Dryer
- Washer
Basement
- Basement Fills Entire Space Under The House
- Basement Ceilings are 8 Feet High
- Block Basement Construction
Outdoor Features
- Patio
Schools
- Roosevelt Elementary School
- Marshall Middle School
- Craig High School
Utilities
- Forced Air Cooling System
- Radiant Heating System
- Water Softener
- Internet Available
Community Details
- Central S. Garfield Subdivision
Map
Home Values in the Area
Average Home Value in this Area
Tax History
| Year | Tax Paid | Tax Assessment Tax Assessment Total Assessment is a certain percentage of the fair market value that is determined by local assessors to be the total taxable value of land and additions on the property. | Land | Improvement |
|---|---|---|---|---|
| 2024 | $3,660 | $228,300 | $24,500 | $203,800 |
| 2023 | $3,656 | $228,300 | $24,500 | $203,800 |
| 2022 | $3,398 | $152,500 | $24,500 | $128,000 |
| 2021 | $3,402 | $152,500 | $24,500 | $128,000 |
| 2020 | $3,375 | $154,800 | $24,500 | $130,300 |
| 2019 | $3,275 | $154,800 | $24,500 | $130,300 |
| 2018 | $3,110 | $123,900 | $24,500 | $99,400 |
| 2017 | $2,634 | $107,900 | $24,500 | $83,400 |
| 2016 | $2,574 | $107,900 | $24,500 | $83,400 |
Property History
| Date | Event | Price | Change | Sq Ft Price |
|---|---|---|---|---|
| 04/07/2025 04/07/25 | Pending | -- | -- | -- |
| 03/31/2025 03/31/25 | For Sale | $260,000 | +38.3% | $134 / Sq Ft |
| 03/27/2020 03/27/20 | Sold | $188,000 | +1.6% | $97 / Sq Ft |
| 01/24/2020 01/24/20 | Price Changed | $185,000 | -2.4% | $95 / Sq Ft |
| 01/14/2020 01/14/20 | Price Changed | $189,500 | -2.8% | $97 / Sq Ft |
| 01/06/2020 01/06/20 | For Sale | $195,000 | +18.2% | $100 / Sq Ft |
| 01/11/2017 01/11/17 | Sold | $165,000 | +0.1% | $85 / Sq Ft |
| 12/05/2016 12/05/16 | Pending | -- | -- | -- |
| 11/29/2016 11/29/16 | For Sale | $164,900 | -- | $85 / Sq Ft |
Similar Homes in Janesville, WI
Source: South Central Wisconsin Multiple Listing Service
MLS Number: 1996726
APN: 023-0400557
- 121 S Garfield Ave
- 827 E Court St
- 309 S Garfield Ave
- 1332 Ruger Ave
- 709 N Garfield Ave
- 18 S Randall Ave
- 603 Prospect Ave
- 853 Walker St
- 429 Prospect Ave
- 1203 E Memorial Dr
- 220 Saint Lawrence Ave
- 1226 E Racine St
- 321 Pease Ct
- 922 N Garfield Ave
- 1923 Eastwood Ave
- 736 Eisenhower Ave
- 517 S Garfield Ave
- 1335 Blaine Ave
- 344 S Parker Dr
- 439 S Parker Dr

