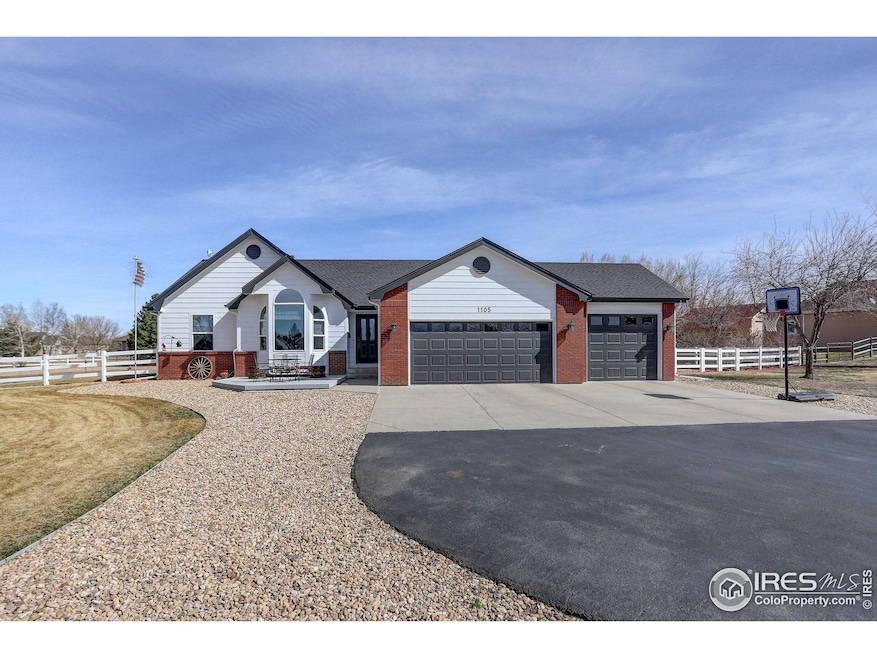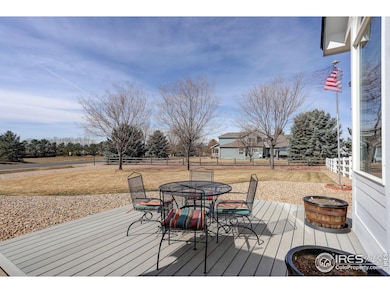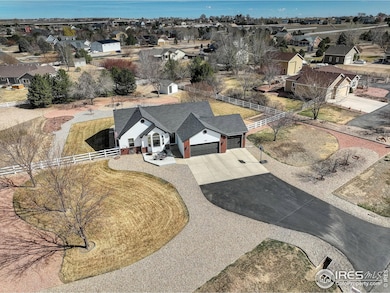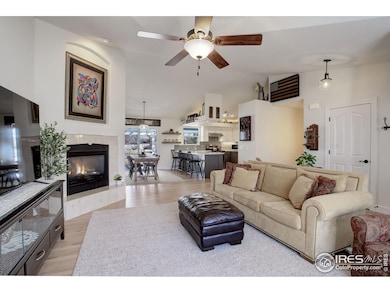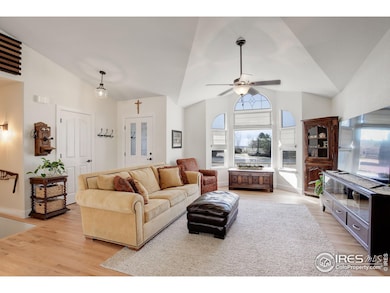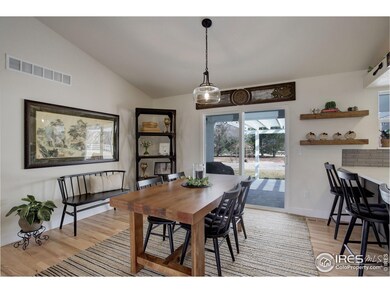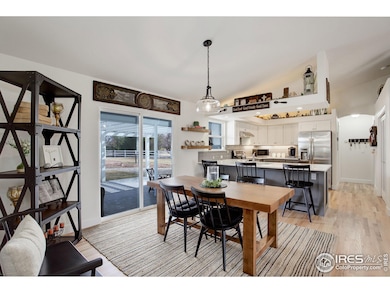
1105 San Miguel Dr Severance, CO 80550
Estimated payment $5,551/month
Highlights
- Parking available for a boat
- Open Floorplan
- Deck
- Spa
- Mountain View
- Contemporary Architecture
About This Home
Incredible home recently updated in pristine condition. This four-bedroom, three-bath ranch home sits on 1 acre in desirable Casa Loma Estates. Upon entering this home, you will notice the beautiful hardwood floor on the main level. Open floor plan w/all new interior paint, vaulted ceilings & gas fireplace in great room. Updated kitchen w/quartz countertops, glass backsplash, new cabinets & SS appliances all included. Primary suite is separate from the other 2 bedrooms on the other side of the home. Primary features, built-in bench w/storage, vaulted ceiling & access to your back patio to enjoy your hot tub (included). Luxury 5-piece primary bath w/new quartz countertops, dual vanity & new soaking tub makes this feel like a spa retreat. Fin basement w/large family room w/wood feature wall, another bedroom w/attached 3/4 bathroom, perfect for a teen space or guests. Enjoy your back patio with pergola, it's perfect for Colorado entertaining. Mature flower beds, hot tub, shed, garden area plus low maintenance yard w/rock. New roof/exterior paint in 2023. 3-car garage completes this move-in ready home. No Metro Tax.
Home Details
Home Type
- Single Family
Est. Annual Taxes
- $3,762
Year Built
- Built in 2003
Lot Details
- 1.01 Acre Lot
- South Facing Home
- Southern Exposure
- Vinyl Fence
- Xeriscape Landscape
- Level Lot
- Sprinkler System
HOA Fees
- $19 Monthly HOA Fees
Parking
- 3 Car Attached Garage
- Garage Door Opener
- Parking available for a boat
Home Design
- Contemporary Architecture
- Brick Veneer
- Wood Frame Construction
- Composition Roof
Interior Spaces
- 2,586 Sq Ft Home
- 1-Story Property
- Open Floorplan
- Cathedral Ceiling
- Ceiling Fan
- Gas Log Fireplace
- Double Pane Windows
- Window Treatments
- Great Room with Fireplace
- Family Room
- Dining Room
- Mountain Views
- Basement Fills Entire Space Under The House
Kitchen
- Eat-In Kitchen
- Electric Oven or Range
- Self-Cleaning Oven
- Microwave
- Dishwasher
Flooring
- Wood
- Carpet
Bedrooms and Bathrooms
- 4 Bedrooms
- Walk-In Closet
- Primary bathroom on main floor
- Walk-in Shower
Laundry
- Laundry on main level
- Sink Near Laundry
- Washer and Dryer Hookup
Outdoor Features
- Spa
- Deck
- Patio
- Outdoor Storage
Schools
- Range View Elementary School
- Severance Middle School
- Severance High School
Utilities
- Humidity Control
- Forced Air Heating and Cooling System
- Septic System
- Satellite Dish
- Cable TV Available
Additional Features
- Low Pile Carpeting
- Mineral Rights
Listing and Financial Details
- Assessor Parcel Number R7574499
Community Details
Overview
- Association fees include common amenities
- Casa Loma Estates Subdivision
Recreation
- Park
Map
Home Values in the Area
Average Home Value in this Area
Tax History
| Year | Tax Paid | Tax Assessment Tax Assessment Total Assessment is a certain percentage of the fair market value that is determined by local assessors to be the total taxable value of land and additions on the property. | Land | Improvement |
|---|---|---|---|---|
| 2024 | $3,456 | $42,700 | $9,380 | $33,320 |
| 2023 | $3,456 | $43,110 | $9,470 | $33,640 |
| 2022 | $3,255 | $33,190 | $7,770 | $25,420 |
| 2021 | $3,036 | $34,140 | $7,990 | $26,150 |
| 2020 | $2,552 | $29,250 | $5,470 | $23,780 |
| 2019 | $2,530 | $29,250 | $5,470 | $23,780 |
| 2018 | $2,394 | $26,210 | $5,280 | $20,930 |
| 2017 | $2,533 | $26,210 | $5,280 | $20,930 |
| 2016 | $2,547 | $26,620 | $9,150 | $17,470 |
| 2015 | $1,662 | $26,620 | $9,150 | $17,470 |
| 2014 | $2,192 | $23,090 | $6,370 | $16,720 |
Property History
| Date | Event | Price | Change | Sq Ft Price |
|---|---|---|---|---|
| 04/08/2025 04/08/25 | Pending | -- | -- | -- |
| 03/27/2025 03/27/25 | For Sale | $934,900 | +114.5% | $362 / Sq Ft |
| 01/28/2019 01/28/19 | Off Market | $435,900 | -- | -- |
| 08/24/2015 08/24/15 | Sold | $435,900 | +0.2% | $279 / Sq Ft |
| 07/21/2015 07/21/15 | Pending | -- | -- | -- |
| 07/09/2015 07/09/15 | For Sale | $434,900 | -- | $278 / Sq Ft |
Deed History
| Date | Type | Sale Price | Title Company |
|---|---|---|---|
| Interfamily Deed Transfer | -- | None Available | |
| Warranty Deed | $435,900 | Heritage Title | |
| Warranty Deed | $300,000 | Land Title Guarantee Company | |
| Warranty Deed | $278,790 | -- |
Mortgage History
| Date | Status | Loan Amount | Loan Type |
|---|---|---|---|
| Open | $200,000,000 | New Conventional | |
| Closed | $285,900 | New Conventional | |
| Previous Owner | $177,223 | New Conventional | |
| Previous Owner | $200,000 | Unknown | |
| Previous Owner | $203,000 | Unknown | |
| Previous Owner | $216,800 | Construction | |
| Closed | $85,000 | No Value Available |
Similar Homes in the area
Source: IRES MLS
MLS Number: 1029256
APN: R7574499
- 10056 County Road 76 1 2
- 142 Hidden Lake Dr
- 1432 Red Fox Cir
- 164 Haymaker Ln
- 243 Gwyneth Lake Dr
- 345 Central Ave
- 815 Cliffrose Way
- 329 Jay Ave
- 89 Arapaho St
- 506 Vivian St
- 37495 County Road 27
- 516 Broadview Dr
- 100 Summit View Rd
- 104 Summit View Rd
- 516 Buckrake St
- 536 2nd St
- 811 Audubon Blvd
- 96 Flat Iron Ln
- 253 Timber Ridge Ct
- 621 Scotch Pine Dr
