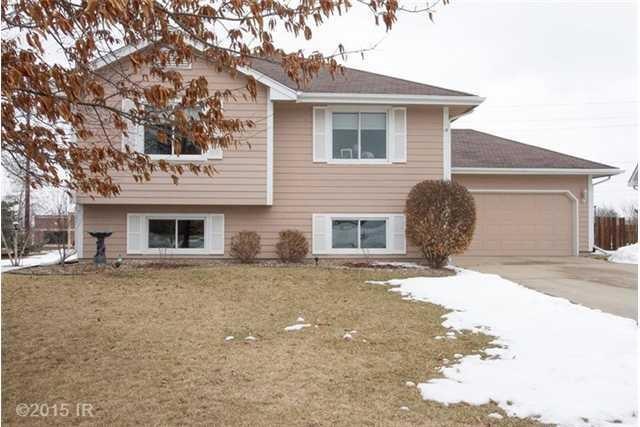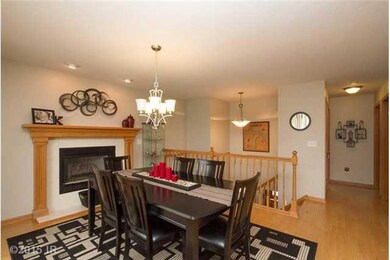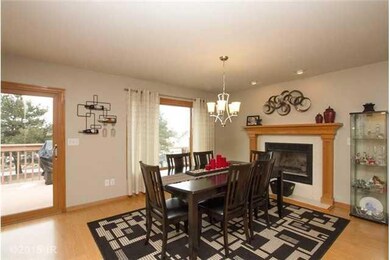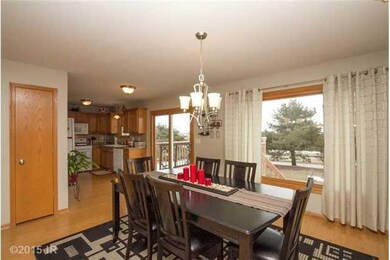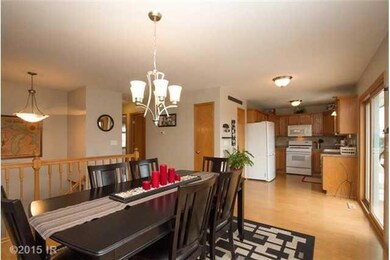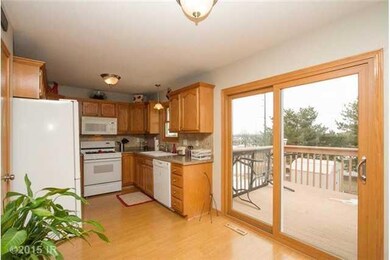
1105 SE Chaparal Dr Ankeny, IA 50021
Southeast Ankeny NeighborhoodHighlights
- 2 Fireplaces
- No HOA
- Forced Air Heating and Cooling System
- Southeast Elementary School Rated A-
- Tile Flooring
- Family Room Downstairs
About This Home
As of January 2024Spacious, immaculate & convenient best describe this fabulous first home foyer! Three bedrooms, 3 bathrooms & 2 fireplaces, no kidding!! Two levels (1,719SF) of turnkey, comfortable living. Enjoy new windows, deck slider, carpet & WH (2013). Sharp oak kitchen with pantry, all appliances (gas range), tile backsplash, BN cabinet hardware & wood laminate flooring. Masterful suite w/ shower bath, double vanity, skylight & WI closet. Love this finished, daylight LL with 3rd BR, 3/4BA, FR w/ FP & laundry. Ceiling fans in all BRs. Breathe easy, clean air ducts (2013). Summer BBQs are right around the corner, watch your kids / pets play in the fenced yard from the refinished deck above. SE neighborhood bonus, BWW's is a short walk from your back gate. Playset & shed stay. Insulated, attached garage. Get Moving, this one won't last long on the market.
Last Buyer's Agent
Chris Lamke
Keller Williams Ankeny Metro

Home Details
Home Type
- Single Family
Est. Annual Taxes
- $3,427
Year Built
- Built in 1995
Lot Details
- 8,232 Sq Ft Lot
- Irregular Lot
- Property is zoned R-3A
Home Design
- Split Foyer
- Frame Construction
- Asphalt Shingled Roof
Interior Spaces
- 907 Sq Ft Home
- 2 Fireplaces
- Family Room Downstairs
- Dining Area
- Fire and Smoke Detector
- Finished Basement
Kitchen
- Stove
- Microwave
- Dishwasher
Flooring
- Carpet
- Laminate
- Tile
Bedrooms and Bathrooms
Laundry
- Dryer
- Washer
Parking
- 2 Car Attached Garage
- Driveway
Utilities
- Forced Air Heating and Cooling System
- Cable TV Available
Community Details
- No Home Owners Association
Listing and Financial Details
- Assessor Parcel Number 18100229042038
Map
Home Values in the Area
Average Home Value in this Area
Property History
| Date | Event | Price | Change | Sq Ft Price |
|---|---|---|---|---|
| 01/17/2024 01/17/24 | Sold | $250,000 | -5.7% | $276 / Sq Ft |
| 12/18/2023 12/18/23 | Pending | -- | -- | -- |
| 12/11/2023 12/11/23 | Price Changed | $265,000 | -1.9% | $292 / Sq Ft |
| 11/28/2023 11/28/23 | For Sale | $270,000 | +58.8% | $298 / Sq Ft |
| 04/24/2015 04/24/15 | Sold | $170,000 | -2.8% | $187 / Sq Ft |
| 04/24/2015 04/24/15 | Pending | -- | -- | -- |
| 03/05/2015 03/05/15 | For Sale | $174,900 | -- | $193 / Sq Ft |
Tax History
| Year | Tax Paid | Tax Assessment Tax Assessment Total Assessment is a certain percentage of the fair market value that is determined by local assessors to be the total taxable value of land and additions on the property. | Land | Improvement |
|---|---|---|---|---|
| 2024 | $4,516 | $264,800 | $55,600 | $209,200 |
| 2023 | $4,298 | $264,800 | $55,600 | $209,200 |
| 2022 | $4,252 | $207,300 | $44,500 | $162,800 |
| 2021 | $4,252 | $207,300 | $44,500 | $162,800 |
| 2020 | $4,200 | $195,600 | $41,600 | $154,000 |
| 2019 | $4,034 | $195,600 | $41,600 | $154,000 |
| 2018 | $4,026 | $179,100 | $37,000 | $142,100 |
| 2017 | $3,732 | $179,100 | $37,000 | $142,100 |
| 2016 | $3,732 | $156,500 | $32,000 | $124,500 |
| 2015 | $3,732 | $156,500 | $32,000 | $124,500 |
| 2014 | $3,288 | $143,500 | $28,800 | $114,700 |
Mortgage History
| Date | Status | Loan Amount | Loan Type |
|---|---|---|---|
| Open | $225,000 | New Conventional | |
| Previous Owner | $183,000 | New Conventional | |
| Previous Owner | $161,500 | New Conventional | |
| Previous Owner | $149,023 | FHA | |
| Previous Owner | $118,642 | New Conventional | |
| Previous Owner | $126,000 | Fannie Mae Freddie Mac |
Deed History
| Date | Type | Sale Price | Title Company |
|---|---|---|---|
| Warranty Deed | $250,000 | None Listed On Document | |
| Warranty Deed | $170,000 | Attorney | |
| Warranty Deed | $152,500 | None Available | |
| Warranty Deed | $1,149 | -- |
Similar Home in Ankeny, IA
Source: Des Moines Area Association of REALTORS®
MLS Number: 449785
APN: 181-00229042038
- 1622 SE Delaware Ave
- 1505 SE Delaware Ave Unit 6
- 1501 SE Delaware Ave Unit 7
- 1604 SE Hayes Dr
- 904 SE Kensington Rd
- 1517 SE Delaware Ave Unit 9
- 1405 SE Delaware Ave Unit 2
- 1405 SE Delaware Ave Unit 7
- 1413 SE Delaware Ave Unit 12
- 1409 SE Delaware Ave Unit 9
- 1529 SE Delaware Ave Unit 4
- 926 SE Allyn St
- 1305 SE Delaware Ave Unit 4
- 1214 SE Lowell Dr
- 1313 SE Delaware Ave Unit 2
- 726 SE Ponds Edge Ln
- 1321 SE Delaware Ave Unit 6
- 1326 SE Birch Ln
- 861 SE Delaware Ave
- 1275 SE Village View Ln
