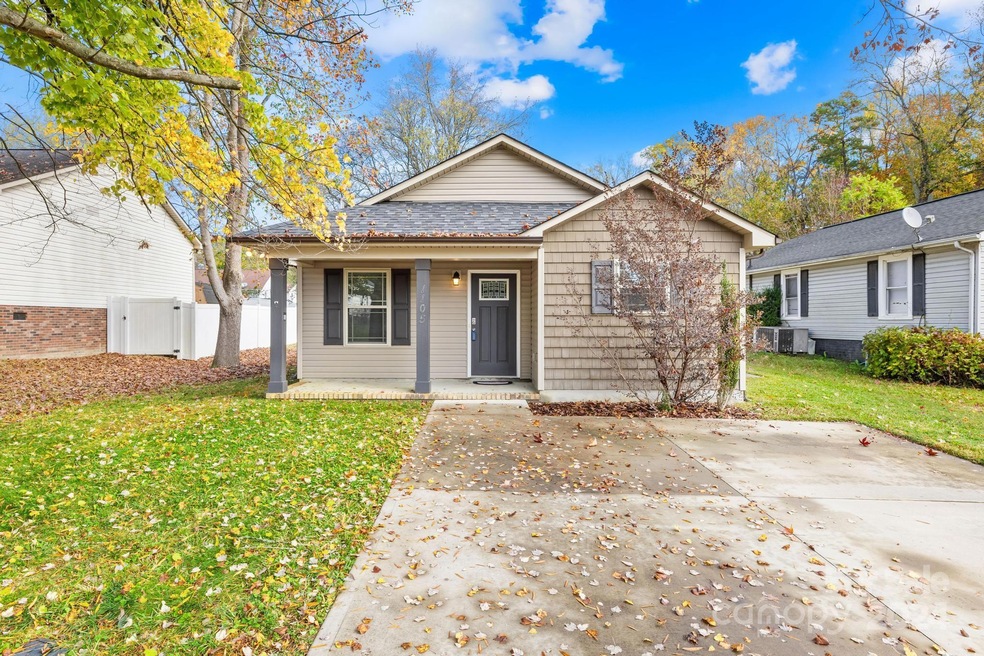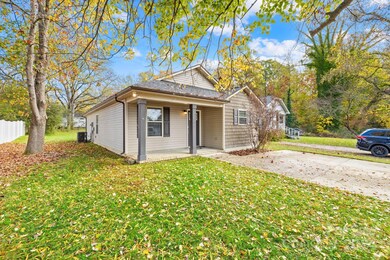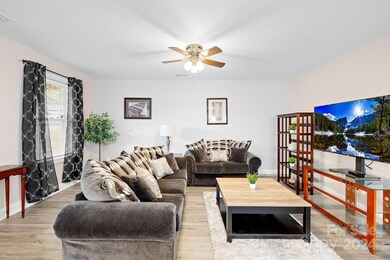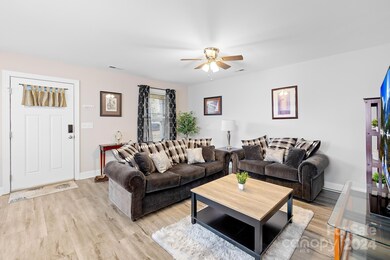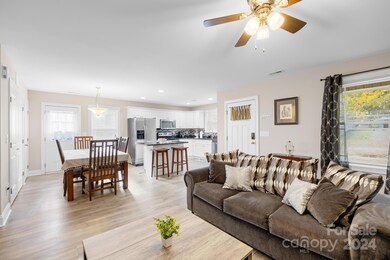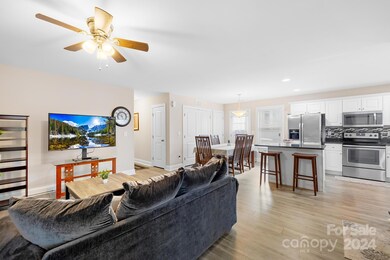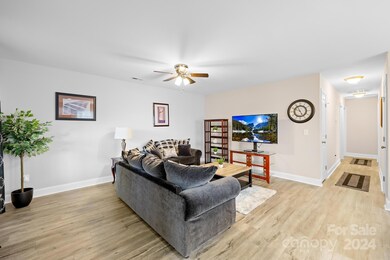
1105 Skyland St Kannapolis, NC 28083
Highlights
- Open Floorplan
- Wooded Lot
- Storm Windows
- Jackson Park Elementary School Rated 9+
- Traditional Architecture
- Home Security System
About This Home
As of December 2024IMMACULATE - CHARMING - DESIGNED TO INSPIRE. This well-priced gem features an open floor plan perfect for modern living, with a kitchen that boasts upgraded, slow-close cabinets, sleek granite countertops, and beautiful trim work. Stylish flooring adds a touch of sophistication throughout, while the craftsman-inspired details create a warm and inviting ambiance. With ample space for relaxation and entertaining, this home is as functional as it is beautiful. Meticulously maintained and in impeccable condition, this home feels like new. The aesthetic choices throughout add to its timeless appeal, creating a space that's both welcoming and elegant. This home offers a spacious, flat backyard that's perfect for outdoor enjoyment. Whether you're envisioning barbecues, a play area, or simply a peaceful spot to unwind, this yard provides endless possibilities. With ample room for gardening, entertaining, or relaxing, it's a rare find that complements the charm and comfort of the home itself.
Last Agent to Sell the Property
Southern Homes of the Carolinas, Inc Brokerage Email: jkrautkremer@gmail.com License #265174

Home Details
Home Type
- Single Family
Est. Annual Taxes
- $2,877
Year Built
- Built in 2017
Lot Details
- Back and Front Yard Fenced
- Paved or Partially Paved Lot
- Level Lot
- Wooded Lot
- Property is zoned RV
Home Design
- Traditional Architecture
- Slab Foundation
- Composition Roof
- Vinyl Siding
Interior Spaces
- 1,187 Sq Ft Home
- 1-Story Property
- Open Floorplan
- Wired For Data
- Ceiling Fan
- Insulated Windows
- Insulated Doors
- Laminate Flooring
Kitchen
- Self-Cleaning Oven
- Electric Cooktop
- Range Hood
- Warming Drawer
- Microwave
- ENERGY STAR Qualified Freezer
- ENERGY STAR Qualified Dishwasher
- Kitchen Island
- Disposal
Bedrooms and Bathrooms
- 3 Main Level Bedrooms
- 2 Full Bathrooms
Laundry
- Laundry Room
- Washer and Electric Dryer Hookup
Home Security
- Home Security System
- Storm Windows
Parking
- Driveway
- 2 Open Parking Spaces
Eco-Friendly Details
- ENERGY STAR/CFL/LED Lights
Utilities
- Central Heating and Cooling System
- Vented Exhaust Fan
- Hot Water Heating System
- Underground Utilities
- Cable TV Available
Community Details
- East Lake View Subdivision
Listing and Financial Details
- Assessor Parcel Number 5623-26-1701-0000
Map
Home Values in the Area
Average Home Value in this Area
Property History
| Date | Event | Price | Change | Sq Ft Price |
|---|---|---|---|---|
| 12/12/2024 12/12/24 | Sold | $249,900 | 0.0% | $211 / Sq Ft |
| 11/08/2024 11/08/24 | For Sale | $249,900 | +87.2% | $211 / Sq Ft |
| 10/17/2017 10/17/17 | Sold | $133,500 | +0.5% | $107 / Sq Ft |
| 08/01/2017 08/01/17 | Pending | -- | -- | -- |
| 07/29/2017 07/29/17 | For Sale | $132,900 | -- | $106 / Sq Ft |
Tax History
| Year | Tax Paid | Tax Assessment Tax Assessment Total Assessment is a certain percentage of the fair market value that is determined by local assessors to be the total taxable value of land and additions on the property. | Land | Improvement |
|---|---|---|---|---|
| 2024 | $2,877 | $253,340 | $50,000 | $203,340 |
| 2023 | $2,123 | $154,970 | $26,000 | $128,970 |
| 2022 | $2,123 | $154,970 | $26,000 | $128,970 |
| 2021 | $2,123 | $154,970 | $26,000 | $128,970 |
| 2020 | $2,123 | $154,970 | $26,000 | $128,970 |
| 2019 | $1,489 | $108,710 | $6,750 | $101,960 |
| 2018 | $1,468 | $108,710 | $6,750 | $101,960 |
| 2017 | $90 | $6,750 | $6,750 | $0 |
| 2016 | $90 | $11,250 | $11,250 | $0 |
| 2015 | $142 | $11,250 | $11,250 | $0 |
| 2014 | $142 | $11,250 | $11,250 | $0 |
Mortgage History
| Date | Status | Loan Amount | Loan Type |
|---|---|---|---|
| Open | $251,900 | New Conventional | |
| Previous Owner | $160,100 | VA | |
| Previous Owner | $156,000 | VA | |
| Previous Owner | $133,500 | VA |
Deed History
| Date | Type | Sale Price | Title Company |
|---|---|---|---|
| Warranty Deed | $250,000 | None Listed On Document | |
| Warranty Deed | $134,000 | Executive Title Llc | |
| Interfamily Deed Transfer | -- | None Available | |
| Trustee Deed | $40,165 | None Available |
Similar Homes in Kannapolis, NC
Source: Canopy MLS (Canopy Realtor® Association)
MLS Number: 4198224
APN: 5623-26-1701-0000
- 1301 Martin Luther King Ave
- 903 Lakeview St
- 132 Kennedy Ave
- 105 Baldwin Ave
- 818 Fairview St Unit A
- 816 Fairview St Unit A
- 816 Fairview St Unit B
- 619 Norland Ave
- 314 N Little Texas Rd
- 215 Johndy Ave
- Lot 1 Tyler St
- 208 James St
- 212 James St Unit 16
- 1517 Jamaica Rd
- 606 Carver St
- 000 S Little Texas Rd Unit 7
- 495 Carver St
- 310 Center St
- 502 Hyde St
- 517 Denver St
