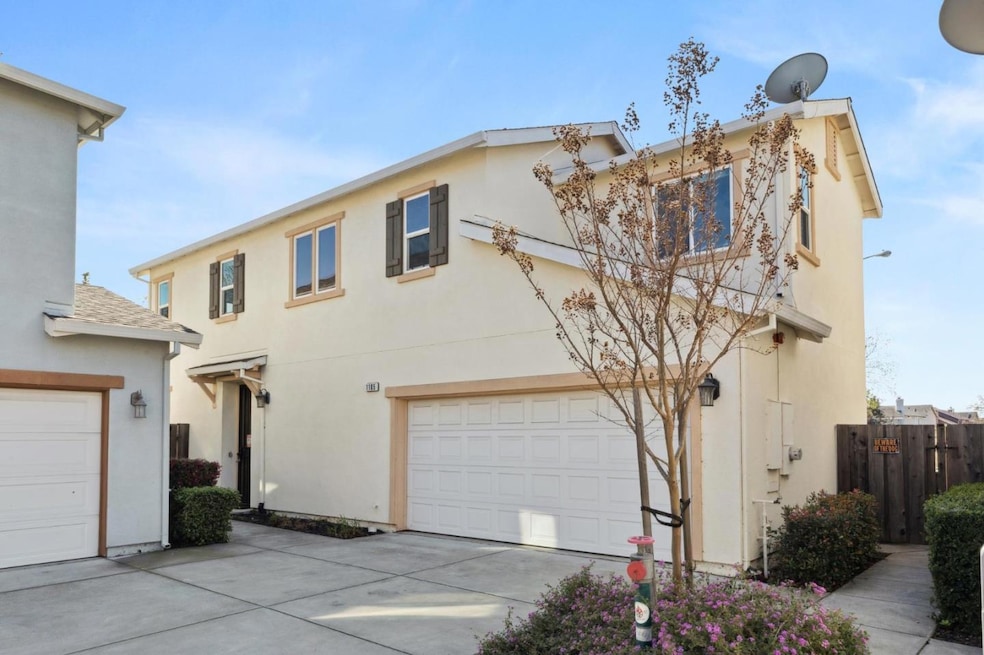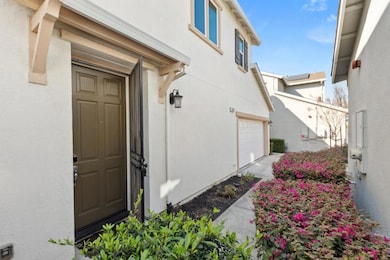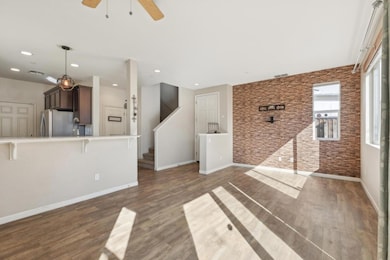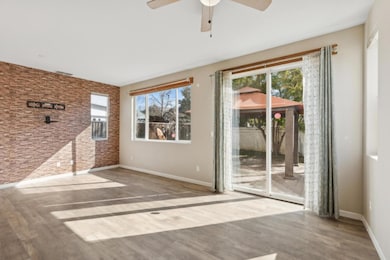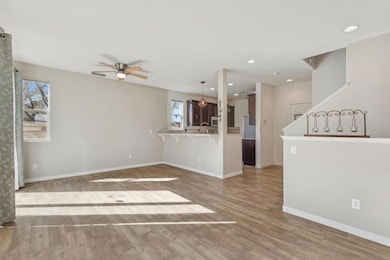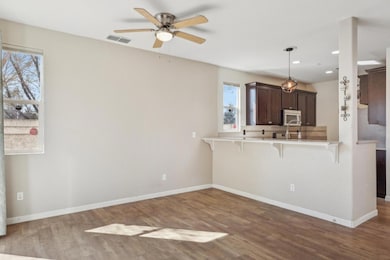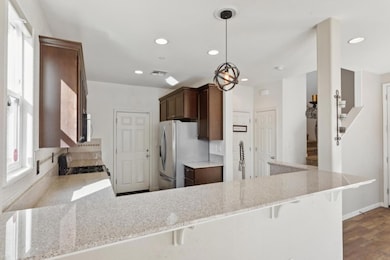
1105 Strawberry Ln Suisun City, CA 94585
Estimated payment $3,790/month
Highlights
- Jetted Tub in Primary Bathroom
- Walk-In Closet
- Community Playground
- Double Pane Windows
- Breakfast Bar
- Bathroom on Main Level
About This Home
Welcome to this 3 bedroom, 2.5 bathroom home designed for contemporary living. Living room offers a large window overlooking the rear yard. Dining area is open to the living room and kitchen and provides a sliding glass door accessing the back patio. Kitchen incorporates quartz counter tops, breakfast bar, tile backsplash, ample cabinets and drawers including a pantry cabinet, and stainless steel appliances including a gas range, microwave hood, dishwasher, and French door refrigerator Perfectly located half bathroom is ideal for guest use. Retreat to the primary bedroom with walk-in closet with built-in closet organizer and a luxurious ensuite bathroom awaits you. Two additional versatile bedrooms share an updated hall bathroom. A convenient laundry area is located outside of the bedrooms. Step outside to enjoy the expansive paver patio, surrounded by mature avocado and cherry blossom trees, offering a tranquil outdoor retreat whether its al fresco dining, gardening, or simply relaxing in the fresh air. Enjoy the excellent location providing close access to the HOA community park with a playground, shopping, restaurants, and J Nelson Community center, and highways 80 and 12 freeway access. Only a short drive to downtown revitalized Suisun, Fairfield amenities, and Napa Valley.
Home Details
Home Type
- Single Family
Est. Annual Taxes
- $7,444
Year Built
- Built in 2014
Lot Details
- 2,431 Sq Ft Lot
- Wood Fence
- Grass Covered Lot
- Back Yard Fenced
HOA Fees
- $211 Monthly HOA Fees
Parking
- 2 Car Garage
- Garage Door Opener
Home Design
- Composition Roof
- Concrete Perimeter Foundation
Interior Spaces
- 1,412 Sq Ft Home
- 2-Story Property
- Ceiling Fan
- Double Pane Windows
- Dining Area
Kitchen
- Breakfast Bar
- Electric Oven
- Microwave
- Dishwasher
Flooring
- Carpet
- Tile
- Vinyl
Bedrooms and Bathrooms
- 3 Bedrooms
- Walk-In Closet
- Bathroom on Main Level
- Granite Bathroom Countertops
- Dual Sinks
- Jetted Tub in Primary Bathroom
- Bathtub with Shower
- Bathtub Includes Tile Surround
- Walk-in Shower
Laundry
- Laundry in unit
- Washer and Dryer
Utilities
- Forced Air Heating and Cooling System
Listing and Financial Details
- Assessor Parcel Number 0037-370-390
Community Details
Overview
- Association fees include common area electricity, maintenance - common area, management fee
- Omni Community Management, Llc Association
- Built by Courtyards at Sunset
Recreation
- Community Playground
Map
Home Values in the Area
Average Home Value in this Area
Tax History
| Year | Tax Paid | Tax Assessment Tax Assessment Total Assessment is a certain percentage of the fair market value that is determined by local assessors to be the total taxable value of land and additions on the property. | Land | Improvement |
|---|---|---|---|---|
| 2024 | $7,444 | $528,003 | $156,060 | $371,943 |
| 2023 | $7,211 | $517,650 | $153,000 | $364,650 |
| 2022 | $7,053 | $507,500 | $150,000 | $357,500 |
| 2021 | $4,892 | $333,202 | $83,271 | $249,931 |
| 2020 | $4,861 | $329,787 | $82,418 | $247,369 |
| 2019 | $4,729 | $323,321 | $80,802 | $242,519 |
| 2018 | $4,848 | $316,982 | $79,218 | $237,764 |
| 2017 | $4,660 | $310,767 | $77,665 | $233,102 |
| 2016 | $4,613 | $304,675 | $76,143 | $228,532 |
| 2015 | $4,360 | $300,100 | $75,000 | $225,100 |
| 2014 | $1,483 | $75,000 | $45,000 | $30,000 |
Property History
| Date | Event | Price | Change | Sq Ft Price |
|---|---|---|---|---|
| 04/09/2025 04/09/25 | Price Changed | $530,000 | -1.9% | $375 / Sq Ft |
| 03/13/2025 03/13/25 | For Sale | $540,000 | +6.4% | $382 / Sq Ft |
| 08/04/2021 08/04/21 | Sold | $507,500 | 0.0% | $359 / Sq Ft |
| 08/03/2021 08/03/21 | Pending | -- | -- | -- |
| 06/11/2021 06/11/21 | For Sale | $507,500 | -- | $359 / Sq Ft |
Deed History
| Date | Type | Sale Price | Title Company |
|---|---|---|---|
| Grant Deed | $507,500 | Old Republic Title Company | |
| Grant Deed | $300,500 | First American Title Company |
Mortgage History
| Date | Status | Loan Amount | Loan Type |
|---|---|---|---|
| Open | $482,125 | New Conventional | |
| Previous Owner | $255,119 | New Conventional | |
| Previous Owner | $10,440,000 | Unknown | |
| Previous Owner | $6,158,049 | Unknown |
Similar Homes in the area
Source: MLSListings
MLS Number: ML81997830
APN: 0037-370-390
- 1113 Strawberry Ln
- 918 Limewood St
- 145 Summertime Ln
- 916 Edgewood Cir
- 1207 E Tennessee St
- 612 E Colorado St
- 1045 Camellia Ct
- 613 E Travis Blvd
- 276 Cloverleaf Cir
- 1407 Eisenhower St
- 1653 San Diego St
- 1013 Taft St
- 708 Wigeon Way
- 807 San Remo St
- 707 Ring Neck Ln
- 230 Empire Place
- 431 San Jose St
- 1839 San Juan St
- 424 San Marco St
- 401 San Pablo St
