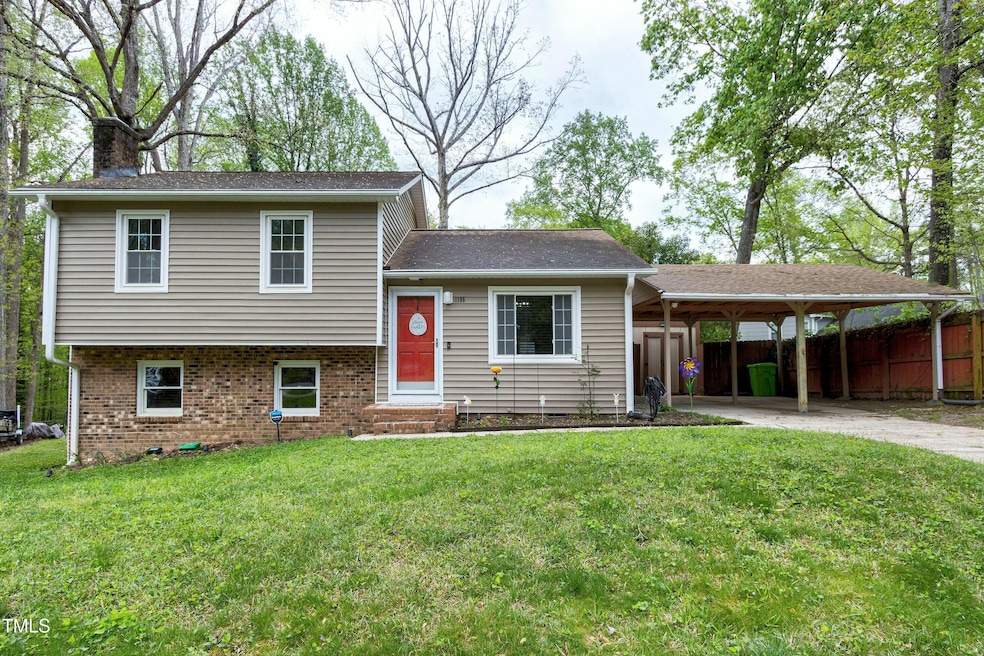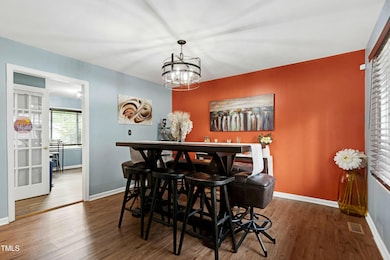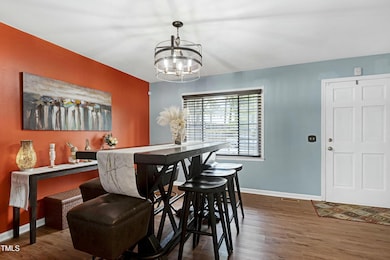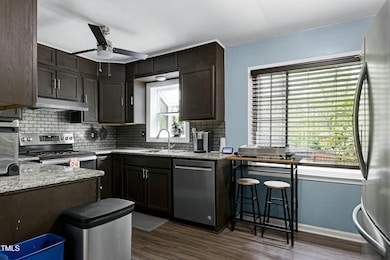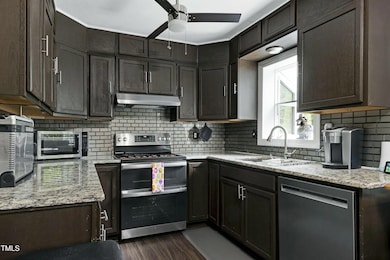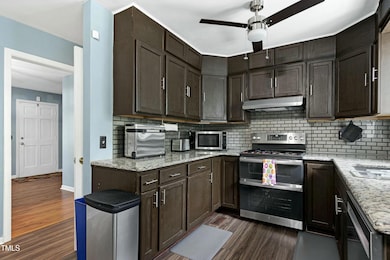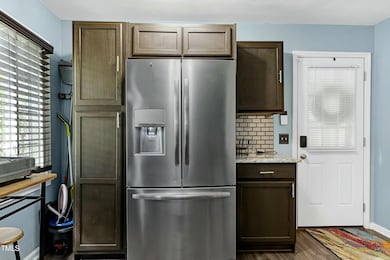
1105 Terrace Ct Raleigh, NC 27615
Estimated payment $2,342/month
Highlights
- Transitional Architecture
- Granite Countertops
- Home Office
- Wood Flooring
- No HOA
- 4-minute walk to Longstreet Park
About This Home
*Price Improvement and Sellers offering $3500 credit for buyers to use towards closing, repairs or updates.
Welcome to this charming split-level home where it's all about the location, location, and no HOA! This is an outstanding opportunity in North Raleigh, priced under 400k, situated on a cul-de-sac, where you can enjoy unbeatable convenience to North Hills, grocery stores like Target & Whole Foods, and a plethora of dining options nearby — plus easy access to 540, 440 and downtown for a smooth commute. The home features a kitchen with stainless steel appliances, beautiful granite countertops, a refrigerator & washer/dryer that will convey, a roomy family room that easily lends itself to relaxing and entertaining. Go out the back door to the fully fenced backyard that also features a cozy fire pit area, a deck and trees all around — ideal for evening gatherings under the stars. 3rd room on upper level can be used as office/flex space, or the closet that was sealed off can be converted back to use as a bedroom. This home also offers the following updates: replaced roof (2019), HVAC & water heater (2017), crawl space barrier placed (2022), gutters (2020), updated electrical box (2021).
Don't miss this one! Schedule a showing today!
Open House Schedule
-
Saturday, April 26, 202512:00 to 2:00 pm4/26/2025 12:00:00 PM +00:004/26/2025 2:00:00 PM +00:00Add to Calendar
Home Details
Home Type
- Single Family
Est. Annual Taxes
- $2,805
Year Built
- Built in 1974
Lot Details
- 8,712 Sq Ft Lot
- Cul-De-Sac
- Lot Sloped Down
- Back Yard Fenced
Home Design
- Transitional Architecture
- Brick Exterior Construction
- Brick Foundation
- Shingle Roof
- Vinyl Siding
- Lead Paint Disclosure
Interior Spaces
- 1-Story Property
- Ceiling Fan
- Family Room
- Living Room
- Home Office
- Storage
- Basement
- Crawl Space
- Unfinished Attic
Kitchen
- Electric Oven
- Free-Standing Electric Oven
- Electric Cooktop
- Dishwasher
- Stainless Steel Appliances
- Granite Countertops
Flooring
- Wood
- Carpet
- Laminate
- Luxury Vinyl Tile
Bedrooms and Bathrooms
- 2 Bedrooms
- Walk-in Shower
Laundry
- Laundry on lower level
- Washer and Dryer
Home Security
- Home Security System
- Smart Thermostat
- Carbon Monoxide Detectors
- Fire and Smoke Detector
Parking
- 4 Parking Spaces
- 2 Carport Spaces
- 2 Open Parking Spaces
Outdoor Features
- Enclosed patio or porch
- Fire Pit
- Outdoor Storage
Schools
- Lynn Road Elementary School
- Carroll Middle School
- Sanderson High School
Utilities
- Dehumidifier
- Central Air
- Heat Pump System
- Natural Gas Not Available
- Electric Water Heater
- Phone Available
Listing and Financial Details
- Assessor Parcel Number 0092964
Community Details
Overview
- No Home Owners Association
- Six Forks North Subdivision
Recreation
- Community Playground
Map
Home Values in the Area
Average Home Value in this Area
Tax History
| Year | Tax Paid | Tax Assessment Tax Assessment Total Assessment is a certain percentage of the fair market value that is determined by local assessors to be the total taxable value of land and additions on the property. | Land | Improvement |
|---|---|---|---|---|
| 2024 | $2,805 | $320,621 | $175,000 | $145,621 |
| 2023 | $2,454 | $223,279 | $107,000 | $116,279 |
| 2022 | $2,281 | $223,279 | $107,000 | $116,279 |
| 2021 | $2,193 | $223,279 | $107,000 | $116,279 |
| 2020 | $2,153 | $223,279 | $107,000 | $116,279 |
| 2019 | $1,681 | $143,300 | $56,000 | $87,300 |
| 2018 | $1,586 | $143,300 | $56,000 | $87,300 |
| 2017 | $1,511 | $143,300 | $56,000 | $87,300 |
| 2016 | $1,480 | $143,300 | $56,000 | $87,300 |
| 2015 | $1,505 | $143,418 | $56,000 | $87,418 |
| 2014 | $1,428 | $143,418 | $56,000 | $87,418 |
Property History
| Date | Event | Price | Change | Sq Ft Price |
|---|---|---|---|---|
| 04/22/2025 04/22/25 | Price Changed | $378,500 | -1.7% | $249 / Sq Ft |
| 04/11/2025 04/11/25 | For Sale | $385,000 | -- | $253 / Sq Ft |
Deed History
| Date | Type | Sale Price | Title Company |
|---|---|---|---|
| Warranty Deed | $170,000 | None Available | |
| Warranty Deed | $142,000 | None Available | |
| Interfamily Deed Transfer | -- | -- |
Mortgage History
| Date | Status | Loan Amount | Loan Type |
|---|---|---|---|
| Open | $249,000 | New Conventional | |
| Closed | $186,711 | FHA | |
| Open | $1,699,020 | Adjustable Rate Mortgage/ARM | |
| Previous Owner | $132,500 | New Conventional | |
| Previous Owner | $142,000 | Purchase Money Mortgage | |
| Previous Owner | $33,000 | Unknown | |
| Previous Owner | $129,600 | Unknown | |
| Previous Owner | $102,750 | Unknown | |
| Previous Owner | $30,000 | Credit Line Revolving | |
| Previous Owner | $73,000 | Balloon | |
| Previous Owner | $61,500 | Unknown |
Similar Homes in Raleigh, NC
Source: Doorify MLS
MLS Number: 10088202
APN: 1707.14-33-3085-000
- 6520 Thetford Ct
- 7313 Longstreet Dr
- 7220 Shellburne Dr
- 6539 English Oaks Dr
- 6568 English Oaks Dr
- 6548 English Oaks Dr
- 7271 Shellburne Dr
- 7412 Barberry Ct
- 7126 Longstreet Dr Unit A
- 6734 Chauncey Dr
- 6413 English Oaks Dr
- 7324 Summerland Dr
- 7036 Longstreet Dr Unit B
- 7002 Longstreet Dr Unit C
- 7124 Longstreet Dr Unit B
- 7040 Longstreet Dr Unit C
- 7030 Longstreet Dr Unit A
- 6225 Tributary Dr
- 6221 Tributary Dr
- 6750 Olde Province Ct
