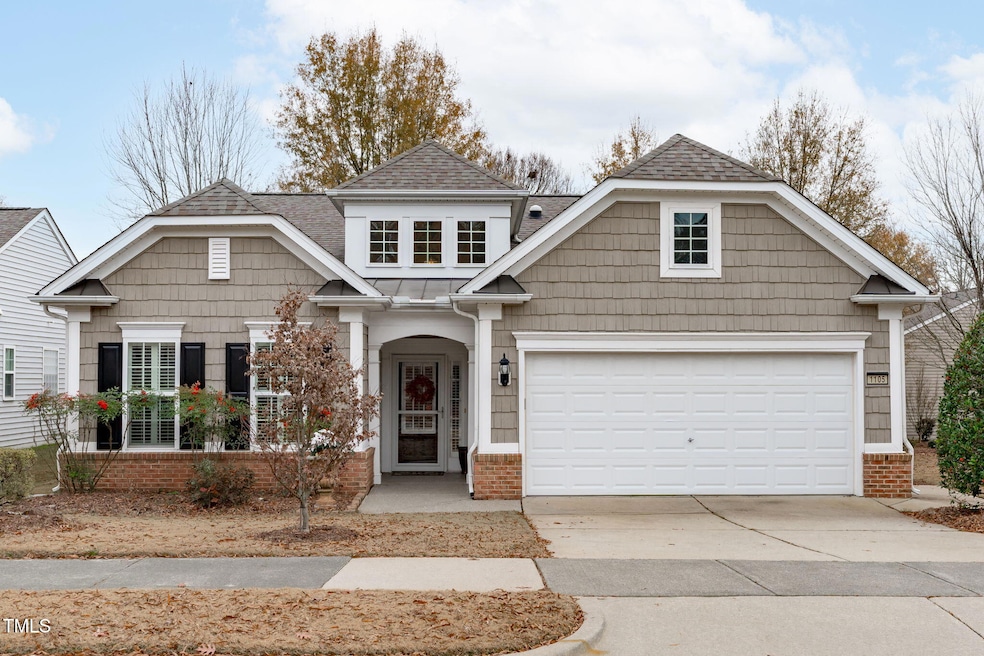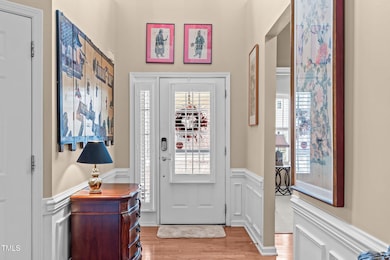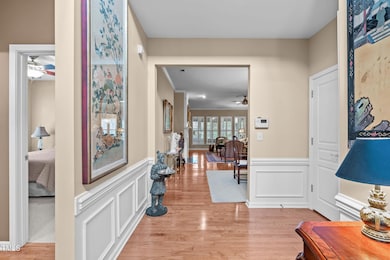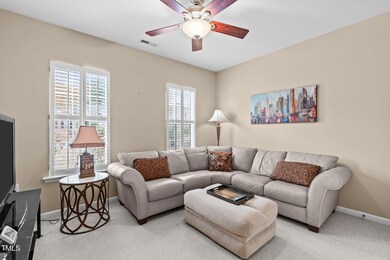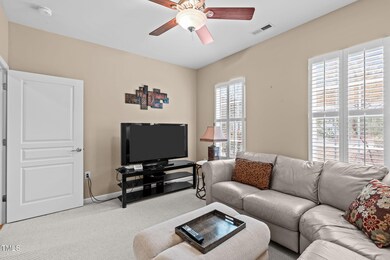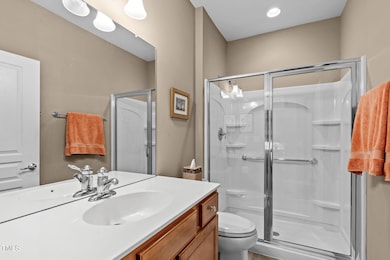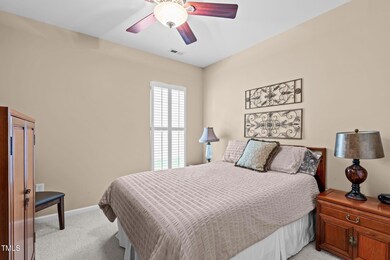
Highlights
- Fitness Center
- Senior Community
- Clubhouse
- Heated Indoor Pool
- Open Floorplan
- Transitional Architecture
About This Home
As of January 2025Coming in at just the right time, this beautiful Vernon Hill Floor plan model with shake and brick siding on the front of the home and positioned towards privacy could be yours. This design has been beautifully maintained with a new HVAC system installed in 2021 and new roof in 2019! This popular model hits the sweet spot of rooms, square footage, and price! The adjacent lot is large and owned by the HOA and will not be developed, so privacy and space which is highly coveted in this neighborhood is available with this home!
Home Details
Home Type
- Single Family
Est. Annual Taxes
- $4,114
Year Built
- Built in 2006
Lot Details
- 0.25 Acre Lot
- Northwest Facing Home
- Landscaped
- Back and Front Yard
HOA Fees
- $300 Monthly HOA Fees
Parking
- 2 Car Attached Garage
- Front Facing Garage
- Garage Door Opener
- 2 Open Parking Spaces
Home Design
- Transitional Architecture
- Traditional Architecture
- Slab Foundation
- Shingle Roof
- Shake Siding
- Vinyl Siding
Interior Spaces
- 1,921 Sq Ft Home
- 1-Story Property
- Open Floorplan
- Built-In Features
- Crown Molding
- Tray Ceiling
- Smooth Ceilings
- Ceiling Fan
- Recessed Lighting
- Gas Log Fireplace
- Entrance Foyer
- Family Room with Fireplace
- Breakfast Room
- Dining Room
- Home Office
Kitchen
- Electric Oven
- Electric Range
- Microwave
- Plumbed For Ice Maker
- Dishwasher
- Stainless Steel Appliances
- Kitchen Island
- Granite Countertops
- Disposal
Flooring
- Wood
- Carpet
- Tile
Bedrooms and Bathrooms
- 3 Bedrooms
- Walk-In Closet
- 2 Full Bathrooms
- Double Vanity
- Private Water Closet
- Whirlpool Bathtub
- Solar Tube
Laundry
- Laundry Room
- Laundry on main level
- Washer and Dryer
- Sink Near Laundry
Attic
- Pull Down Stairs to Attic
- Unfinished Attic
Pool
- Heated Indoor Pool
- Heated In Ground Pool
Outdoor Features
- Enclosed patio or porch
- Rain Gutters
Schools
- N Chatham Elementary School
- Margaret B Pollard Middle School
- Seaforth High School
Utilities
- Forced Air Heating and Cooling System
- Heating System Uses Natural Gas
- Gas Water Heater
Listing and Financial Details
- Assessor Parcel Number 0083828
Community Details
Overview
- Senior Community
- Association fees include ground maintenance, storm water maintenance
- Carolina Preserve HOA, Phone Number (919) 467-7837
- Carolina Preserve Subdivision, Vernon Hill Floorplan
- Carolina Preserve Community
- Maintained Community
Amenities
- Clubhouse
- Game Room
- Billiard Room
Recreation
- Tennis Courts
- Recreation Facilities
- Fitness Center
- Community Pool
- Park
Security
- Security Service
- Resident Manager or Management On Site
Map
Home Values in the Area
Average Home Value in this Area
Property History
| Date | Event | Price | Change | Sq Ft Price |
|---|---|---|---|---|
| 01/30/2025 01/30/25 | Sold | $660,000 | -0.8% | $344 / Sq Ft |
| 12/31/2024 12/31/24 | Pending | -- | -- | -- |
| 12/17/2024 12/17/24 | For Sale | $665,000 | -- | $346 / Sq Ft |
Tax History
| Year | Tax Paid | Tax Assessment Tax Assessment Total Assessment is a certain percentage of the fair market value that is determined by local assessors to be the total taxable value of land and additions on the property. | Land | Improvement |
|---|---|---|---|---|
| 2024 | $3,085 | $391,790 | $93,675 | $298,115 |
| 2023 | $3,085 | $391,790 | $93,675 | $298,115 |
| 2022 | $3,957 | $391,790 | $93,675 | $298,115 |
| 2021 | $3,957 | $391,790 | $93,675 | $298,115 |
| 2020 | $3,695 | $362,233 | $75,000 | $287,233 |
| 2019 | $3,695 | $362,233 | $75,000 | $287,233 |
| 2018 | $3,543 | $362,233 | $75,000 | $287,233 |
| 2017 | $3,543 | $362,233 | $75,000 | $287,233 |
| 2016 | $2,929 | $297,710 | $60,000 | $237,710 |
| 2015 | $2,953 | $297,710 | $60,000 | $237,710 |
| 2014 | $2,893 | $297,710 | $60,000 | $237,710 |
| 2013 | -- | $297,710 | $60,000 | $237,710 |
Mortgage History
| Date | Status | Loan Amount | Loan Type |
|---|---|---|---|
| Previous Owner | $242,500 | New Conventional | |
| Previous Owner | $264,000 | New Conventional | |
| Previous Owner | $264,000 | New Conventional |
Deed History
| Date | Type | Sale Price | Title Company |
|---|---|---|---|
| Warranty Deed | $660,000 | None Listed On Document | |
| Warranty Deed | $660,000 | None Listed On Document | |
| Warranty Deed | $330,000 | None Available |
Similar Homes in Cary, NC
Source: Doorify MLS
MLS Number: 10067510
APN: 83828
- 512 Garendon Dr
- 719 Allforth Place
- 1307 Seattle Slew Ln
- 1824 Amberly Ledge Way
- 803 Footbridge Place
- 320 Easton Grey Loop
- 730 Toms Creek Rd
- 3016 Remington Oaks Cir
- 431 Heralds Way
- 603 Mountain Pine Dr
- 792 Eldridge Loop
- 4117 Bluff Oak Dr
- 549 Balsam Fir Dr
- 4108 Overcup Oak Ln
- 4026 Overcup Oak Ln
- 734 Hornchurch Loop
- 627 Balsam Fir Dr
- 3108 Bluff Oak Dr
- 812 Gillinder Place
- 3924 Overcup Oak Ln
