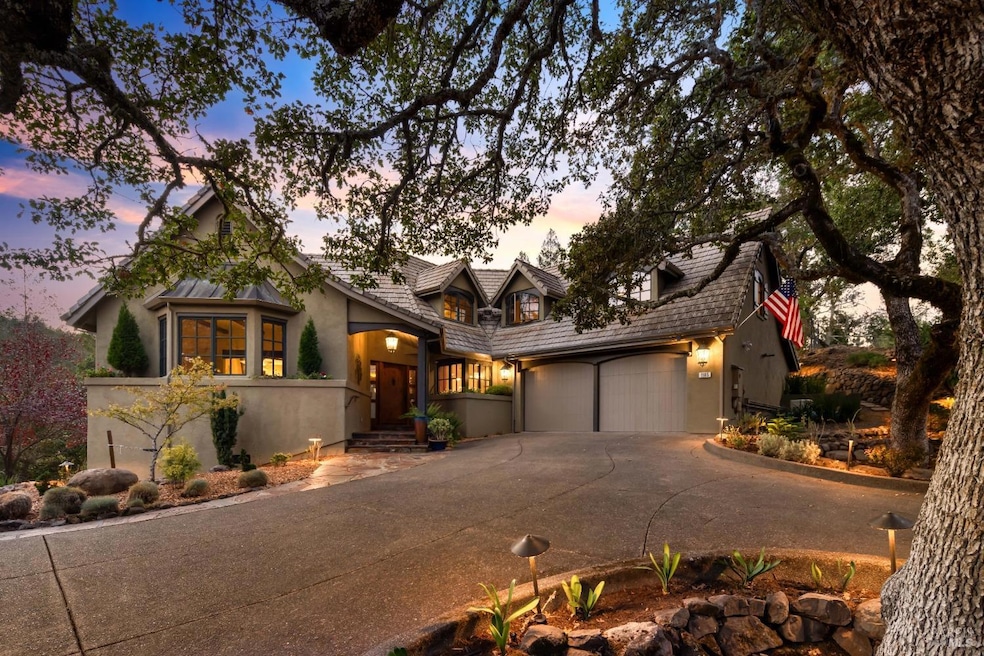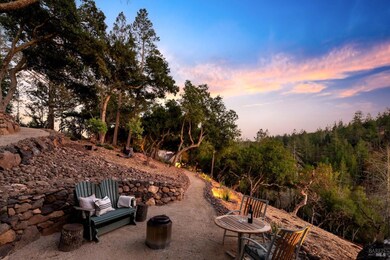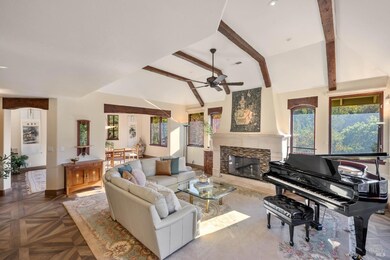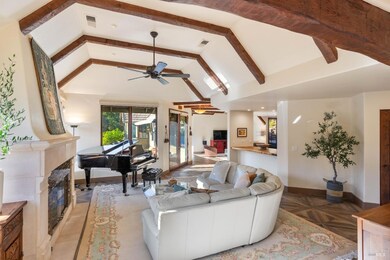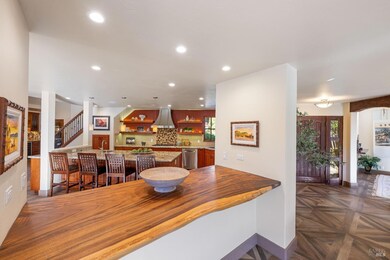
1105 White Oak Dr Santa Rosa, CA 95409
Oakmont Village NeighborhoodEstimated payment $14,051/month
Highlights
- Panoramic View
- Built-In Refrigerator
- Deck
- Austin Creek Elementary School Rated A
- 0.93 Acre Lot
- Private Lot
About This Home
1105 White Oak Drive is a gorgeous three bedroom home located in the private Wild Oak community. As you pass through the gated entry and follow the road leading to the home, you'll find yourself surrounded by majestic oak trees. The home has a European-style design and the entry invites you into an open living area, which connects to a bright dining room. The hand honed wood beams and unique porcelain tile flooring are some of the many creative elements that catch your eye. The professionally designed kitchen is ideal for entertaining, and features a large island with seating, stainless steel appliances, a custom designed bar, and a large wine cellar. The first floor primary has gorgeous views and a stunning spa-like bathroom. Two guest bedrooms, each with ensuite bathrooms are located on the second floor. The mature landscaping, peaceful walking trails, and patio areas are additional desirable amenities found within this truly spectacular property.
Home Details
Home Type
- Single Family
Est. Annual Taxes
- $19,415
Year Built
- Built in 1998
Lot Details
- 0.93 Acre Lot
- Landscaped
- Private Lot
- Irregular Lot
- Sprinkler System
- Garden
HOA Fees
- $182 Monthly HOA Fees
Parking
- 2 Car Garage
Property Views
- Panoramic
- Woods
- Canyon
- Mountain
- Forest
- Valley
- Park or Greenbelt
Home Design
- Tile Roof
- Stucco
Interior Spaces
- 3,621 Sq Ft Home
- 2-Story Property
- Gas Fireplace
- Living Room with Fireplace
- Dining Room
- Home Office
- Partial Basement
- Security Gate
Kitchen
- Breakfast Area or Nook
- Built-In Refrigerator
- Dishwasher
- Kitchen Island
Flooring
- Carpet
- Tile
Bedrooms and Bathrooms
- 3 Bedrooms
- Primary Bedroom on Main
- Bathroom on Main Level
Laundry
- Dryer
- Washer
Outdoor Features
- Deck
Utilities
- Central Air
- Internet Available
Community Details
- Association fees include management, road, security
- Wild Oak Homeowners Association, Phone Number (707) 542-4352
- Stream Seasonal
Listing and Financial Details
- Assessor Parcel Number 031-370-009-000
Map
Home Values in the Area
Average Home Value in this Area
Tax History
| Year | Tax Paid | Tax Assessment Tax Assessment Total Assessment is a certain percentage of the fair market value that is determined by local assessors to be the total taxable value of land and additions on the property. | Land | Improvement |
|---|---|---|---|---|
| 2023 | $19,415 | $1,622,179 | $693,105 | $929,074 |
| 2022 | $17,924 | $1,590,372 | $679,515 | $910,857 |
| 2021 | $17,571 | $1,559,190 | $666,192 | $892,998 |
| 2020 | $7,433 | $1,543,204 | $659,362 | $883,842 |
| 2019 | $17,352 | $1,512,946 | $646,434 | $866,512 |
| 2018 | $17,254 | $1,483,281 | $633,759 | $849,522 |
| 2017 | $16,938 | $1,453,718 | $621,333 | $832,385 |
| 2016 | $16,688 | $1,416,273 | $609,150 | $807,123 |
| 2015 | $16,191 | $1,395,000 | $600,000 | $795,000 |
| 2014 | $8,644 | $758,082 | $208,402 | $549,680 |
Property History
| Date | Event | Price | Change | Sq Ft Price |
|---|---|---|---|---|
| 02/15/2025 02/15/25 | Price Changed | $2,195,000 | -4.4% | $606 / Sq Ft |
| 11/01/2024 11/01/24 | For Sale | $2,295,000 | -- | $634 / Sq Ft |
Deed History
| Date | Type | Sale Price | Title Company |
|---|---|---|---|
| Grant Deed | -- | None Listed On Document | |
| Grant Deed | $1,395,000 | First American Title Company | |
| Interfamily Deed Transfer | -- | None Available | |
| Grant Deed | $160,000 | Fidelity National Title Co | |
| Deed In Lieu Of Foreclosure | -- | Sonoma Title Guaranty Compan |
Similar Homes in Santa Rosa, CA
Source: Bay Area Real Estate Information Services (BAREIS)
MLS Number: 324084805
APN: 031-370-009
- 960 Wild Oak Dr
- 980 Madelyne Ct
- 480 Shooting Star Place
- 6 Glengreen St
- 1011 Oak Mesa Dr
- 7119 Overlook Dr
- 7201 Oakmont Dr
- 7262 Oakmont Dr
- 7291 Oakmont Dr
- 331 Laurel Leaf Place
- 351 Mockingbird Cir
- 351 Belhaven Cir
- 206 Belhaven Cir
- 389 Mockingbird Cir
- 7000 Oak Leaf Dr
- 429 Oak Brook Ln
- 137 Valley Lakes Dr
- 431 Oak Brook Ln
- 5 Autumn Leaf Place
- 6749 Wintergreen Ct
