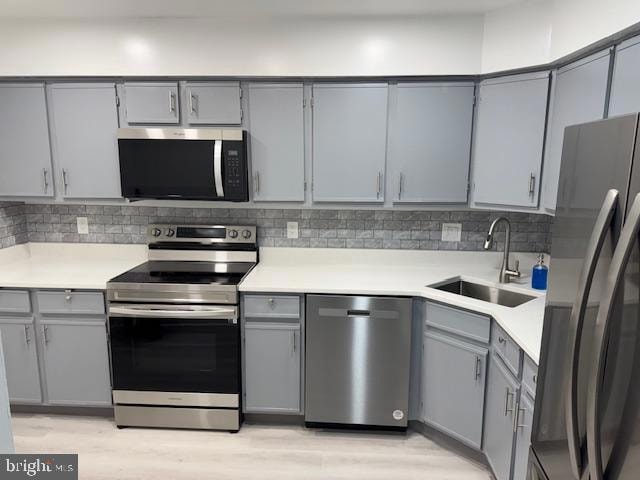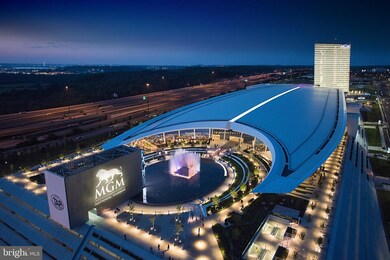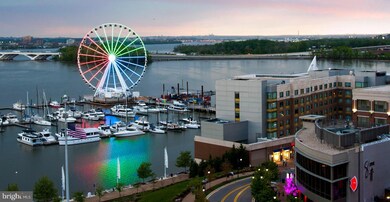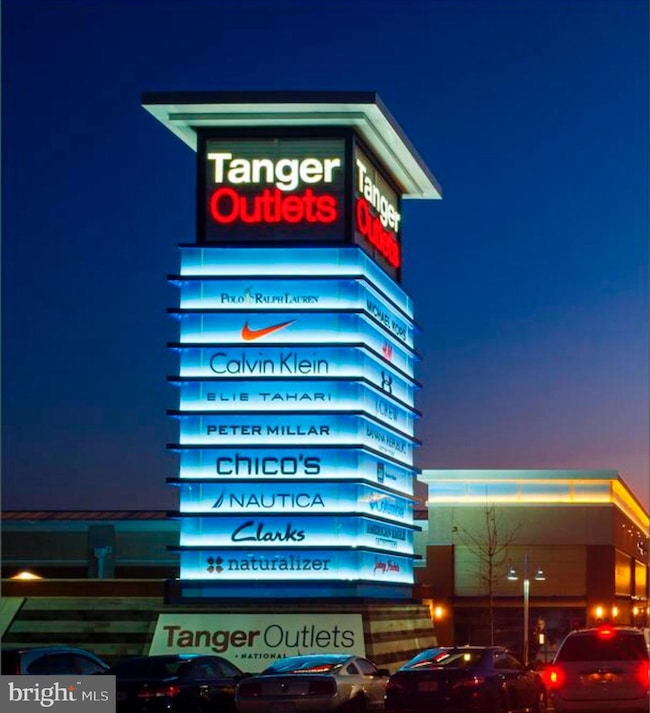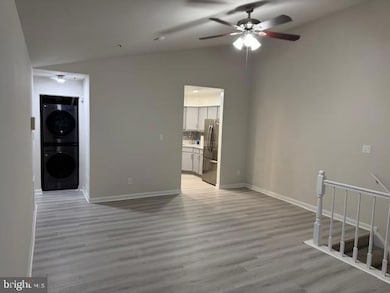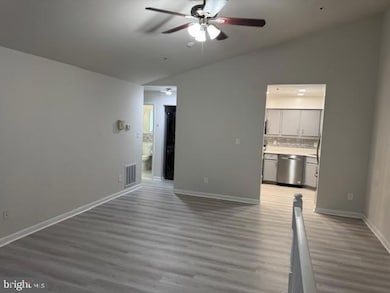
1105 Windemere Ct Fort Washington, MD 20744
Highlights
- Traditional Floor Plan
- Laundry Room
- Central Air
- Eat-In Kitchen
- Storage Room
- Combination Dining and Living Room
About This Home
As of February 2025FULLY RENOVATED. MOVE-IN READY. ELEGANT, SAFE, EASY-LIVING IN A CLOSE-IN, CONVENIENT LOCATION. DEFINITELY COSTS LESS THAN RENTING SPECIALLY AFTER THE TAX BREAK OF HOMEOWNERSHIP. HIGHLY SOUGHT AFTER COMMUNITY.
From MGM to 210 Indian Head Highway South left on first traffic light, Palmer Road. That's convenience.
The best kept secret in town: Devon Hills Condominium, well lit, wide roads, well maintained community with 24-hour security patrol. It feels like National Harbor's million dollar townhomes community at a fraction of the price. This 2nd floor corner unit gives a full view of your cars and guests from your balcony and windows. The picture windows and the high volume ceiling enhance its contemporary, open floor plan. You will enjoy your new kitchen with quartz countertop, smart stainless steel appliances. The high-tech clothes dryer brings out clothes wrinkle-free. Lots of other useful features.
Townhouse Details
Home Type
- Townhome
Est. Annual Taxes
- $2,600
Year Built
- Built in 1990
Lot Details
- Property is in excellent condition
HOA Fees
- $375 Monthly HOA Fees
Home Design
- Vinyl Siding
- Concrete Perimeter Foundation
Interior Spaces
- 978 Sq Ft Home
- Property has 2 Levels
- Traditional Floor Plan
- Combination Dining and Living Room
- Storage Room
Kitchen
- Eat-In Kitchen
- Electric Oven or Range
- Dishwasher
- Disposal
Bedrooms and Bathrooms
- 2 Main Level Bedrooms
Laundry
- Laundry Room
- Stacked Washer and Dryer
Parking
- 2 Open Parking Spaces
- 2 Parking Spaces
- Parking Lot
- 2 Assigned Parking Spaces
Schools
- Oxon Hill Elementary And Middle School
- Friendly High School
Utilities
- Central Air
- Heat Pump System
- Vented Exhaust Fan
- Electric Water Heater
Listing and Financial Details
- Assessor Parcel Number 17121281591
Community Details
Overview
- Association fees include insurance, all ground fee, parking fee, trash
- Sentry Management HOA
- Devon Hills Condo Community
- Devon Hills Condo Subdivision
Pet Policy
- Pets Allowed
Map
Home Values in the Area
Average Home Value in this Area
Property History
| Date | Event | Price | Change | Sq Ft Price |
|---|---|---|---|---|
| 02/26/2025 02/26/25 | Sold | $270,000 | -1.8% | $276 / Sq Ft |
| 01/22/2025 01/22/25 | Pending | -- | -- | -- |
| 01/09/2025 01/09/25 | For Sale | $275,000 | 0.0% | $281 / Sq Ft |
| 12/01/2017 12/01/17 | Rented | $1,480 | 0.0% | -- |
| 11/17/2017 11/17/17 | Under Contract | -- | -- | -- |
| 09/14/2017 09/14/17 | For Rent | $1,480 | -- | -- |
Tax History
| Year | Tax Paid | Tax Assessment Tax Assessment Total Assessment is a certain percentage of the fair market value that is determined by local assessors to be the total taxable value of land and additions on the property. | Land | Improvement |
|---|---|---|---|---|
| 2024 | $2,697 | $175,000 | $52,500 | $122,500 |
| 2023 | $2,448 | $158,333 | $0 | $0 |
| 2022 | $1,575 | $141,667 | $0 | $0 |
| 2021 | $4,154 | $125,000 | $37,500 | $87,500 |
| 2020 | $3,242 | $102,667 | $0 | $0 |
| 2019 | $1,150 | $80,333 | $0 | $0 |
| 2018 | $957 | $58,000 | $15,000 | $43,000 |
| 2017 | $958 | $58,000 | $0 | $0 |
| 2016 | -- | $58,000 | $0 | $0 |
| 2015 | $2,258 | $58,000 | $0 | $0 |
| 2014 | $2,258 | $58,000 | $0 | $0 |
Mortgage History
| Date | Status | Loan Amount | Loan Type |
|---|---|---|---|
| Open | $251,100 | New Conventional | |
| Previous Owner | $170,000 | New Conventional | |
| Previous Owner | $150,500 | New Conventional | |
| Previous Owner | $148,000 | Stand Alone Refi Refinance Of Original Loan |
Deed History
| Date | Type | Sale Price | Title Company |
|---|---|---|---|
| Deed | $270,000 | Certified Title | |
| Trustee Deed | $173,000 | Ktl Title | |
| Trustee Deed | $173,000 | Ktl Title | |
| Deed | $127,500 | -- | |
| Deed | $90,500 | -- | |
| Deed | $84,900 | -- |
Similar Homes in Fort Washington, MD
Source: Bright MLS
MLS Number: MDPG2130920
APN: 12-1281591
- 8825 Rusland Ct
- 8778 Grasmere Ct
- 1486 Potomac Heights Dr Unit 134
- 8712 Cumbria Ct Unit C
- 1342 Potomac Heights Dr Unit 72
- 0 Old Palmer Rd Unit MDPG2118660
- 8500 Indian Head Hwy
- 9215 Old Palmer Rd
- 8915 Della Ln
- 9308 Doreen Ct
- 8337 Founders Woods Way
- 8330 Founders Woods Way Unit 1052
- 1610 Portland Ave
- 8703 Colonel Seward Dr
- 210 Potomac Ridge Dr
- 9705 Jadee Ct
- 8113 Neville Place
- 1723 Rhodesia Ave
- 1019 Broadview Rd
- 512 Winslow Rd
