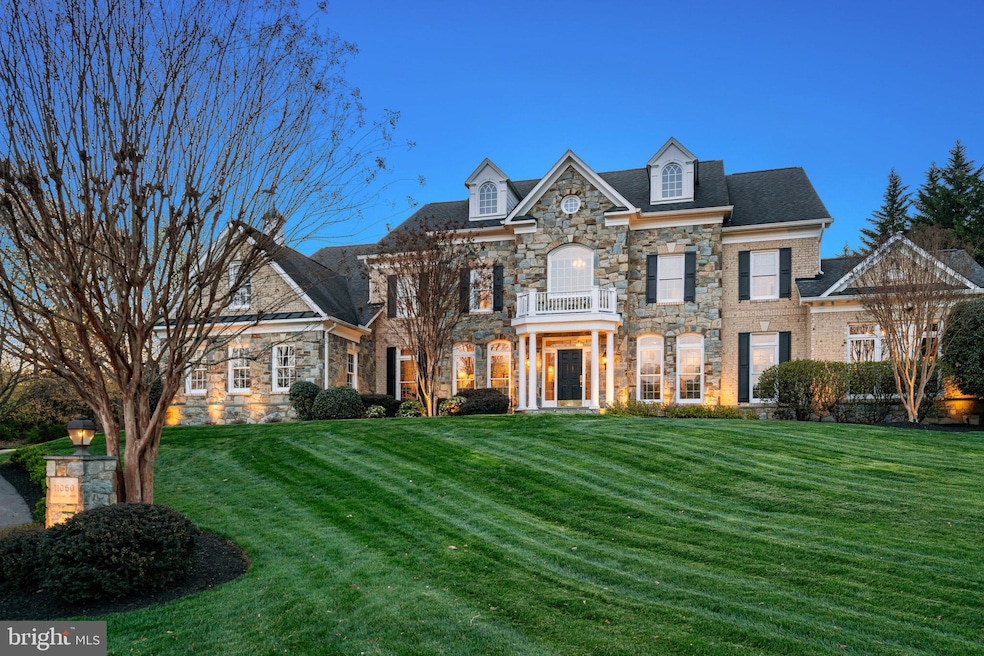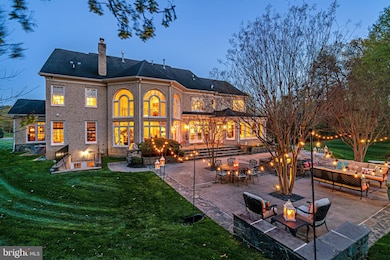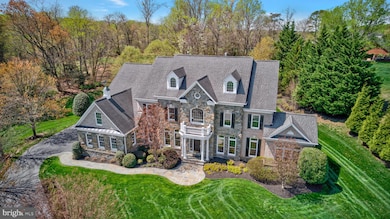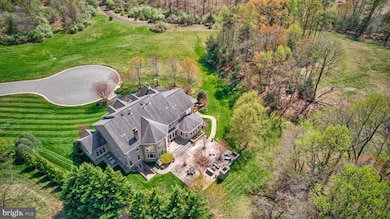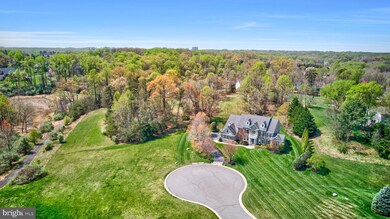
11050 Heathland Dr Oakton, VA 22124
Estimated payment $18,530/month
Highlights
- Hot Property
- Eat-In Gourmet Kitchen
- 1.21 Acre Lot
- Waples Mill Elementary School Rated A-
- View of Trees or Woods
- Dual Staircase
About This Home
SPECTACULAR... ABSOLUTELY BREATHTAKING... RARELY does a home come along that that has been exquisitely tailored to perfection by original homeowners… Move-in ready for even the most discerning high-end buyer. Sited majestically on a 1.21 Acre cul de sac lot in the sought-after Crossings at Oakton, within easy walking distance to Flint Hill School. This exquisitely enhanced Renaissance Grand Monet has it all, including a stunning private stone terrace, gardens, a fountain and stone outdoor fireplace. Over 9,000 sf of luxury, integrating indoor and outdoor space to perfection. You are awed upon your arrival. Professional Landscaping wends along the driveway to the front garden. A bluestone walkway leads you to the elegant portico of this 4 Bedroom, 5 Full Bath, and 2 Half Bath home with 4 fireplaces! The Foyer features handsome hardwood flooring found throughout most of the main level. Everything in this lovingly manicured home has been done… from the renovated kitchen to all the bathrooms and powder rooms. Every light fixture selected with discernment. No detail overlooked. The stunning main level includes a formal Living Room and Dining Room, rich in architectural detail. The grand formal Dining Room offers a gracious space to entertain and features stunning chandeliers and sconces. A spectacular Sunroom is adjacent to the Living Room and is ideal for curling up with a glass of wine and a good novel. The dramatic two-story Great Room with soaring windows and floor-to-ceiling stone Gas Fireplace is completed by built-in speakers (throughout the house). It opens to the Kitchen through a Butler's Pantry outfitted with lighted display cabinetry and a wine refrigerator. The colossal Kitchen is detailed to perfection, with hardwood flooring, white soft-close cabinetry, quartz countertops, stunning marble backsplash and an enormous island with seating for 4-6 people. Appliances include Stainless Steel 6-Burner Gas Range with griddle, range hood, 2 dishwashers, door-in-door refrigerator, and under-counter microwave. A large pass-through seamlessly integrates the Kitchen with the Conservatory. A Breakfast Bar offers an ideal spot for Sunday brunch and is awash with light from 3 walls of windows. Discreetly located off the Great Room, a handsome Study overlooks the backyard and terrace. One (of two) stylishly renovated Powder Rooms is located off the gallery nook. Another family powder room is located upon entrance from the 3-car garage. The Upper-Level hallway is accessible from the grand foyer staircase and from the family staircase in the Great Room. It overlooks both the entrance foyer and the great room. The Owner's Retreat is enormous and features a generous Bedroom with deep tray ceiling, a Sitting Room with Gas Fireplace, and an elegant, renovated Bath… as well as a dressing area and 2 walk-in closets with California Closet Systems. The Primary Bath has a free-standing soaking tub, dual vanities, a large walk-in shower with Carrera marble and multiple sprays, and a private water closet. Three auxiliary bedrooms each enjoy a private renovated bath and plenty of closet space. The Lower Level features a Family Room with Stone Gas Fireplace, a Recreation area, Game area, Guest Room/Den, Full Bath and a Playroom. Highlighting this level is an impressive Wet Bar with quartz counters and plenty of seating, and beverage fridge. A Guest Room/Den and renovated Full Bath is perfect for guests. The separate Playroom is ideal for keeping all the kids' toys at bay. Outdoors, you’ll find lush landscaping, a spectacular stone terrace with a formal garden, a stone fireplace and a fountain …providing ambiance all day and into the evening. Adjacent land around the cul de sac cannot be built on, providing complete privacy. Walk across the street to the elite Flint Hill School. Mins to I-66, Tysons, downtown Oakton & Vienna. This is the home you've earned. ... You work hard. Isn't it time to enjoy your life?
Home Details
Home Type
- Single Family
Est. Annual Taxes
- $21,805
Year Built
- Built in 2004
Lot Details
- 1.21 Acre Lot
- Open Space
- Cul-De-Sac
- Stone Retaining Walls
- Landscaped
- Extensive Hardscape
- No Through Street
- Private Lot
- Wooded Lot
- Backs to Trees or Woods
- Back, Front, and Side Yard
- Property is in excellent condition
- Property is zoned 110
HOA Fees
- $247 Monthly HOA Fees
Parking
- 3 Car Attached Garage
- Side Facing Garage
- Driveway
- On-Street Parking
Property Views
- Woods
- Garden
Home Design
- Transitional Architecture
- Brick Exterior Construction
- Shingle Roof
- Composition Roof
- Stone Siding
- Concrete Perimeter Foundation
- Chimney Cap
Interior Spaces
- Property has 3 Levels
- Traditional Floor Plan
- Wet Bar
- Dual Staircase
- Sound System
- Built-In Features
- Chair Railings
- Crown Molding
- Wainscoting
- Tray Ceiling
- Cathedral Ceiling
- Ceiling Fan
- Recessed Lighting
- 4 Fireplaces
- Fireplace With Glass Doors
- Stone Fireplace
- Fireplace Mantel
- Gas Fireplace
- Double Hung Windows
- Palladian Windows
- Transom Windows
- Window Screens
- French Doors
- Great Room
- Family Room Off Kitchen
- Sitting Room
- Living Room
- Breakfast Room
- Formal Dining Room
- Den
- Recreation Room
- Bonus Room
- Game Room
- Conservatory Room
- Sun or Florida Room
- Storage Room
- Utility Room
- Home Gym
- Alarm System
- Attic
Kitchen
- Eat-In Gourmet Kitchen
- Butlers Pantry
- Gas Oven or Range
- Six Burner Stove
- Range Hood
- Built-In Microwave
- Dishwasher
- Stainless Steel Appliances
- Kitchen Island
- Upgraded Countertops
- Disposal
Flooring
- Wood
- Carpet
- Ceramic Tile
Bedrooms and Bathrooms
- 4 Bedrooms
- En-Suite Primary Bedroom
- En-Suite Bathroom
- Walk-In Closet
- Soaking Tub
- Bathtub with Shower
- Walk-in Shower
Laundry
- Laundry Room
- Laundry on main level
- Dryer
- Washer
Finished Basement
- Heated Basement
- Basement Fills Entire Space Under The House
- Walk-Up Access
- Connecting Stairway
- Interior and Exterior Basement Entry
- Sump Pump
- Basement with some natural light
Outdoor Features
- Patio
- Water Fountains
- Exterior Lighting
- Porch
Location
- Suburban Location
Schools
- Waples Mill Elementary School
- Franklin Middle School
- Oakton High School
Utilities
- Forced Air Zoned Heating and Cooling System
- Air Source Heat Pump
- Vented Exhaust Fan
- Programmable Thermostat
- Natural Gas Water Heater
- Septic Equal To The Number Of Bedrooms
Listing and Financial Details
- Tax Lot 6
- Assessor Parcel Number 0473 17 0006
Community Details
Overview
- Association fees include common area maintenance
- Built by Renaissance
- Oakton Subdivision, Grand Monet Floorplan
Amenities
- Common Area
Map
Home Values in the Area
Average Home Value in this Area
Tax History
| Year | Tax Paid | Tax Assessment Tax Assessment Total Assessment is a certain percentage of the fair market value that is determined by local assessors to be the total taxable value of land and additions on the property. | Land | Improvement |
|---|---|---|---|---|
| 2024 | $20,043 | $1,730,110 | $676,000 | $1,054,110 |
| 2023 | $18,569 | $1,645,440 | $651,000 | $994,440 |
| 2022 | $17,483 | $1,528,890 | $641,000 | $887,890 |
| 2021 | $16,824 | $1,433,630 | $596,000 | $837,630 |
| 2020 | $15,770 | $1,332,480 | $571,000 | $761,480 |
| 2019 | $16,448 | $1,389,800 | $571,000 | $818,800 |
| 2018 | $16,802 | $1,461,000 | $571,000 | $890,000 |
| 2017 | $16,962 | $1,461,000 | $571,000 | $890,000 |
| 2016 | $16,926 | $1,461,000 | $571,000 | $890,000 |
| 2015 | $16,305 | $1,461,000 | $571,000 | $890,000 |
| 2014 | $15,240 | $1,368,620 | $521,000 | $847,620 |
Property History
| Date | Event | Price | Change | Sq Ft Price |
|---|---|---|---|---|
| 04/17/2025 04/17/25 | For Sale | $2,950,000 | -- | $350 / Sq Ft |
Deed History
| Date | Type | Sale Price | Title Company |
|---|---|---|---|
| Deed | $1,450,822 | -- |
Mortgage History
| Date | Status | Loan Amount | Loan Type |
|---|---|---|---|
| Open | $1,193,200 | Stand Alone Refi Refinance Of Original Loan | |
| Closed | $100,000 | Credit Line Revolving | |
| Closed | $1,088,100 | New Conventional |
Similar Homes in the area
Source: Bright MLS
MLS Number: VAFX2234186
APN: 0473-17-0006
- 11039 Oakton View Dr
- 3551 Orchid Pond Way
- 3558 Orchid Pond Way
- 11223 Cranbrook Ln
- 10831 Linda St
- 11433 Valley Rd
- 11321 Aristotle Dr Unit 3-204
- 11317 Aristotle Dr Unit 3-413
- 11355 Aristotle Dr Unit 213
- 11352 Aristotle Dr Unit 7-306
- 11371 Aristotle Dr Unit 9-113
- 3620 Hill St
- 11635 Pine Tree Dr
- 3212 Miller Heights Rd
- 3163 Ariana Dr
- 3124 Miller Heights Rd
- 10704 Rosehaven St
- 3923 Fairfax Farms Rd
- 4024 Werthers Ct
- 4086 Clovet Dr Unit 32
