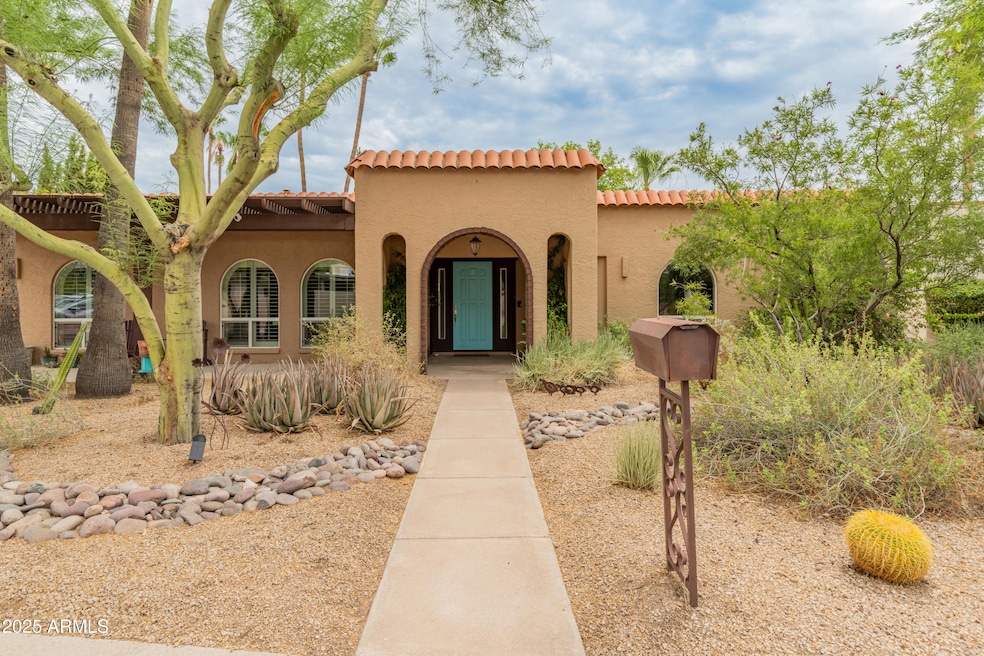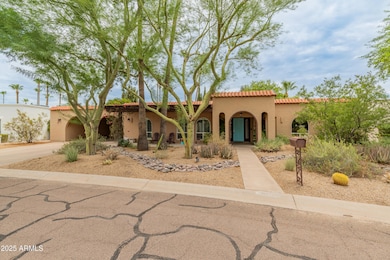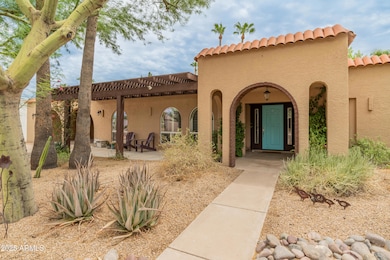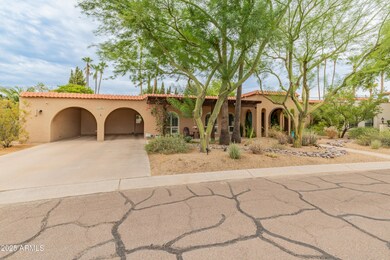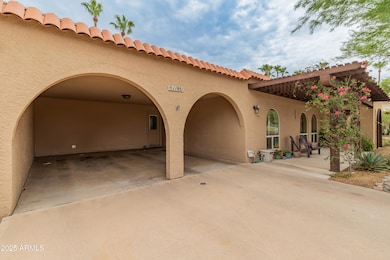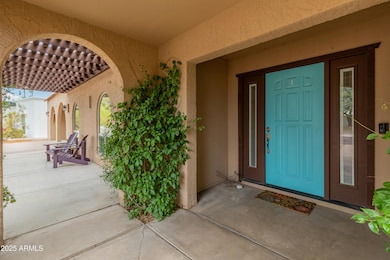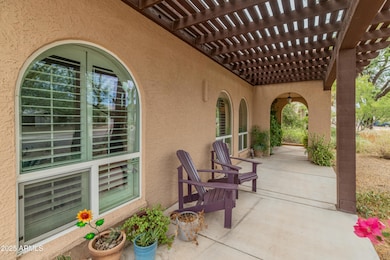
11051 N 45th Place Phoenix, AZ 85028
Paradise Valley NeighborhoodEstimated payment $4,813/month
Highlights
- Very Popular Property
- Private Pool
- Spanish Architecture
- Sequoya Elementary School Rated A
- 0.29 Acre Lot
- Tennis Courts
About This Home
$10,000 Seller Credit - Use It to Buy Down Your Rate or Cover Closing Costs! Unbeatable price per square foot and one of the best lots in Desert Gardens! This beautifully updated 3-bed, 2.5-bath home offers the perfect blend of style, space, and location. Step inside to discover upgraded windows and flooring, plus a spacious open-concept living area that flows seamlessly into a modern kitchen—ideal for both entertaining and everyday living.Outside, your private backyard paradise awaits! Enjoy lush green grass, a sparkling pool, playset, and storage sheds—all designed for fun, relaxation, and making memories under the Arizona sky.Located in the heart of the highly desirable Desert Gardens community, residents enjoy exclusive access to top-tier amenities including tennis, pickleball, and basketball courts, scenic bike paths, sand volleyball, multiple playgrounds, and expansive green spaces.Minutes from local favorites like OHSO Brewery, Whole Foods, Trader Joe's, Stone Creek Golf Course and more, with the revamped Paradise Valley Mall nearby. As an added bonus, the home sits within the Scottsdale Unified School District. This home is not just a place to live, it's a lifestyle.Don't miss your chance schedule a tour today and take advantage of the $10,000 seller credit before it's gone!
Home Details
Home Type
- Single Family
Est. Annual Taxes
- $2,654
Year Built
- Built in 1974
Lot Details
- 0.29 Acre Lot
- Desert faces the front of the property
- Block Wall Fence
- Front and Back Yard Sprinklers
- Sprinklers on Timer
- Grass Covered Lot
HOA Fees
- $135 Monthly HOA Fees
Parking
- 2 Carport Spaces
Home Design
- Spanish Architecture
- Tile Roof
- Foam Roof
- Block Exterior
- Stucco
Interior Spaces
- 2,285 Sq Ft Home
- 1-Story Property
- Ceiling Fan
- Skylights
- Double Pane Windows
- Low Emissivity Windows
- Vinyl Clad Windows
- Living Room with Fireplace
- Laminate Flooring
- Washer and Dryer Hookup
Kitchen
- Eat-In Kitchen
- Breakfast Bar
- Built-In Microwave
- Laminate Countertops
Bedrooms and Bathrooms
- 3 Bedrooms
- Bathroom Updated in 2021
- 2.5 Bathrooms
Pool
- Private Pool
- Pool Pump
- Diving Board
Outdoor Features
- Outdoor Storage
- Playground
Schools
- Sequoya Elementary School
- Cocopah Middle School
- Chaparral High School
Utilities
- Cooling Available
- Heating System Uses Natural Gas
- High Speed Internet
Additional Features
- No Interior Steps
- Property is near a bus stop
Listing and Financial Details
- Tax Lot 35
- Assessor Parcel Number 167-67-037
Community Details
Overview
- Association fees include ground maintenance
- Ogden And Company Association, Phone Number (480) 396-4567
- Desert Gardens Subdivision
Recreation
- Tennis Courts
Map
Home Values in the Area
Average Home Value in this Area
Tax History
| Year | Tax Paid | Tax Assessment Tax Assessment Total Assessment is a certain percentage of the fair market value that is determined by local assessors to be the total taxable value of land and additions on the property. | Land | Improvement |
|---|---|---|---|---|
| 2025 | $2,654 | $39,039 | -- | -- |
| 2024 | $2,574 | $37,180 | -- | -- |
| 2023 | $2,574 | $51,150 | $10,230 | $40,920 |
| 2022 | $2,480 | $39,250 | $7,850 | $31,400 |
| 2021 | $2,606 | $36,930 | $7,380 | $29,550 |
| 2020 | $2,565 | $35,110 | $7,020 | $28,090 |
| 2019 | $2,478 | $32,200 | $6,440 | $25,760 |
| 2018 | $2,400 | $29,920 | $5,980 | $23,940 |
| 2017 | $2,277 | $28,950 | $5,790 | $23,160 |
| 2016 | $2,215 | $26,870 | $5,370 | $21,500 |
| 2015 | $2,036 | $25,180 | $5,030 | $20,150 |
Property History
| Date | Event | Price | Change | Sq Ft Price |
|---|---|---|---|---|
| 04/24/2025 04/24/25 | For Sale | $799,999 | +263.6% | $350 / Sq Ft |
| 09/20/2012 09/20/12 | Sold | $220,000 | +4.8% | $96 / Sq Ft |
| 03/03/2012 03/03/12 | For Sale | $210,000 | -- | $92 / Sq Ft |
Deed History
| Date | Type | Sale Price | Title Company |
|---|---|---|---|
| Warranty Deed | $220,000 | North American Title Company |
Mortgage History
| Date | Status | Loan Amount | Loan Type |
|---|---|---|---|
| Open | $216,015 | FHA | |
| Previous Owner | $376,000 | Fannie Mae Freddie Mac | |
| Previous Owner | $281,600 | Unknown | |
| Previous Owner | $30,000 | Credit Line Revolving | |
| Previous Owner | $200,000 | Unknown |
Similar Homes in the area
Source: Arizona Regional Multiple Listing Service (ARMLS)
MLS Number: 6856695
APN: 167-67-037
- 10834 N 45th St
- 4317 E Yucca St
- 10801 N 45th St
- 4601 E Desert Cove Ave
- 11039 N 42nd St
- 4202 E Sahuaro Dr
- 11640 N Tatum Blvd Unit 1095
- 11640 N Tatum Blvd Unit 1031
- 11640 N Tatum Blvd Unit 3091
- 11640 N Tatum Blvd Unit 1052
- 11640 N Tatum Blvd Unit 3074
- 11640 N Tatum Blvd Unit 2063
- 11640 N Tatum Blvd Unit 3069
- 11640 N Tatum Blvd Unit 3048
- 11640 N Tatum Blvd Unit 2079
- 11640 N Tatum Blvd Unit 2015
- 4114 E Desert Cove Ave
- 4455 E Paradise Village Pkwy S Unit 1051
- 4455 E Paradise Village Pkwy S Unit 1047
- 4455 E Paradise Village Pkwy S Unit 1068
